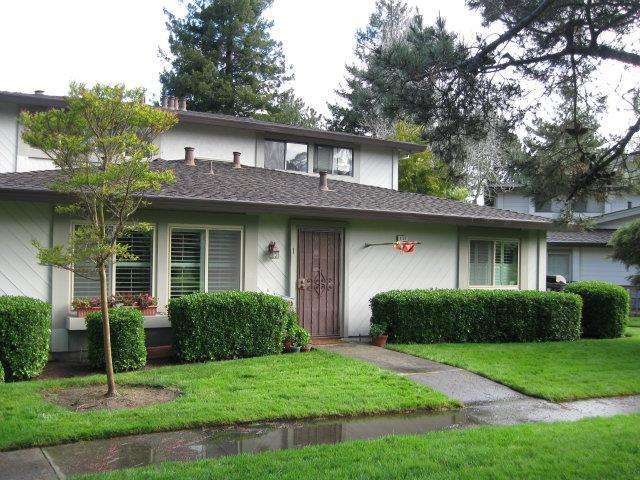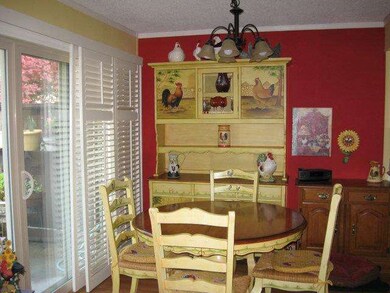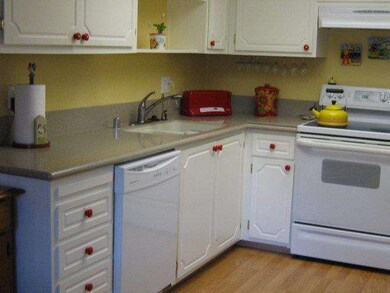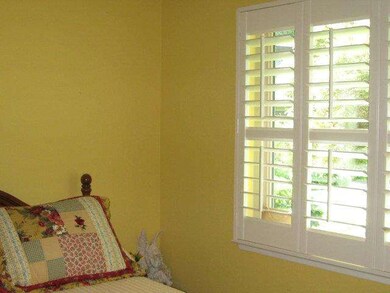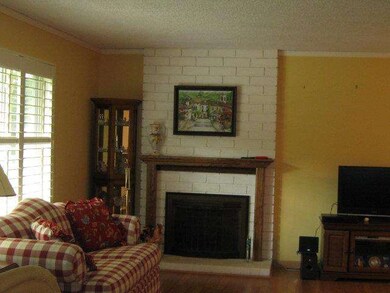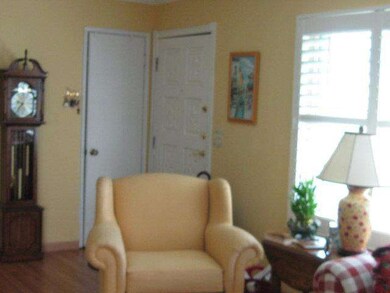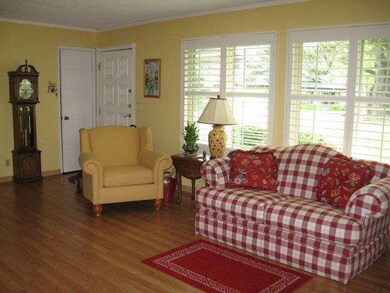
1121 Sutherland Ln Unit 1 Capitola, CA 95010
Highlights
- Park or Greenbelt View
- Sauna
- Community Pool
- Main Street Elementary School Rated A-
- Corian Countertops
- 4-minute walk to Cortez Park
About This Home
As of April 2019Super upgraded unit, fireplace, plantation shutters, dual-pane windows,laminate floors, corian kitchen counter, newer appliances, newer stackable washer/dryer, no one above you in this quiet ground level unit-front view of greenbelt, pine trees open space set back off street in park-like setting juts across from Seacliff Beach, near Capitola Village & freeway, two-car arport with plenty of storage.
Last Agent to Sell the Property
Gail LoBello
GL Crown Real Estate Inc License #00523219 Listed on: 01/22/2015
Last Buyer's Agent
Victoria Sarsfield
David Lyng Real Estate License #01475936

Property Details
Home Type
- Condominium
Est. Annual Taxes
- $7,563
Year Built
- Built in 1977
Lot Details
- Fenced
- Grass Covered Lot
Home Design
- Composition Roof
- Concrete Perimeter Foundation
Interior Spaces
- 828 Sq Ft Home
- 1-Story Property
- Gas Fireplace
- Double Pane Windows
- Laminate Flooring
- Park or Greenbelt Views
- Washer and Dryer
- Finished Basement
Kitchen
- Built-In Oven
- Electric Oven
- Electric Cooktop
- Microwave
- Dishwasher
- Corian Countertops
- Disposal
Bedrooms and Bathrooms
- 2 Bedrooms
- Walk-In Closet
- 1 Full Bathroom
- Low Flow Toliet
Parking
- 1 Parking Space
- 2 Carport Spaces
- Tandem Parking
- Off-Street Parking
Outdoor Features
- Shed
Utilities
- Forced Air Heating System
- Vented Exhaust Fan
- Separate Meters
- Individual Gas Meter
- Sewer Within 50 Feet
Listing and Financial Details
- Assessor Parcel Number 036-274-061
Community Details
Overview
- Property has a Home Owners Association
- Association fees include exterior painting, hot water, insurance - common area, maintenance - common area, maintenance - exterior, water / sewer
- Capitola Knolls Association
- Built by Capitola Knolls
Amenities
- Sauna
Recreation
- Community Pool
Ownership History
Purchase Details
Purchase Details
Home Financials for this Owner
Home Financials are based on the most recent Mortgage that was taken out on this home.Purchase Details
Home Financials for this Owner
Home Financials are based on the most recent Mortgage that was taken out on this home.Purchase Details
Home Financials for this Owner
Home Financials are based on the most recent Mortgage that was taken out on this home.Purchase Details
Purchase Details
Home Financials for this Owner
Home Financials are based on the most recent Mortgage that was taken out on this home.Purchase Details
Similar Home in Capitola, CA
Home Values in the Area
Average Home Value in this Area
Purchase History
| Date | Type | Sale Price | Title Company |
|---|---|---|---|
| Quit Claim Deed | -- | None Listed On Document | |
| Grant Deed | $559,500 | Old Republic Title Company | |
| Grant Deed | $518,500 | Old Republic Title Company | |
| Grant Deed | $429,000 | Fatc | |
| Interfamily Deed Transfer | -- | None Available | |
| Interfamily Deed Transfer | -- | First American Title Co | |
| Interfamily Deed Transfer | -- | -- |
Mortgage History
| Date | Status | Loan Amount | Loan Type |
|---|---|---|---|
| Previous Owner | $500,000 | Commercial | |
| Previous Owner | $407,300 | New Conventional | |
| Previous Owner | $436,507 | New Conventional | |
| Previous Owner | $150,000 | Credit Line Revolving |
Property History
| Date | Event | Price | Change | Sq Ft Price |
|---|---|---|---|---|
| 04/11/2019 04/11/19 | Sold | $559,500 | 0.0% | $598 / Sq Ft |
| 03/25/2019 03/25/19 | Pending | -- | -- | -- |
| 03/21/2019 03/21/19 | For Sale | $559,500 | +7.9% | $598 / Sq Ft |
| 06/20/2017 06/20/17 | Sold | $518,500 | +3.7% | $555 / Sq Ft |
| 05/18/2017 05/18/17 | Pending | -- | -- | -- |
| 05/09/2017 05/09/17 | For Sale | $499,999 | +16.5% | $535 / Sq Ft |
| 01/22/2015 01/22/15 | Sold | $429,000 | 0.0% | $518 / Sq Ft |
| 01/22/2015 01/22/15 | Pending | -- | -- | -- |
| 01/22/2015 01/22/15 | For Sale | $429,000 | -- | $518 / Sq Ft |
Tax History Compared to Growth
Tax History
| Year | Tax Paid | Tax Assessment Tax Assessment Total Assessment is a certain percentage of the fair market value that is determined by local assessors to be the total taxable value of land and additions on the property. | Land | Improvement |
|---|---|---|---|---|
| 2023 | $7,563 | $599,897 | $419,928 | $179,969 |
| 2022 | $7,467 | $588,134 | $411,694 | $176,440 |
| 2021 | $7,285 | $576,603 | $403,622 | $172,981 |
| 2020 | $7,201 | $570,690 | $399,483 | $171,207 |
| 2019 | $6,735 | $539,448 | $350,641 | $188,807 |
| 2018 | $6,617 | $528,871 | $343,766 | $185,105 |
| 2017 | $5,693 | $444,253 | $266,552 | $177,701 |
| 2016 | $5,375 | $435,542 | $261,325 | $174,217 |
| 2015 | $1,400 | $76,318 | $25,868 | $50,450 |
| 2014 | $1,358 | $74,823 | $25,361 | $49,462 |
Agents Affiliated with this Home
-
J
Seller's Agent in 2019
Joshua Bacorn
David Lyng Real Estate
-
Y
Buyer's Agent in 2019
Yolanda Ramirez
Coldwell Banker Realty
-
B
Seller's Agent in 2017
Brandon Yager
Yager Realty of California
-
Gabrielle Coppel

Buyer's Agent in 2017
Gabrielle Coppel
Coldwell Banker Realty
(831) 688-6461
1 in this area
25 Total Sales
-
G
Seller's Agent in 2015
Gail LoBello
GL Crown Real Estate Inc
-
V
Buyer's Agent in 2015
Victoria Sarsfield
David Lyng Real Estate
Map
Source: MLSListings
MLS Number: ML81447780
APN: 036-274-61-000
- 1009 Sir Francis Ave
- 1133 Callas Ln Unit 2
- 1147 Callas Ln Unit 2
- 917 Sir Francis Ave
- 2611 Monterey Ave
- 2603 Monterey Ave
- 150 Sir Francis Ct
- 2603 Willowbrook Ln Unit 21
- 11 Del Rio Cir Unit 11
- 825 Balboa Ave Unit 102
- 825 Balboa Ave Unit 104
- 60 Pepperwood Way Unit 60
- 2878 Lindsay Ln
- 815 Balboa Ave Unit 206
- 815 Balboa Ave Unit 103
- 105 Darlington Ln
- 119 Darlington Ln
- 2630 Orchard St Unit 29
- 2781 Wimbledon Dr
- 6321 Imperial Ct
