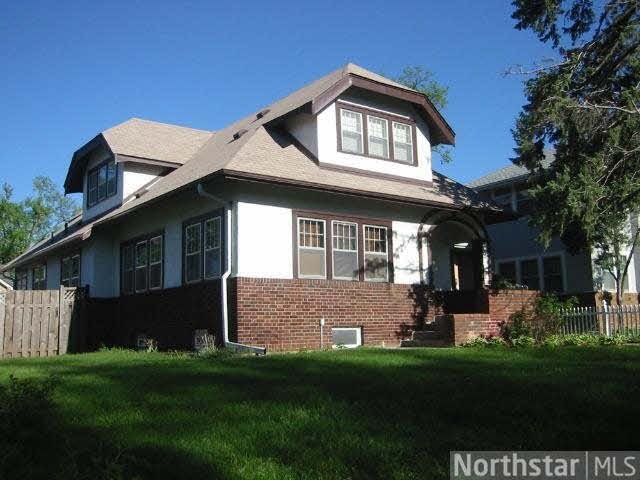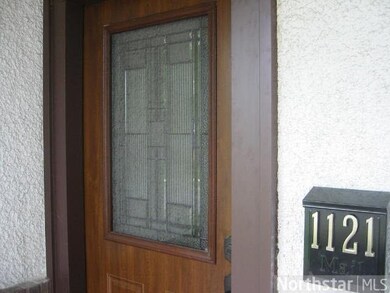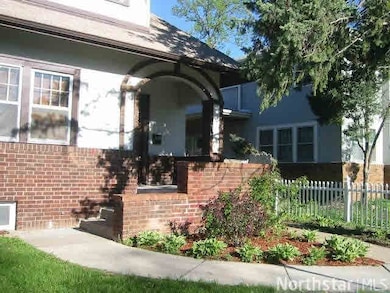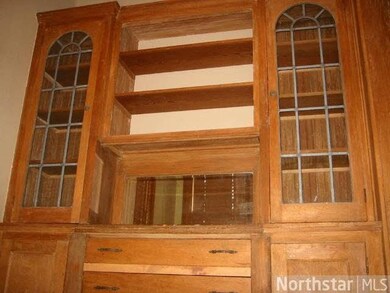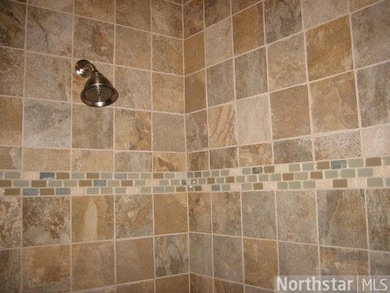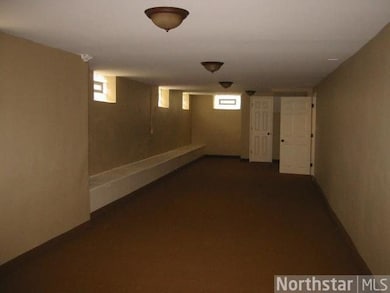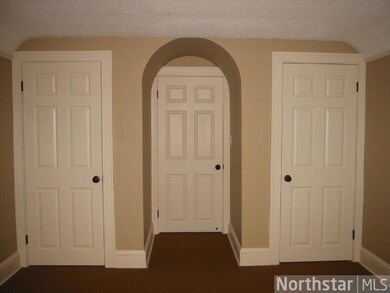
1121 Upton Ave N Minneapolis, MN 55411
Willard-Hay NeighborhoodHighlights
- Heated Floors
- Breakfast Area or Nook
- Fenced Yard
- Property is near public transit
- Formal Dining Room
- 2-minute walk to Farwell Park
About This Home
As of July 20135 BRs main + 2nd floor; HUGE finished basement; Fenced in lawns; parks, library, academies. 5 min. to downtown. Stately Homewood Neighborhood, very quiet. 2nd Floor laundry. Stainless, granite, wood floors. Lower level in-floor heat! Nicely redone.
Last Agent to Sell the Property
Nancy Christopherson
John Benjamin Easton RE Listed on: 05/29/2013
Last Buyer's Agent
Chuck Prasek
RE/MAX Results
Home Details
Home Type
- Single Family
Est. Annual Taxes
- $2,325
Year Built
- Built in 1920
Lot Details
- 7,841 Sq Ft Lot
- Lot Dimensions are 60x128
- Fenced Yard
- Few Trees
Home Design
- Brick Exterior Construction
- Slab Foundation
- Asphalt Shingled Roof
- Stucco Exterior
Interior Spaces
- 2-Story Property
- Woodwork
- Ceiling Fan
- Wood Burning Fireplace
- Formal Dining Room
- Washer and Dryer Hookup
Kitchen
- Breakfast Area or Nook
- Range
- Microwave
- Freezer
- Dishwasher
Flooring
- Wood
- Heated Floors
- Tile
Bedrooms and Bathrooms
- 5 Bedrooms
- Bathroom Rough-In
- Bathroom on Main Level
- 2 Full Bathrooms
Finished Basement
- Basement Fills Entire Space Under The House
- Block Basement Construction
Parking
- 2 Car Detached Garage
- Garage Door Opener
- Driveway
Outdoor Features
- Patio
- Storage Shed
Location
- Property is near public transit
Utilities
- Window Unit Cooling System
- Boiler Heating System
- Radiant Heating System
Listing and Financial Details
- Assessor Parcel Number 2002924120058
Ownership History
Purchase Details
Home Financials for this Owner
Home Financials are based on the most recent Mortgage that was taken out on this home.Purchase Details
Home Financials for this Owner
Home Financials are based on the most recent Mortgage that was taken out on this home.Purchase Details
Purchase Details
Home Financials for this Owner
Home Financials are based on the most recent Mortgage that was taken out on this home.Similar Homes in Minneapolis, MN
Home Values in the Area
Average Home Value in this Area
Purchase History
| Date | Type | Sale Price | Title Company |
|---|---|---|---|
| Warranty Deed | $210,000 | Midland Title | |
| Quit Claim Deed | -- | Midland Title | |
| Sheriffs Deed | $255,928 | -- | |
| Sheriffs Deed | $255,927 | None Available | |
| Warranty Deed | $265,000 | -- |
Mortgage History
| Date | Status | Loan Amount | Loan Type |
|---|---|---|---|
| Open | $267,100 | New Conventional | |
| Closed | $258,096 | FHA | |
| Closed | $206,196 | FHA | |
| Previous Owner | $112,000 | Commercial | |
| Previous Owner | $238,500 | New Conventional |
Property History
| Date | Event | Price | Change | Sq Ft Price |
|---|---|---|---|---|
| 07/31/2013 07/31/13 | Sold | $210,000 | -2.3% | $79 / Sq Ft |
| 07/02/2013 07/02/13 | Pending | -- | -- | -- |
| 05/29/2013 05/29/13 | For Sale | $215,000 | +129.9% | $81 / Sq Ft |
| 02/15/2013 02/15/13 | Sold | $93,500 | -28.0% | $42 / Sq Ft |
| 02/06/2013 02/06/13 | Pending | -- | -- | -- |
| 10/25/2012 10/25/12 | For Sale | $129,900 | -- | $58 / Sq Ft |
Tax History Compared to Growth
Tax History
| Year | Tax Paid | Tax Assessment Tax Assessment Total Assessment is a certain percentage of the fair market value that is determined by local assessors to be the total taxable value of land and additions on the property. | Land | Improvement |
|---|---|---|---|---|
| 2023 | $5,759 | $443,000 | $28,000 | $415,000 |
| 2022 | $4,566 | $385,000 | $19,000 | $366,000 |
| 2021 | $4,407 | $337,000 | $22,000 | $315,000 |
| 2020 | $4,300 | $337,000 | $20,400 | $316,600 |
| 2019 | $4,197 | $306,500 | $13,600 | $292,900 |
| 2018 | $3,636 | $292,000 | $13,600 | $278,400 |
| 2017 | $3,612 | $249,000 | $12,400 | $236,600 |
| 2016 | $3,176 | $216,500 | $12,400 | $204,100 |
| 2015 | $3,180 | $208,100 | $12,400 | $195,700 |
| 2014 | -- | $165,500 | $14,500 | $151,000 |
Agents Affiliated with this Home
-
N
Seller's Agent in 2013
Nancy Christopherson
John Benjamin Easton RE
-
G
Seller's Agent in 2013
Garth Johnson
The Realty House
-
S
Seller Co-Listing Agent in 2013
Steven Elmquist
The Realty House
-
C
Buyer's Agent in 2013
Chuck Prasek
RE/MAX
Map
Source: REALTOR® Association of Southern Minnesota
MLS Number: 4486333
APN: 20-029-24-12-0058
- 2924 Farwell Ave
- 1300 Xerxes Ave N
- 1332 Upton Ave N
- 915 Russell Ave N
- 819 Sheridan Ave N
- 727 Upton Ave N
- 914 Russell Ave N
- 905 Queen Ave N
- 1336 Russell Ave N
- 1501 Vincent Ave N
- 726 Queen Ave N
- 1607 Thomas Ave N
- 1607 Washburn Ave N
- 1504 Queen Ave N
- 1423 Penn Ave N
- 1634 Upton Ave N
- 1430 Penn Ave N
- 1016 Newton Ave N
- 1642 Thomas Ave N
- 1211 Morgan Ave N
