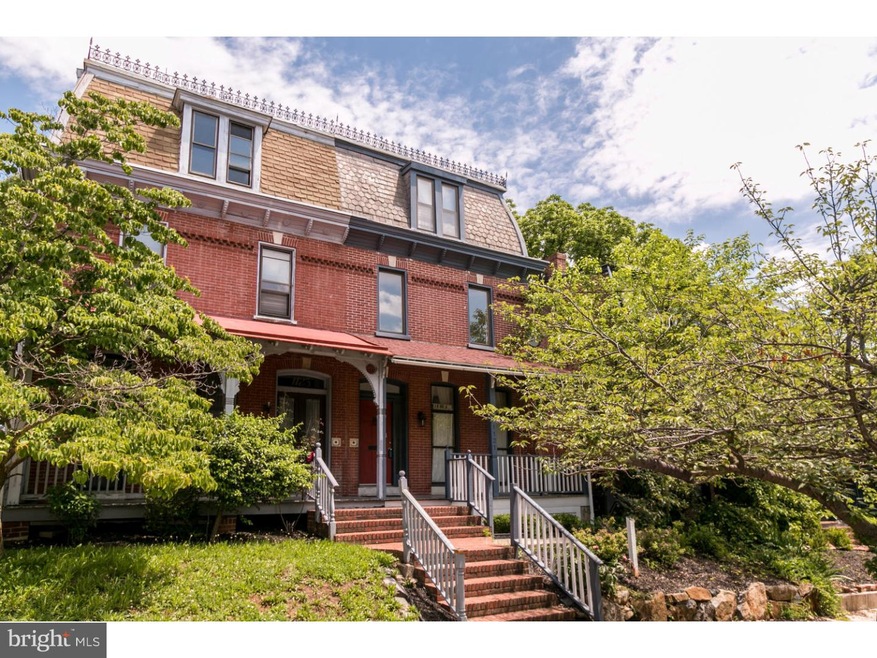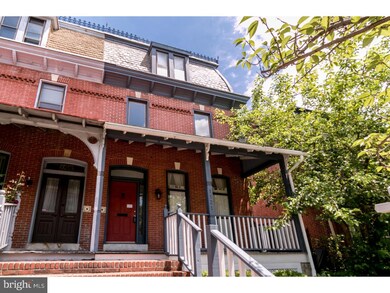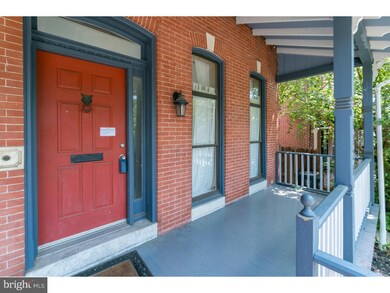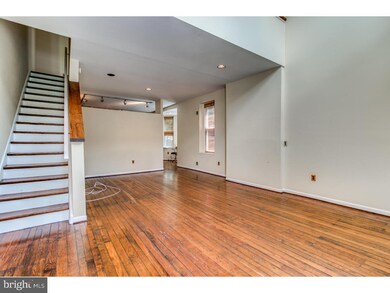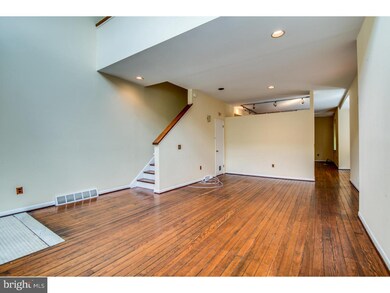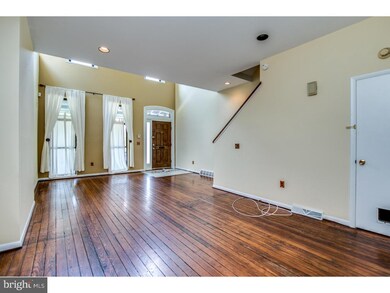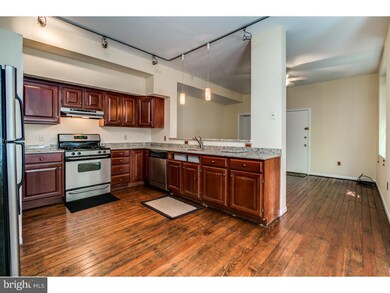
1121 W 8th St Wilmington, DE 19806
West Hill NeighborhoodHighlights
- Deck
- Wood Flooring
- Attic
- Cathedral Ceiling
- Victorian Architecture
- 2-minute walk to Tilton Park
About This Home
As of July 2021Short sale opportunity and the listing price has been pre approved by Lender! This is an outstanding value for this 3 story twin in Wilmington's historic Cool Springs neighborhood. This home has been completely modernized over the years and features an open concept floor plan. The main floor of this house features hardwood flooring, a spacious great room that is flooded with natural light, modern eat in kitchen, dining area, powder room and laundry area with granite workspace. The updated kitchen features cherry cabinets, granite counter tops, stainless steel appliances, pendant lighting, pantry storage and some glass front cabinets. There is also a breakfast nook and additional space for dining. The second floor features a spacious owner suite with tons of closets, and en suite bath with oversized vanity. The second floor also features a large loft area that has many possible uses. The third floor features two more large bedrooms and the second full bath. Outside features a large deck and a spacious, fenced rear yard perfect for outdoor entertaining. Other updates include electric, windows, and HVAC. You'll love the space and amenities that this home has to offer.
Townhouse Details
Home Type
- Townhome
Year Built
- Built in 1890
Lot Details
- 2,614 Sq Ft Lot
- Lot Dimensions are 25x100
- Back Yard
- Property is in good condition
Parking
- On-Street Parking
Home Design
- Semi-Detached or Twin Home
- Victorian Architecture
- Flat Roof Shape
- Brick Exterior Construction
- Stone Foundation
Interior Spaces
- 2,725 Sq Ft Home
- Property has 3 Levels
- Cathedral Ceiling
- Ceiling Fan
- Replacement Windows
- Family Room
- Living Room
- Dining Room
- Unfinished Basement
- Basement Fills Entire Space Under The House
- Laundry on main level
- Attic
Kitchen
- Eat-In Kitchen
- Butlers Pantry
- Dishwasher
Flooring
- Wood
- Wall to Wall Carpet
Bedrooms and Bathrooms
- 3 Bedrooms
- En-Suite Primary Bedroom
- En-Suite Bathroom
- 2.5 Bathrooms
- Walk-in Shower
Outdoor Features
- Deck
- Porch
Utilities
- Forced Air Heating and Cooling System
- Heating System Uses Gas
- 200+ Amp Service
- Natural Gas Water Heater
- Cable TV Available
Community Details
- No Home Owners Association
- Wilm #15 Subdivision
Listing and Financial Details
- Tax Lot 119
- Assessor Parcel Number 26-027.40-119
Ownership History
Purchase Details
Home Financials for this Owner
Home Financials are based on the most recent Mortgage that was taken out on this home.Purchase Details
Home Financials for this Owner
Home Financials are based on the most recent Mortgage that was taken out on this home.Purchase Details
Home Financials for this Owner
Home Financials are based on the most recent Mortgage that was taken out on this home.Purchase Details
Home Financials for this Owner
Home Financials are based on the most recent Mortgage that was taken out on this home.Purchase Details
Home Financials for this Owner
Home Financials are based on the most recent Mortgage that was taken out on this home.Purchase Details
Home Financials for this Owner
Home Financials are based on the most recent Mortgage that was taken out on this home.Similar Homes in Wilmington, DE
Home Values in the Area
Average Home Value in this Area
Purchase History
| Date | Type | Sale Price | Title Company |
|---|---|---|---|
| Deed | $334,900 | None Available | |
| Deed | $170,000 | None Available | |
| Deed | $332,000 | None Available | |
| Deed | $250,000 | -- | |
| Deed | $225,000 | -- | |
| Deed | $139,000 | -- |
Mortgage History
| Date | Status | Loan Amount | Loan Type |
|---|---|---|---|
| Open | $318,155 | New Conventional | |
| Previous Owner | $161,500 | New Conventional | |
| Previous Owner | $251,555 | New Conventional | |
| Previous Owner | $265,600 | Purchase Money Mortgage | |
| Previous Owner | $69,300 | Stand Alone Second | |
| Previous Owner | $25,000 | Stand Alone Second | |
| Previous Owner | $200,000 | Fannie Mae Freddie Mac | |
| Previous Owner | $213,750 | Purchase Money Mortgage | |
| Previous Owner | $264,000 | No Value Available |
Property History
| Date | Event | Price | Change | Sq Ft Price |
|---|---|---|---|---|
| 07/13/2021 07/13/21 | Sold | $334,900 | 0.0% | $123 / Sq Ft |
| 06/12/2021 06/12/21 | Pending | -- | -- | -- |
| 06/12/2021 06/12/21 | Off Market | $334,900 | -- | -- |
| 06/09/2021 06/09/21 | For Sale | $324,900 | +91.1% | $119 / Sq Ft |
| 09/30/2016 09/30/16 | Sold | $170,000 | +0.1% | $62 / Sq Ft |
| 08/17/2016 08/17/16 | Pending | -- | -- | -- |
| 06/08/2016 06/08/16 | Price Changed | $169,900 | -6.6% | $62 / Sq Ft |
| 05/12/2016 05/12/16 | Price Changed | $182,000 | -4.5% | $67 / Sq Ft |
| 04/12/2016 04/12/16 | For Sale | $190,550 | 0.0% | $70 / Sq Ft |
| 04/01/2015 04/01/15 | Rented | $1,500 | -6.3% | -- |
| 03/18/2015 03/18/15 | Under Contract | -- | -- | -- |
| 02/09/2015 02/09/15 | For Rent | $1,600 | -- | -- |
Tax History Compared to Growth
Tax History
| Year | Tax Paid | Tax Assessment Tax Assessment Total Assessment is a certain percentage of the fair market value that is determined by local assessors to be the total taxable value of land and additions on the property. | Land | Improvement |
|---|---|---|---|---|
| 2024 | $2,634 | $84,400 | $10,800 | $73,600 |
| 2023 | $2,289 | $84,400 | $10,800 | $73,600 |
| 2022 | $2,299 | $84,400 | $10,800 | $73,600 |
| 2021 | $2,296 | $84,400 | $10,800 | $73,600 |
| 2020 | $2,309 | $84,400 | $10,800 | $73,600 |
| 2019 | $4,005 | $84,400 | $10,800 | $73,600 |
| 2018 | $343 | $84,400 | $10,800 | $73,600 |
| 2017 | $3,740 | $84,400 | $10,800 | $73,600 |
| 2016 | $3,740 | $84,400 | $10,800 | $73,600 |
| 2015 | $3,577 | $84,400 | $10,800 | $73,600 |
| 2014 | $3,395 | $84,400 | $10,800 | $73,600 |
Agents Affiliated with this Home
-
Kevin Melloy
K
Seller's Agent in 2021
Kevin Melloy
Tesla Realty Group, LLC
(302) 425-4900
18 in this area
54 Total Sales
-

Buyer's Agent in 2021
Craig Blango
Keller Williams Realty Wilmington
-
Scott Deputy

Seller's Agent in 2016
Scott Deputy
EXP Realty, LLC
(302) 750-6388
71 Total Sales
-
Susan Manners

Seller's Agent in 2015
Susan Manners
BHHS Fox & Roach
(610) 574-0145
135 Total Sales
Map
Source: Bright MLS
MLS Number: 1003949167
APN: 26-027.40-119
- 615 N Harrison St
- 1017 W 7th St
- 1018 W 7th St
- 1110 W 6th St
- 1311 W 6th St
- 1213 W 4th St
- 828 W 7th St
- 600 N Broom St
- 409 N Franklin St
- 1308 W 5th St
- 801 W 7th St
- 825 W 9th St
- 900 N Broom St Unit 23
- 900 N Broom St Unit 22
- 1113 W 3rd St
- 823 W 9th St
- 831 N Monroe St
- 821 W 9th St
- 717 W 7th St
- 233 N Harrison St
