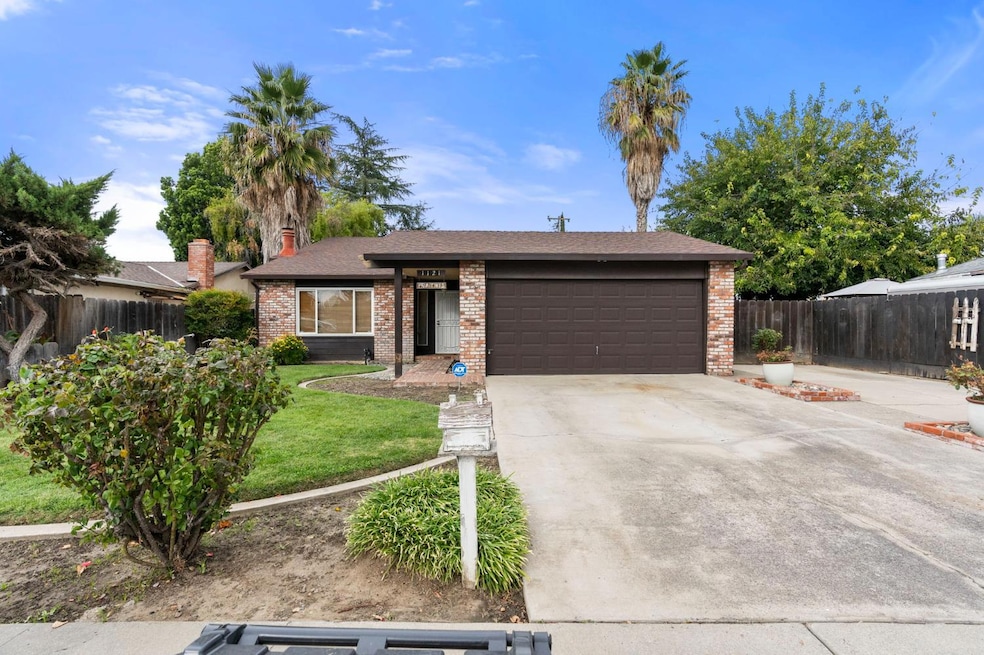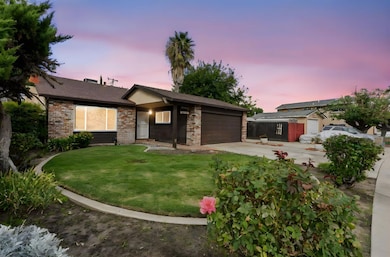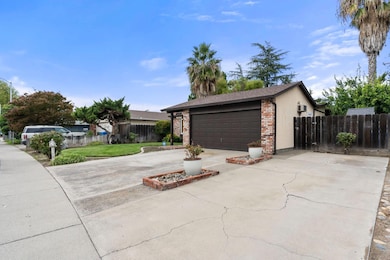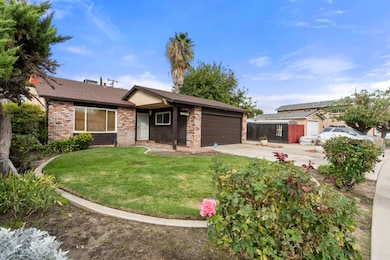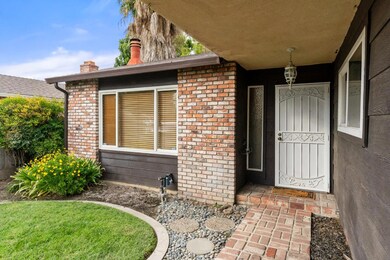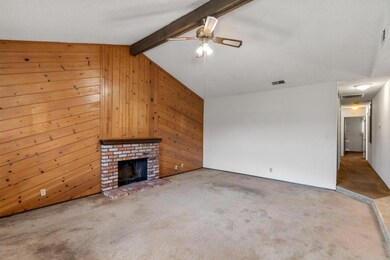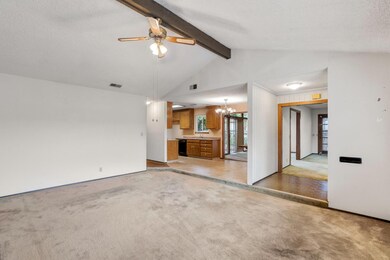1121 Wawona St Manteca, CA 95337
Downtown Manteca NeighborhoodEstimated payment $2,492/month
Total Views
1,749
3
Beds
2
Baths
1,410
Sq Ft
$319
Price per Sq Ft
Highlights
- Cathedral Ceiling
- Breakfast Area or Nook
- Bathtub with Shower
- No HOA
- Formal Dining Room
- Living Room
About This Home
Welcome to this spacious 1,410 sq. ft. home nestled in an established neighborhood, offering endless potential for your designer's touch. Inside, you'll find a cozy living room perfect for relaxing, a formal dining room ideal for gatherings, and a versatile den/office that can easily adapt to your lifestyle needs. Step outside to a private backyard retreat featuring a built-in BBQ, covered patio, and garden areaperfect for entertaining or enjoying quiet evenings outdoors. With its solid layout and inviting spaces, this home is ready for you to make it your own!
Home Details
Home Type
- Single Family
Est. Annual Taxes
- $1,375
Year Built
- Built in 1979
Lot Details
- 7,810 Sq Ft Lot
- Landscaped
- Sprinklers on Timer
- Garden
- Property is zoned R1
Home Design
- Brick Exterior Construction
- Slab Foundation
- Shingle Roof
- Composition Roof
- Wood Siding
- Stucco
Interior Spaces
- 1,410 Sq Ft Home
- 1-Story Property
- Cathedral Ceiling
- Ceiling Fan
- Raised Hearth
- Stone Fireplace
- Living Room
- Formal Dining Room
- Laundry in unit
Kitchen
- Breakfast Area or Nook
- Free-Standing Electric Range
- Microwave
- Dishwasher
- Synthetic Countertops
Flooring
- Carpet
- Linoleum
Bedrooms and Bathrooms
- 3 Bedrooms
- 2 Full Bathrooms
- Bathtub with Shower
- Separate Shower
Home Security
- Carbon Monoxide Detectors
- Fire and Smoke Detector
Parking
- No Garage
- Driveway
Outdoor Features
- Pergola
Utilities
- Central Heating and Cooling System
- 220 Volts in Kitchen
Community Details
- No Home Owners Association
Listing and Financial Details
- Assessor Parcel Number 219-430-04
Map
Create a Home Valuation Report for This Property
The Home Valuation Report is an in-depth analysis detailing your home's value as well as a comparison with similar homes in the area
Home Values in the Area
Average Home Value in this Area
Tax History
| Year | Tax Paid | Tax Assessment Tax Assessment Total Assessment is a certain percentage of the fair market value that is determined by local assessors to be the total taxable value of land and additions on the property. | Land | Improvement |
|---|---|---|---|---|
| 2025 | $1,375 | $129,262 | $33,962 | $95,300 |
| 2024 | $1,335 | $126,729 | $33,297 | $93,432 |
| 2023 | $1,318 | $124,245 | $32,645 | $91,600 |
| 2022 | $1,296 | $121,809 | $32,005 | $89,804 |
| 2021 | $1,281 | $119,422 | $31,378 | $88,044 |
| 2020 | $1,229 | $118,199 | $31,057 | $87,142 |
| 2019 | $1,211 | $115,883 | $30,449 | $85,434 |
| 2018 | $1,194 | $113,611 | $29,852 | $83,759 |
| 2017 | $1,175 | $111,384 | $29,267 | $82,117 |
| 2016 | $1,145 | $109,200 | $28,693 | $80,507 |
| 2014 | $1,064 | $105,453 | $27,708 | $77,745 |
Source: Public Records
Property History
| Date | Event | Price | List to Sale | Price per Sq Ft |
|---|---|---|---|---|
| 11/06/2025 11/06/25 | Pending | -- | -- | -- |
| 10/23/2025 10/23/25 | For Sale | $450,000 | -- | $319 / Sq Ft |
Source: MetroList
Purchase History
| Date | Type | Sale Price | Title Company |
|---|---|---|---|
| Interfamily Deed Transfer | -- | -- | |
| Interfamily Deed Transfer | -- | -- |
Source: Public Records
Source: MetroList
MLS Number: 225136566
APN: 219-430-04
Nearby Homes
- 1015 Tenaya Ct
- 889 Magrath Ave
- 883 El Dorado St
- 1338 Alfa Romeo Ct
- 819 Wawona St
- 1164 Marion St
- 1188 Merganser Place
- 938 Snowgoose Ln
- 516 S Veach Ave
- 217 Grand Prix Ave
- 612 Martha St
- 660 Tahoe St
- 620 Nevada St
- 119 Almond Ave
- 516 Carrigane Way
- 802 W Center St
- 1148 Silver Brook Place
- 311 Teresa Place
- 1161 Champagne Ln
- 628 Mission Ridge Dr
