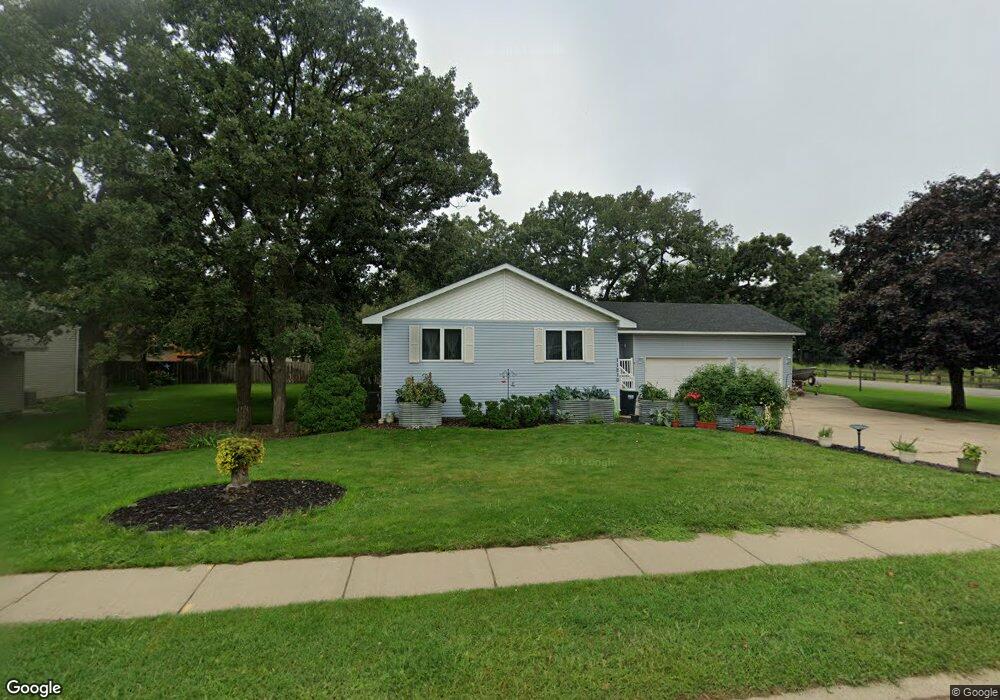11210 3rd St Becker, MN 55308
Estimated Value: $367,000 - $391,000
4
Beds
3
Baths
3,000
Sq Ft
$125/Sq Ft
Est. Value
About This Home
This home is located at 11210 3rd St, Becker, MN 55308 and is currently estimated at $374,234, approximately $124 per square foot. 11210 3rd St is a home located in Sherburne County with nearby schools including Becker Primary School, Becker Intermediate Elementary School, and Becker Middle School.
Ownership History
Date
Name
Owned For
Owner Type
Purchase Details
Closed on
Mar 16, 2021
Sold by
Lynch Thomas W and Lynch Yvonne J
Bought by
Erdmann Toby J and Erdmann Erica M
Current Estimated Value
Home Financials for this Owner
Home Financials are based on the most recent Mortgage that was taken out on this home.
Original Mortgage
$281,200
Outstanding Balance
$253,545
Interest Rate
3.05%
Mortgage Type
FHA
Estimated Equity
$120,689
Create a Home Valuation Report for This Property
The Home Valuation Report is an in-depth analysis detailing your home's value as well as a comparison with similar homes in the area
Home Values in the Area
Average Home Value in this Area
Purchase History
| Date | Buyer | Sale Price | Title Company |
|---|---|---|---|
| Erdmann Toby J | $300,400 | Preferred Title |
Source: Public Records
Mortgage History
| Date | Status | Borrower | Loan Amount |
|---|---|---|---|
| Open | Erdmann Toby J | $281,200 |
Source: Public Records
Tax History
| Year | Tax Paid | Tax Assessment Tax Assessment Total Assessment is a certain percentage of the fair market value that is determined by local assessors to be the total taxable value of land and additions on the property. | Land | Improvement |
|---|---|---|---|---|
| 2025 | $4,466 | $359,000 | $85,200 | $273,800 |
| 2024 | $4,372 | $350,200 | $104,000 | $246,200 |
| 2023 | $4,214 | $350,200 | $104,000 | $246,200 |
| 2022 | $3,672 | $335,200 | $87,900 | $247,300 |
| 2020 | $2,626 | $243,700 | $48,500 | $195,200 |
| 2019 | $2,408 | $229,000 | $45,400 | $183,600 |
| 2018 | $2,298 | $216,200 | $41,700 | $174,500 |
| 2017 | $2,098 | $205,300 | $41,700 | $163,600 |
| 2016 | $1,902 | $189,800 | $34,200 | $155,600 |
| 2015 | $1,636 | $157,400 | $28,900 | $128,500 |
| 2014 | $1,572 | $150,800 | $28,700 | $122,100 |
| 2013 | -- | $141,200 | $27,000 | $114,200 |
Source: Public Records
Map
Nearby Homes
- 11184 Brenda Blvd
- 11188 Katherine Ave
- L1 B1 Edgewood St SE
- 13594 Jesse St
- 13564 Brenda Blvd
- 11163 Nikolas Ave
- TBD Lot 18 Block 1 Parkview Dr
- 13905 Woodland Ct
- 12970 Martin Dr
- xxx Carole Dr
- 11242 Laura Cir
- 13326 Mallard Dr SE
- 11252 Prairie Village Ln
- 13860 Birdie Ln SE
- L1 B2 1st St SE
- 14245 Fairway Ln
- 13306 Ivy St
- 12156 Hancock St SE
- 13294 Jackson St
- Parcel A 19 84ac 87th St SE
- 11230 3rd St
- 11201 Brant Ave
- 11223 Brant Ave
- 11215 3rd St
- 11250 3rd St
- 11235 3rd St
- 11227 Brant Ave
- 11255 3rd St
- 11220 Brenda Blvd
- 11200 Brant Ave
- 11270 3rd St
- 11240 Brenda Blvd
- 11188 Brenda Blvd
- 11241 Brant Ave
- 11224 Brant Ave
- 11190 Brenda Blvd
- 11275 3rd St
- 11260 Brenda Blvd
- 11186 Brenda Blvd
- 11234 Brant Ave
