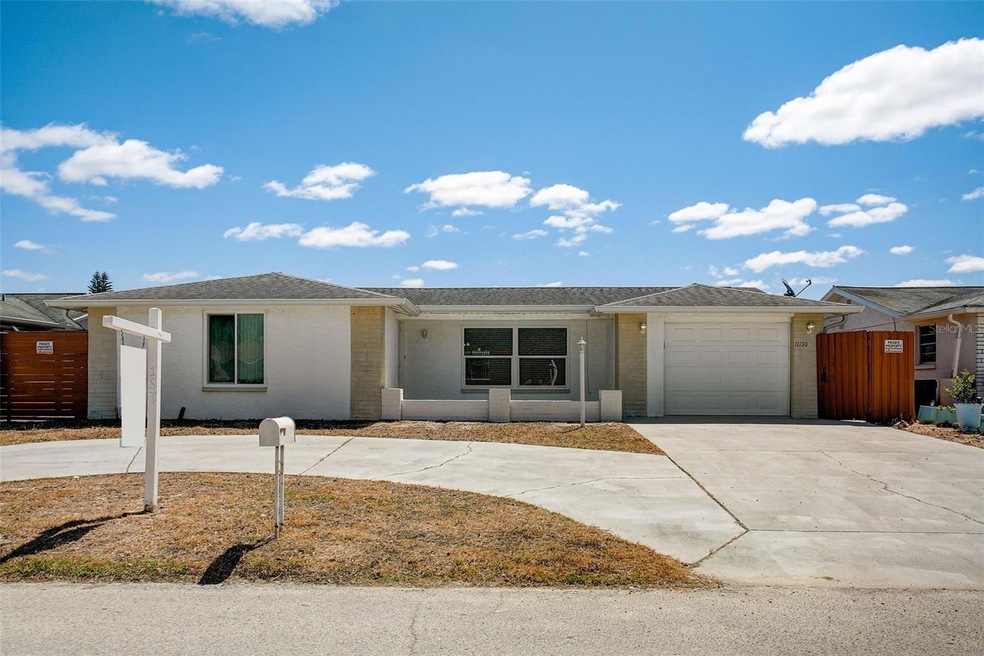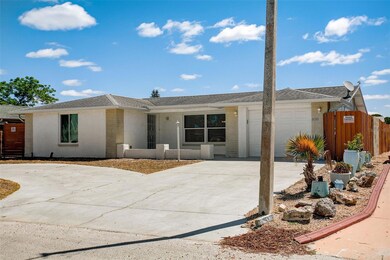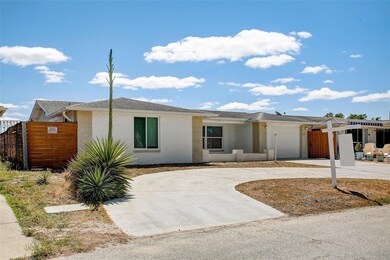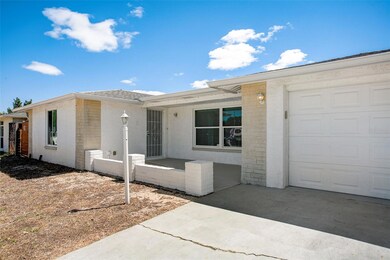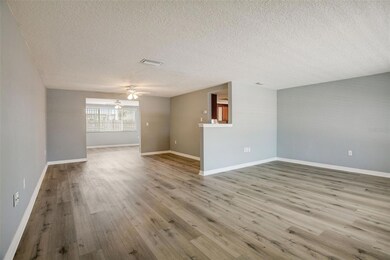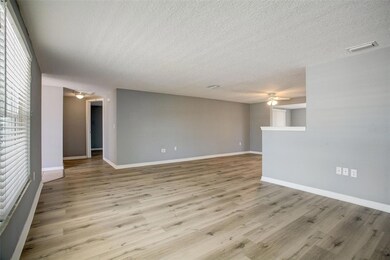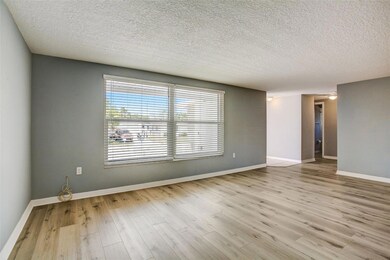
11210 Kapok Ave Port Richey, FL 34668
Palm Terrace Gardens NeighborhoodHighlights
- Solar Power System
- No HOA
- Circular Driveway
- Sun or Florida Room
- Enclosed patio or porch
- 1 Car Attached Garage
About This Home
As of May 2024Welcome to your dream home in the peaceful, coastal community of Port Richey! This charming 2-bedroom, 2-bathroom residence offers a spacious 1,455 sqft of living space. The home has been freshly painted and features brand-new flooring, creating a modern and inviting atmosphere. One of the standout features of this property are the solar panels, offering energy savings and sustainability for years to come. The open floor plan provides comfortable spaces for relaxation and entertaining, making it perfect for hosting gatherings with family and friends. Located in a quiet residential neighborhood, the home offers easy access to nearby amenities such as grocery stores, restaurants, and shopping centers. Outdoor enthusiasts will appreciate the proximity to the Gulf of Mexico and the natural beauty of Werner-Boyce Salt Springs State Park. Port Richey is known for its mild climate, making it an ideal location for enjoying the outdoors year-round. With convenient access to major roads like U.S. Highway 19, you can easily explore the surrounding areas or commute to Tampa. This home is an excellent opportunity for first-time homebuyers looking for a move-in ready residence in a desirable location. Schedule your showing today and experience all that Port Richey has to offer!
Last Agent to Sell the Property
DENNIS REALTY & INV. CORP. Brokerage Phone: 813-949-7444 License #3386234

Home Details
Home Type
- Single Family
Est. Annual Taxes
- $1,699
Year Built
- Built in 1977
Lot Details
- 5,273 Sq Ft Lot
- West Facing Home
- Wood Fence
- Irrigation
- Property is zoned R4
Parking
- 1 Car Attached Garage
- Garage Door Opener
- Circular Driveway
Home Design
- Slab Foundation
- Shingle Roof
- Block Exterior
Interior Spaces
- 1,455 Sq Ft Home
- Ceiling Fan
- Double Pane Windows
- Insulated Windows
- Blinds
- Sliding Doors
- Sun or Florida Room
Kitchen
- Cooktop
- Microwave
- Freezer
- Dishwasher
Flooring
- Tile
- Vinyl
Bedrooms and Bathrooms
- 2 Bedrooms
- Walk-In Closet
- 2 Full Bathrooms
Laundry
- Laundry Room
- Dryer
- Washer
Eco-Friendly Details
- Solar Power System
- Solar owned by seller
- Water Recycling
Outdoor Features
- Enclosed patio or porch
- Rain Gutters
- Rain Barrels or Cisterns
- Private Mailbox
Schools
- Gulf Highland Elementary School
- Bayonet Point Middle School
- Fivay High School
Utilities
- Central Air
- Heat Pump System
- Thermostat
- Electric Water Heater
- High Speed Internet
- Cable TV Available
Community Details
- No Home Owners Association
- Palm Terrace Gardens Subdivision
Listing and Financial Details
- Visit Down Payment Resource Website
- Tax Lot 8290
- Assessor Parcel Number 10-25-16-053E-00000-8290
Ownership History
Purchase Details
Home Financials for this Owner
Home Financials are based on the most recent Mortgage that was taken out on this home.Map
Similar Homes in the area
Home Values in the Area
Average Home Value in this Area
Purchase History
| Date | Type | Sale Price | Title Company |
|---|---|---|---|
| Warranty Deed | $250,000 | Arrow Title |
Mortgage History
| Date | Status | Loan Amount | Loan Type |
|---|---|---|---|
| Open | $242,500 | New Conventional | |
| Previous Owner | $244,500 | Credit Line Revolving | |
| Previous Owner | $244,500 | Reverse Mortgage Home Equity Conversion Mortgage | |
| Previous Owner | $78,000 | New Conventional | |
| Previous Owner | $35,000 | Balloon |
Property History
| Date | Event | Price | Change | Sq Ft Price |
|---|---|---|---|---|
| 05/23/2024 05/23/24 | Sold | $250,000 | 0.0% | $172 / Sq Ft |
| 04/25/2024 04/25/24 | Pending | -- | -- | -- |
| 04/23/2024 04/23/24 | For Sale | $250,000 | +191.0% | $172 / Sq Ft |
| 06/16/2014 06/16/14 | Off Market | $85,900 | -- | -- |
| 08/09/2013 08/09/13 | Sold | $85,900 | 0.0% | $49 / Sq Ft |
| 06/13/2013 06/13/13 | Pending | -- | -- | -- |
| 06/12/2013 06/12/13 | For Sale | $85,900 | 0.0% | $49 / Sq Ft |
| 03/08/2013 03/08/13 | Pending | -- | -- | -- |
| 03/01/2013 03/01/13 | For Sale | $85,900 | -- | $49 / Sq Ft |
Tax History
| Year | Tax Paid | Tax Assessment Tax Assessment Total Assessment is a certain percentage of the fair market value that is determined by local assessors to be the total taxable value of land and additions on the property. | Land | Improvement |
|---|---|---|---|---|
| 2024 | $1,699 | $131,940 | -- | -- |
Source: Stellar MLS
MLS Number: T3508873
APN: 10-25-16-053E-00000-8290
- 7511 Tyson Dr
- 7430 Buchanan Dr
- 11215 Yewtree Ave
- 7525 Arbordale Dr
- 7403 Foxbloom Dr
- 11210 Yewtree Ave
- 11224 Yewtree Ave
- 7620 Judith Crescent
- 7311 Buchanan Dr
- 7302 Quiet Ln
- 11104 Taft Dr
- 11309 Leisure Ln
- 7720 Judith Crescent
- 10921 Stamford Dr
- 11329 Leisure Ln
- 7734 Judith Crescent
- 11515 Meredith Ln
- 11229 Rampart Ln
- 10941 Oakdale Ave
- 11331 Rampart Ln
