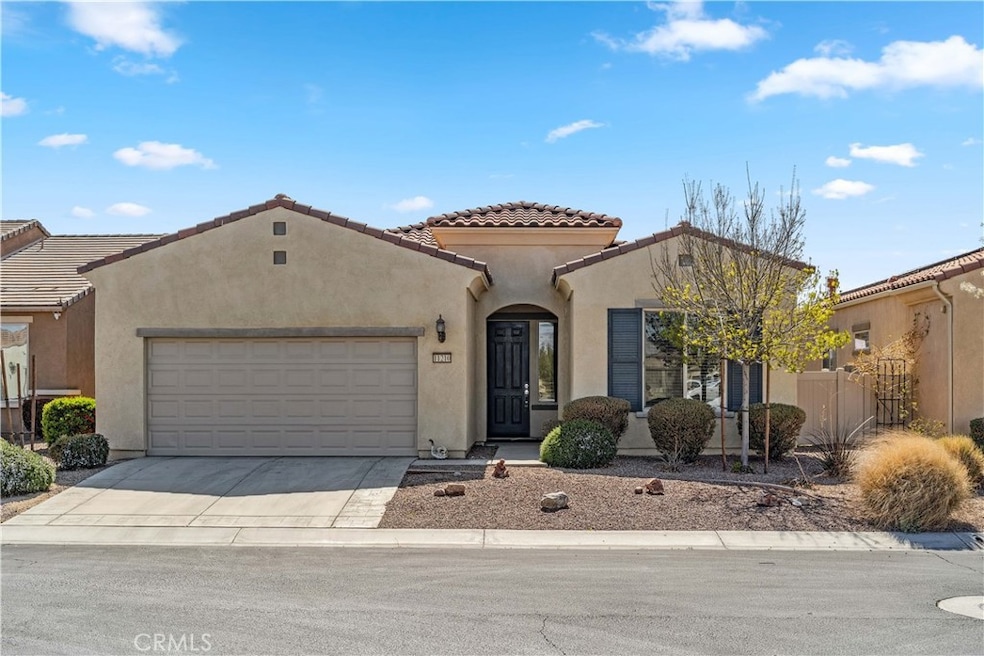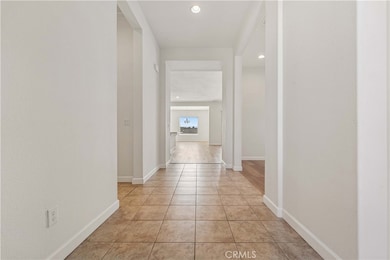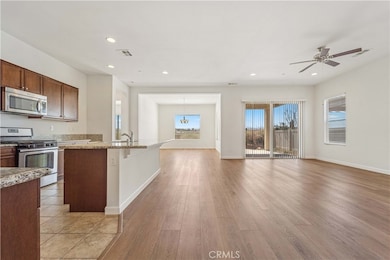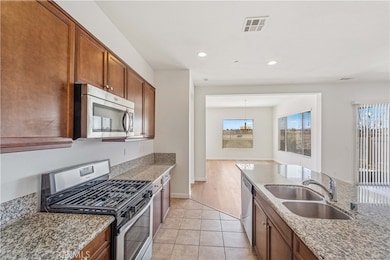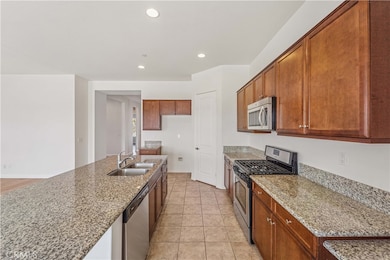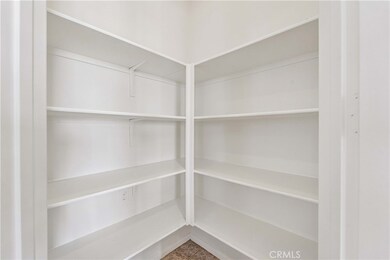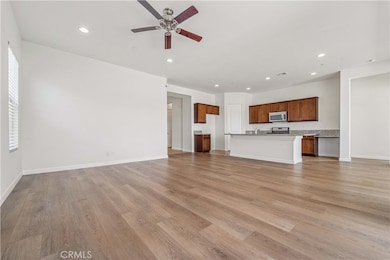11210 River Run St Apple Valley, CA 92308
High Desert NeighborhoodHighlights
- Golf Course Community
- Heated Indoor Pool
- Senior Community
- Fitness Center
- 24-Hour Security
- Primary Bedroom Suite
About This Home
This beautifully updated 1,915 sq. ft. home offers 2 bedrooms, 2 bathrooms, a versatile den/office, an indoor laundry room, and a spacious 2-car garage with extra storage space. Step into the open-concept living area where the modern kitchen shines with granite countertops, a large center island, pantry, and seamless flow into the dining area and great room – perfect for entertaining or relaxing in style. Enjoy 10-foot ceilings and luxury vinyl flooring throughout that gives the home a bright, inviting feel. The primary suite is a retreat of its own, featuring a large walk-in closet, dual vanities, a soaking tub, and a separate shower. The second bedroom and full bath offer comfort and privacy for guests, while the den is ideal for a home office, hobby room, or extra lounge space. Step outside to your private backyard oasis with breathtaking mountain views and serene natural surroundings, located next to a peaceful riverbed – the perfect spot for morning coffee or evening sunsets. This vibrant community features a golf course, indoor and outdoor pools, a gym, hot tub, and an active clubhouse with a calendar full of planned social events and activities. Don’t miss this opportunity to live in one of Apple Valley’s premier 55+ communities.
Listing Agent
Century 21 Union Realty Brokerage Phone: 310-962-1646 License #02118600 Listed on: 07/10/2025

Home Details
Home Type
- Single Family
Est. Annual Taxes
- $4,135
Year Built
- Built in 2014
Lot Details
- 5,248 Sq Ft Lot
- Landscaped
- Paved or Partially Paved Lot
- Front and Back Yard Sprinklers
- Garden
- Back and Front Yard
Parking
- 2 Car Attached Garage
- Automatic Gate
Property Views
- Panoramic
- Mountain
- Desert
Home Design
- Turnkey
Interior Spaces
- 1,915 Sq Ft Home
- 1-Story Property
- Open Floorplan
- High Ceiling
- Ceiling Fan
- Recessed Lighting
- Double Pane Windows
- Blinds
- Window Screens
- Sliding Doors
- Family Room Off Kitchen
- Home Office
- Bonus Room
- Vinyl Flooring
Kitchen
- Open to Family Room
- Walk-In Pantry
- Gas Oven
- Gas Range
- Microwave
- Water Line To Refrigerator
- Dishwasher
- Kitchen Island
- Granite Countertops
- Quartz Countertops
Bedrooms and Bathrooms
- 2 Main Level Bedrooms
- Primary Bedroom Suite
- Walk-In Closet
- Upgraded Bathroom
- Bathroom on Main Level
- 2 Full Bathrooms
- Granite Bathroom Countertops
- Dual Vanity Sinks in Primary Bathroom
- Bathtub with Shower
- Walk-in Shower
- Closet In Bathroom
Laundry
- Laundry Room
- 220 Volts In Laundry
- Washer and Gas Dryer Hookup
Home Security
- Carbon Monoxide Detectors
- Fire and Smoke Detector
Pool
- Heated Indoor Pool
- Heated Lap Pool
- Heated Spa
- In Ground Spa
Outdoor Features
- Exterior Lighting
Utilities
- Central Heating and Cooling System
- Tankless Water Heater
Listing and Financial Details
- Security Deposit $2,400
- Rent includes association dues
- 12-Month Minimum Lease Term
- Available 7/10/25
- Tax Lot 50
- Tax Tract Number 189
- Assessor Parcel Number 0399391260000
Community Details
Overview
- Senior Community
- Property has a Home Owners Association
- Mountainous Community
- Greenbelt
Amenities
- Community Barbecue Grill
- Clubhouse
Recreation
- Golf Course Community
- Fitness Center
- Community Pool
- Community Spa
- Park
- Bike Trail
Pet Policy
- Call for details about the types of pets allowed
- Pet Deposit $500
Security
- 24-Hour Security
- Card or Code Access
Map
Source: California Regional Multiple Listing Service (CRMLS)
MLS Number: SB25155257
APN: 0399-391-26
- 11156 Camden St
- 19255 Castana St
- 19269 Galloping Hill Rd
- 1 Clearview Dr
- 19118 Opal Ct
- 19301 Galloping Hill Rd
- 19300 Macklin St
- 19365 Galloping Hill Rd
- 19344 Macklin St
- 0 Apple Valley Rd W
- 11444 River Run St
- 19390 Galloping Hill Rd
- 19384 Galloping Hill Rd
- 11170 Avonlea Rd
- 11142 Avonlea Rd
- 11175 Avonlea Rd
- 19185 Oak St
- 10887 Katepwa St
- 11530 Oak St
- 19238 Olive Way
- 19569 Saint Andrews Way
- 11110 Sandy Ln
- 19279 Palo Verde Dr
- 19246 Cottonwood Dr
- 10818 Toyon Ct
- 19818 Chicory Ct
- 17775 Hackberry St
- 19280 Glendale Ct
- 12825 Amberwood Ln
- 12631 Autumn Leaves Ave
- 17623 Park Terrace Ct
- 21202 Balsa St
- 18739 Juniper St Unit 2
- 18739 Juniper St Unit 3
- 19187 Cochise Place
- 13247 Country Club Dr
- 18498 Niagara Dr
- 21390 Laguna Rd Unit .
- 13310 Spring Valley Pkwy Unit A
- 16950 Jasmine St
