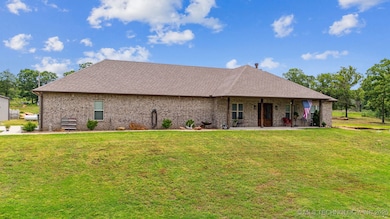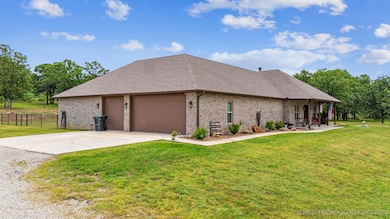11210 W 178th St N Skiatook, OK 74070
Estimated payment $3,247/month
Highlights
- Horses Allowed On Property
- Attic
- Granite Countertops
- Mature Trees
- High Ceiling
- Mud Room
About This Home
Take a look at this beautiful single-level home sits on 2.45 acres in scenic Osage County. If quiet country living is what you’re looking for, look no further. This home offers the perfect blend of peaceful country life while still being close to town—and just minutes from Skiatook Lake.
The home features 5 bedrooms and 3 full baths, plus a convenient half bath off the laundry room. The chef’s kitchen boasts a granite center island, wine fridge, and a spacious walk-in pantry. The open great room is filled with natural light, featuring a wood-burning fireplace and large windows.
Additional features include a large laundry room with a mudroom, granite countertops throughout, stained concrete floors with carpeted bedrooms, and a beautiful primary suite with a large walk-in shower, separate bathtub, and a spacious walk-in closet. The front bedroom also includes a private full bath—perfect for guests or multi-generational living. The oversized 3-car garage features sleek epoxy flooring.
Enjoy mornings on the covered front porch or entertain on the expansive covered back patio.
The property also includes a 40 x 40 shop with 6-inch concrete flooring, 10-foot ceilings, 220 wiring with 100 AMP service, and plenty of storage space—ideal for any hobby or project.
This property offers comfort, function, and the peaceful charm of country living—don’t miss your chance to call it home!
Home Details
Home Type
- Single Family
Est. Annual Taxes
- $5,485
Year Built
- Built in 2022
Lot Details
- 2.45 Acre Lot
- West Facing Home
- Property is Fully Fenced
- Chain Link Fence
- Mature Trees
Parking
- 3 Car Attached Garage
Home Design
- Brick Exterior Construction
- Slab Foundation
- Wood Frame Construction
- Fiberglass Roof
- Asphalt
Interior Spaces
- 2,694 Sq Ft Home
- 1-Story Property
- High Ceiling
- Ceiling Fan
- Wood Burning Fireplace
- Vinyl Clad Windows
- Insulated Windows
- Insulated Doors
- Mud Room
- Attic
Kitchen
- Walk-In Pantry
- Built-In Oven
- Built-In Range
- Microwave
- Plumbed For Ice Maker
- Dishwasher
- Wine Refrigerator
- Granite Countertops
Flooring
- Carpet
- Concrete
Bedrooms and Bathrooms
- 5 Bedrooms
Laundry
- Laundry Room
- Washer Hookup
Home Security
- Security System Owned
- Fire and Smoke Detector
Eco-Friendly Details
- Energy-Efficient Windows
- Energy-Efficient Doors
Outdoor Features
- Covered Patio or Porch
- Separate Outdoor Workshop
- Rain Gutters
Schools
- Avant Elementary School
- Skiatook High School
Horse Facilities and Amenities
- Horses Allowed On Property
Utilities
- Zoned Heating and Cooling
- Heat Pump System
- Programmable Thermostat
- Propane
- Electric Water Heater
- Aerobic Septic System
Community Details
- No Home Owners Association
- Osage Co Unplatted Subdivision
Listing and Financial Details
- Exclusions: Security system, some shelving in garage and shop, fridge in shop, security cameras inside and outside of the house
Map
Home Values in the Area
Average Home Value in this Area
Tax History
| Year | Tax Paid | Tax Assessment Tax Assessment Total Assessment is a certain percentage of the fair market value that is determined by local assessors to be the total taxable value of land and additions on the property. | Land | Improvement |
|---|---|---|---|---|
| 2025 | $5,485 | $62,661 | $2,928 | $59,733 |
| 2024 | $5,485 | $62,661 | $2,928 | $59,733 |
| 2023 | $5,485 | $61,704 | $2,928 | $58,776 |
| 2022 | $124 | $1,375 | $1,375 | $0 |
| 2021 | $126 | $1,375 | $1,375 | $0 |
| 2020 | $126 | $1,375 | $1,375 | $0 |
| 2019 | $126 | $1,375 | $1,375 | $0 |
| 2018 | $124 | $1,375 | $1,375 | $0 |
| 2017 | $125 | $1,375 | $1,375 | $0 |
| 2016 | $126 | $1,375 | $1,375 | $0 |
| 2015 | $246 | $2,756 | $2,756 | $0 |
| 2014 | $219 | $2,756 | $2,756 | $0 |
| 2013 | $219 | $2,756 | $2,756 | $0 |
Property History
| Date | Event | Price | List to Sale | Price per Sq Ft |
|---|---|---|---|---|
| 09/28/2025 09/28/25 | Price Changed | $533,000 | -0.9% | $198 / Sq Ft |
| 05/21/2025 05/21/25 | Price Changed | $538,000 | -1.1% | $200 / Sq Ft |
| 05/01/2025 05/01/25 | Price Changed | $544,000 | -1.1% | $202 / Sq Ft |
| 03/21/2025 03/21/25 | For Sale | $550,000 | -- | $204 / Sq Ft |
Purchase History
| Date | Type | Sale Price | Title Company |
|---|---|---|---|
| Warranty Deed | $475,000 | Community Title Services | |
| Quit Claim Deed | -- | Colonial Title Inc | |
| Warranty Deed | -- | -- | |
| Interfamily Deed Transfer | -- | None Available |
Mortgage History
| Date | Status | Loan Amount | Loan Type |
|---|---|---|---|
| Open | $356,250 | New Conventional | |
| Previous Owner | $365,000 | VA |
Source: MLS Technology
MLS Number: 2511452
APN: 570071604
- 11554 W 181st St N
- 16863 N 116th West Ave
- 11255 W 166th Place N
- 330 Loma Vista Ln
- 2 Ranchland Rd
- 1 Ranchland Rd
- 1001 County Rd 2265
- 16890 Ranch Land Rd
- 16971 N Richardson Rd
- 0 Twin Lakes Dr Unit 2521182
- 0 Silverton Ln Unit 2521169
- 10939 State Highway 20
- 16615 Richardson Rd
- 10054 W 159th St N
- 13800 Pease Ln
- 15741 Cherokee Ct
- 0 Lake Rd Unit 2527555
- 15700 Holt Rd
- 12470 Shoreline
- 0 Hwy 20 Unit 2540815
- 401 S Seminole St
- 1202 W Oak St
- 2025 W Birch Ave
- 14195 N 54th East Ave
- 321 W 62nd Place N
- 229 E 52nd St N
- 3 W 49th Place N
- 1530 E 52nd St N
- 4959 N Trenton Ave
- 315 E Pine St
- 7501 E 87th St N
- 2223 White Oak Way
- 10826 N 98th East Ave
- 9037 N Mem Dr
- 3741 N Garrison Ave
- 10912 E 119th St N
- 32498 N 4000 Rd
- 9803 E 96th St N
- 3525 N Peoria
- 9715 E 92nd St N







