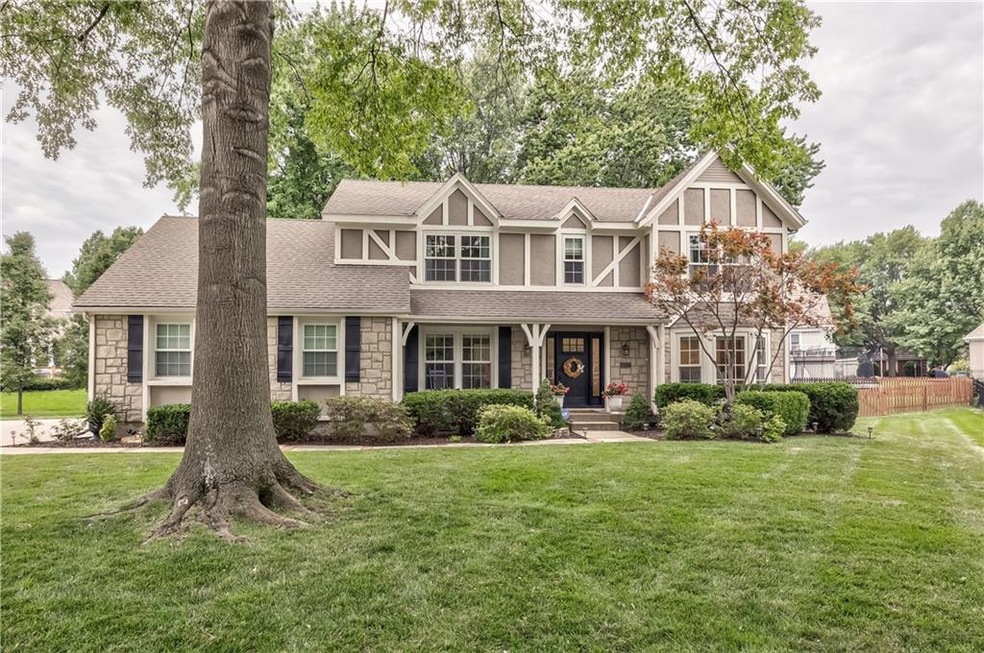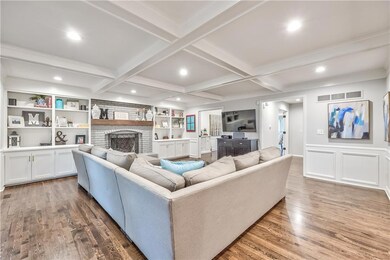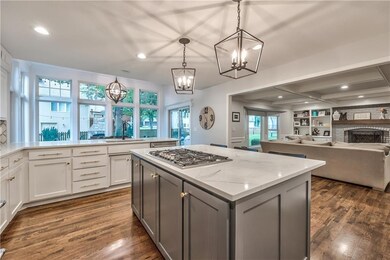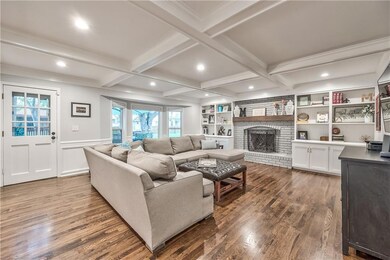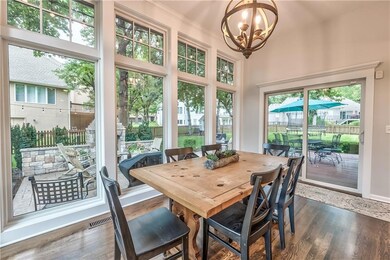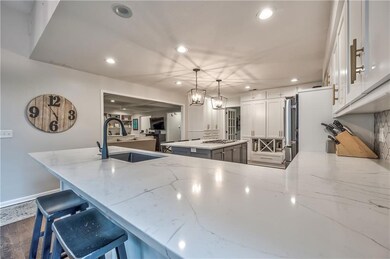
11212 Juniper Dr Leawood, KS 66211
Estimated Value: $894,000 - $927,956
Highlights
- Custom Closet System
- Deck
- Traditional Architecture
- Leawood Elementary School Rated A
- Family Room with Fireplace
- Wood Flooring
About This Home
As of September 2023STUNNING home situated on amazing large lot. The BRAND NEW front door welcomes you into this completely updated home. This show stopper had a FULL kitchen remodel in 2021. New custom cabinets added, refaced cabinets doors WITH PULLOUTS, Quartz countertops and all new appliances! Appliance cabinet storage complete with electric outlets. Hardwoods on main floor and all hardwoods recently refinished. Custom cabinet lockers added in laundry room for mudroom space and tile floors added. Entire interior repainted in 2021 and new carpet THROUGHOUT including basement. Main floor half bath with total makeover is sure to impress your guests. Spacious bedrooms have refaced cabinets, Quartz or stone countertops. This smart home can operate the Hunter Douglas blinds, the lighting, sprinkler system and garage doors ALL THROUGH WIFI!!! The kitchen is sun soaked with new picture windows perfect to enjoy the breakfast area. Exit through the brand new slider in the kitchen to enter the backyard which does NOT disappoint either!! Stamped concrete patio leads to amazing fire pit perfect for upcoming fall evenings. Back deck newly re-stained. Relax in the lush backyard while listening to the water fall from the fountain in the garden area. Plenty of room to entertain with oversized lot and kids will enjoy the playhouse that stay! The neighborhood is active with social events throughout the year. Neighborhood includes a park with playground, swimming pool AND a pond for fishing. AMAZING location to highway access, restaurants and shopping! THIS IS A MUST SEE!!
Last Agent to Sell the Property
Seek Real Estate License #SP00231103 Listed on: 07/19/2023
Home Details
Home Type
- Single Family
Est. Annual Taxes
- $7,631
Year Built
- Built in 1986
Lot Details
- 0.43 Acre Lot
- Cul-De-Sac
- Paved or Partially Paved Lot
- Sprinkler System
HOA Fees
- $79 Monthly HOA Fees
Parking
- 3 Car Attached Garage
- Side Facing Garage
Home Design
- Traditional Architecture
- Composition Roof
- Board and Batten Siding
- Stucco
Interior Spaces
- 2-Story Property
- Ceiling Fan
- Family Room with Fireplace
- 3 Fireplaces
- Family Room Downstairs
- Separate Formal Living Room
- Formal Dining Room
- Home Office
Kitchen
- Breakfast Area or Nook
- Eat-In Kitchen
- Dishwasher
- Kitchen Island
Flooring
- Wood
- Carpet
- Tile
Bedrooms and Bathrooms
- 4 Bedrooms
- Custom Closet System
- Walk-In Closet
- Whirlpool Bathtub
Laundry
- Laundry on main level
- Washer
Finished Basement
- Basement Fills Entire Space Under The House
- Fireplace in Basement
Outdoor Features
- Deck
- Fire Pit
- Playground
Schools
- Leawood Elementary School
- Blue Valley North High School
Utilities
- Central Air
- Heating System Uses Natural Gas
Listing and Financial Details
- Assessor Parcel Number HP27000006-0005
- $0 special tax assessment
Community Details
Overview
- Association fees include curbside recycling
- Leawood Country Manor Subdivision
Recreation
- Community Pool
Ownership History
Purchase Details
Home Financials for this Owner
Home Financials are based on the most recent Mortgage that was taken out on this home.Purchase Details
Purchase Details
Home Financials for this Owner
Home Financials are based on the most recent Mortgage that was taken out on this home.Purchase Details
Home Financials for this Owner
Home Financials are based on the most recent Mortgage that was taken out on this home.Similar Homes in Leawood, KS
Home Values in the Area
Average Home Value in this Area
Purchase History
| Date | Buyer | Sale Price | Title Company |
|---|---|---|---|
| Miller Christopher P | -- | Security 1St Title | |
| Mullen Scott M | -- | None Available | |
| Mullen Scott M | -- | Coffelt Land Title Inc | |
| Morley James R | -- | Chicago Title Insurance Co |
Mortgage History
| Date | Status | Borrower | Loan Amount |
|---|---|---|---|
| Open | Miller Christopher P | $774,000 | |
| Previous Owner | Mullen Family Trust | $100,000 | |
| Previous Owner | Mullen Scott M | $370,000 | |
| Previous Owner | Mullen Scott M | $50,000 | |
| Previous Owner | Mullen Kathryn F | $240,814 | |
| Previous Owner | Moley James R | $67,000 | |
| Previous Owner | Morley Tracy K | $50,000 | |
| Previous Owner | Morley James R | $36,620 | |
| Previous Owner | Morley James R | $292,960 | |
| Previous Owner | Bialek Bernard P | $174,650 |
Property History
| Date | Event | Price | Change | Sq Ft Price |
|---|---|---|---|---|
| 09/05/2023 09/05/23 | Sold | -- | -- | -- |
| 07/29/2023 07/29/23 | Pending | -- | -- | -- |
| 07/28/2023 07/28/23 | For Sale | $855,000 | -- | $218 / Sq Ft |
Tax History Compared to Growth
Tax History
| Year | Tax Paid | Tax Assessment Tax Assessment Total Assessment is a certain percentage of the fair market value that is determined by local assessors to be the total taxable value of land and additions on the property. | Land | Improvement |
|---|---|---|---|---|
| 2024 | $11,335 | $101,200 | $17,588 | $83,612 |
| 2023 | $8,367 | $74,106 | $17,588 | $56,518 |
| 2022 | $7,632 | $66,205 | $17,588 | $48,617 |
| 2021 | $7,342 | $60,835 | $15,988 | $44,847 |
| 2020 | $6,659 | $54,096 | $15,988 | $38,108 |
| 2019 | $6,189 | $49,404 | $14,534 | $34,870 |
| 2018 | $5,559 | $43,619 | $13,212 | $30,407 |
| 2017 | $5,414 | $41,780 | $11,008 | $30,772 |
| 2016 | $4,893 | $37,835 | $9,168 | $28,667 |
| 2015 | $4,738 | $36,202 | $9,168 | $27,034 |
| 2013 | -- | $34,615 | $9,168 | $25,447 |
Agents Affiliated with this Home
-
Elizabeth Mortimer
E
Seller's Agent in 2023
Elizabeth Mortimer
Seek Real Estate
(913) 579-1100
1 in this area
53 Total Sales
-
Stephanie Low

Buyer's Agent in 2023
Stephanie Low
ReeceNichols -The Village
(913) 221-1556
2 in this area
49 Total Sales
Map
Source: Heartland MLS
MLS Number: 2445797
APN: HP27000006-0005
- 11203 Cedar Dr
- 11352 El Monte Ct
- 11404 El Monte Ct
- 4414 W 112th Terrace
- 11317 El Monte St
- 4311 W 112th Terrace
- 11622 Tomahawk Creek Pkwy Unit F
- 11629 Tomahawk Creek Pkwy Unit G
- 4300 W 112th St
- 4300 W 112th Terrace
- 11349 Buena Vista St
- 11101 Delmar Ct
- 4836 W 121st St
- 4837 W 121st St
- 12017 Linden St
- 12211 Birch St
- 12234 Ash St
- 12225 Birch St
- 6724 W 109th St Unit F
- 3705 W 119th Terrace
- 11212 Juniper Dr
- 11213 Rosewood St
- 11210 Juniper Dr
- 11214 Juniper Dr
- 11217 Rosewood St
- 11209 Rosewood St
- 5103 W 112th Terrace
- 11221 Rosewood St
- 11216 Juniper Dr
- 11206 Juniper Dr
- 5144 W 114th Terrace
- 11220 Rosewood St
- 11214 Rosewood St
- 11209 Juniper Dr
- 11211 Juniper Dr
- 11212 Rosewood St
- 5021 W 114th St
- 11225 Rosewood St
- 5148 W 114th Terrace
- 5140 W 114th Terrace
