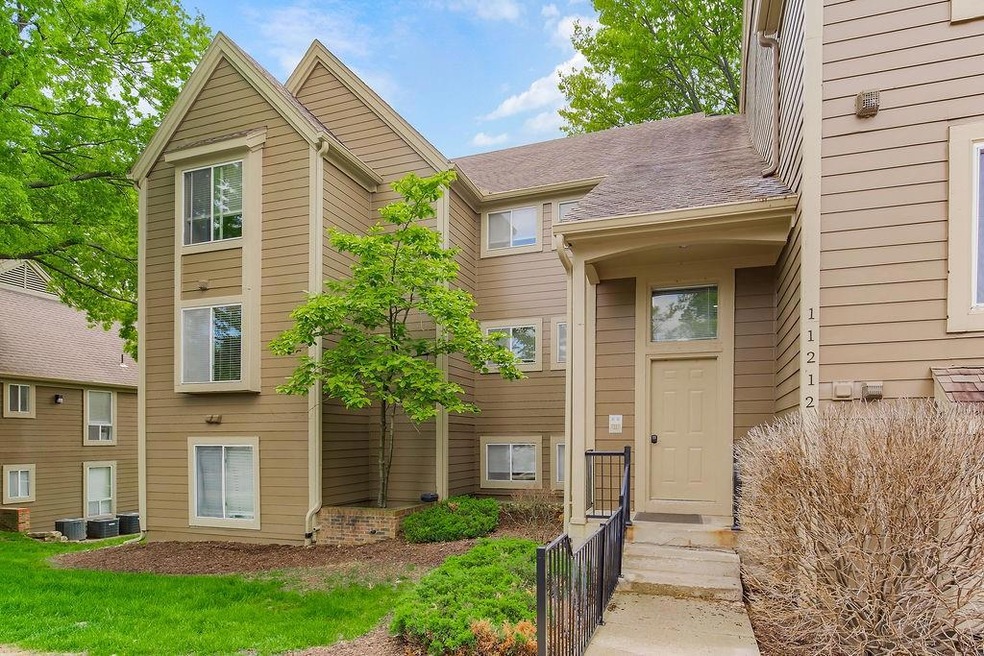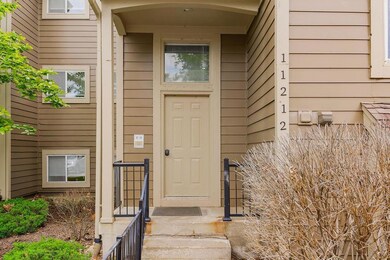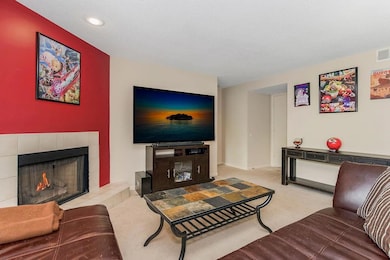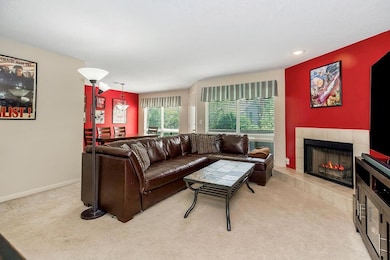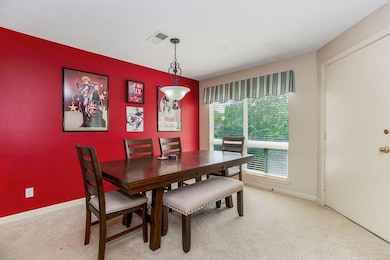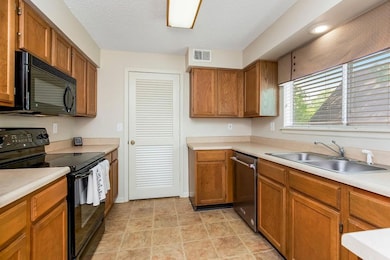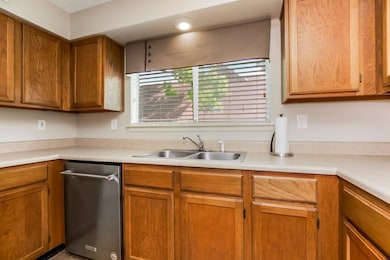
11212 Nieman Rd Unit 201 Overland Park, KS 66210
Highlights
- Clubhouse
- Deck
- Great Room with Fireplace
- Pleasant Ridge Elementary School Rated A-
- Ranch Style House
- Community Pool
About This Home
As of June 2025Maintenance free living at its finest in this prime location. You needn't ever worry about the exterior maintenance of this home! Located on the second level and offers close to 1100 Sq feet of living space, featuring 2 bedrooms and 2 baths, and has ample space to enjoy. Quiet, clean, and well maintained, it is also energy efficient. A cozy fireplace anchors the living room. There is ample storage in this home. The kitchen features all the appliances, including a newer dishwasher, and plenty of cabinets! The secured entrance to the building is a huge bonus. The location is simply AMAZING with tons of shopping, dining & entertainment surrounding you. JCCC is just up the street as well. Also, quick & easy access to all the highways if you feel like venturing out to Kansas City nightlife. Another bonus with this unit, is that it comes with a carport parking space. The HOA amenities include a swimming pool, clubhouse, gym, common area, maintenance, water, snow removal, lawn maintenance, the roof, parking lot repair and gutter replacement & more! Enjoy the clubhouse, coffee bar, and all the other wonderful amenities at an affordable price.
Last Agent to Sell the Property
ReeceNichols - Lees Summit Brokerage Phone: 816-797-5541 License #2016028783 Listed on: 04/17/2025

Property Details
Home Type
- Condominium
Est. Annual Taxes
- $2,063
Year Built
- Built in 1985
HOA Fees
- $408 Monthly HOA Fees
Home Design
- Ranch Style House
- Traditional Architecture
- Slab Foundation
- Frame Construction
- Composition Roof
Interior Spaces
- 1,091 Sq Ft Home
- Gas Fireplace
- Great Room with Fireplace
- Combination Dining and Living Room
Kitchen
- Built-In Electric Oven
- Dishwasher
Flooring
- Carpet
- Vinyl
Bedrooms and Bathrooms
- 2 Bedrooms
- 2 Full Bathrooms
Laundry
- Laundry Room
- Laundry on main level
Parking
- Carport
- Off-Street Parking
Schools
- Pleasant Ridge Elementary School
- Olathe East High School
Additional Features
- Deck
- Forced Air Heating and Cooling System
Listing and Financial Details
- Assessor Parcel Number NP41600000-0U58
- $41 special tax assessment
Community Details
Overview
- Association fees include building maint, lawn service, parking, roof repair, roof replacement, snow removal, water
- Marbella Condominiums Owners Assoc. Association
- Marbella Subdivision
Amenities
- Clubhouse
Recreation
- Community Pool
Ownership History
Purchase Details
Home Financials for this Owner
Home Financials are based on the most recent Mortgage that was taken out on this home.Purchase Details
Home Financials for this Owner
Home Financials are based on the most recent Mortgage that was taken out on this home.Purchase Details
Home Financials for this Owner
Home Financials are based on the most recent Mortgage that was taken out on this home.Purchase Details
Home Financials for this Owner
Home Financials are based on the most recent Mortgage that was taken out on this home.Purchase Details
Home Financials for this Owner
Home Financials are based on the most recent Mortgage that was taken out on this home.Similar Homes in the area
Home Values in the Area
Average Home Value in this Area
Purchase History
| Date | Type | Sale Price | Title Company |
|---|---|---|---|
| Warranty Deed | -- | Secured Title Of Kansas City | |
| Warranty Deed | $791,667 | Platinum Title Co | |
| Warranty Deed | -- | Stewart Title Co | |
| Warranty Deed | -- | Stewart Title Of Kansas City | |
| Warranty Deed | -- | Assured Quality Title Co |
Mortgage History
| Date | Status | Loan Amount | Loan Type |
|---|---|---|---|
| Previous Owner | $108,500 | New Conventional | |
| Previous Owner | $70,200 | Commercial | |
| Previous Owner | $70,200 | Commercial | |
| Previous Owner | $128,400 | Commercial | |
| Previous Owner | $33,670 | Commercial |
Property History
| Date | Event | Price | Change | Sq Ft Price |
|---|---|---|---|---|
| 06/27/2025 06/27/25 | Sold | -- | -- | -- |
| 05/12/2025 05/12/25 | For Sale | $179,950 | -- | $165 / Sq Ft |
| 05/11/2025 05/11/25 | Pending | -- | -- | -- |
Tax History Compared to Growth
Tax History
| Year | Tax Paid | Tax Assessment Tax Assessment Total Assessment is a certain percentage of the fair market value that is determined by local assessors to be the total taxable value of land and additions on the property. | Land | Improvement |
|---|---|---|---|---|
| 2024 | $2,063 | $19,688 | $3,067 | $16,621 |
| 2023 | $1,823 | $16,790 | $3,067 | $13,723 |
| 2022 | $1,779 | $16,031 | $2,447 | $13,584 |
| 2021 | $1,779 | $14,007 | $2,447 | $11,560 |
| 2020 | $1,710 | $14,455 | $2,447 | $12,008 |
| 2019 | $1,767 | $14,824 | $2,130 | $12,694 |
| 2018 | $1,594 | $13,283 | $1,937 | $11,346 |
| 2017 | $1,551 | $12,834 | $1,613 | $11,221 |
| 2016 | $1,304 | $11,074 | $1,613 | $9,461 |
| 2015 | $1,272 | $10,948 | $1,613 | $9,335 |
| 2013 | -- | $9,752 | $2,191 | $7,561 |
Agents Affiliated with this Home
-
Don Roberts

Seller's Agent in 2025
Don Roberts
ReeceNichols - Lees Summit
(816) 797-5541
2 in this area
85 Total Sales
-
KBT KCN Team
K
Seller Co-Listing Agent in 2025
KBT KCN Team
ReeceNichols - Leawood
(913) 293-6662
35 in this area
2,130 Total Sales
-
Peter Hyde

Buyer's Agent in 2025
Peter Hyde
KW KANSAS CITY METRO
(913) 963-1549
1 in this area
47 Total Sales
Map
Source: Heartland MLS
MLS Number: 2544362
APN: NP41600000-0U58
- 11224 Nieman Rd Unit 302
- 11134 Nieman Rd Unit 201
- 11391 King St
- 10951 Nieman Rd
- 10872 Nieman Rd
- 11532 W 113th St
- 11202 W 116th St
- 10775 Larsen St
- 11509 W 115th St
- 11609 W 109th St
- 11608 Flint St
- 10825 Cody St
- 11621 Cody St
- 11579 Earnshaw St
- 11409 W 106th St
- 11417 W 117th Terrace
- 10601 Reeder St
- 10532 Bond St
- 17333 Earnshaw St
- 10501 Flint St
