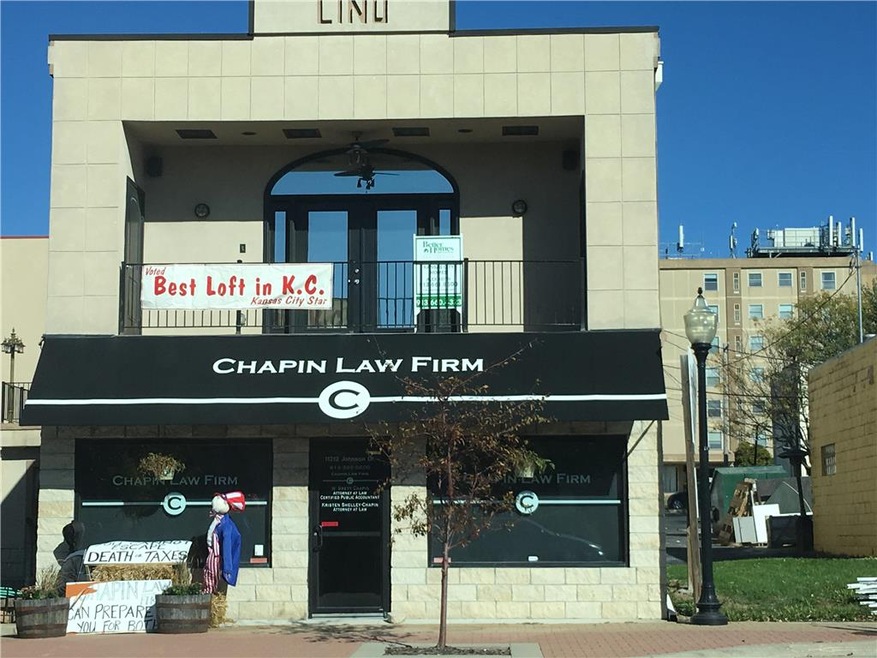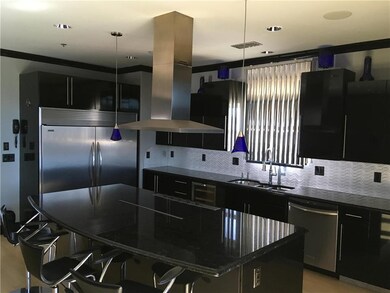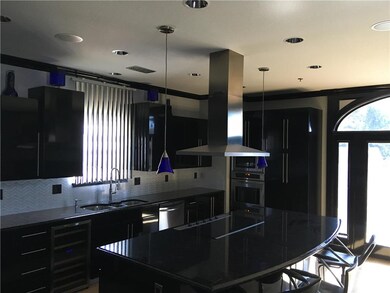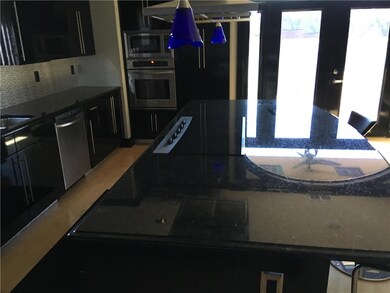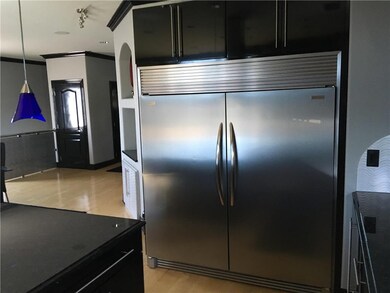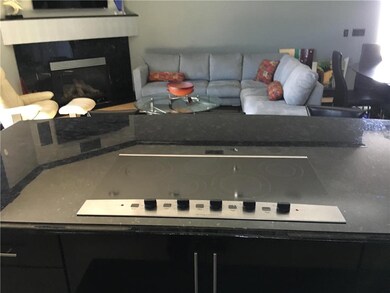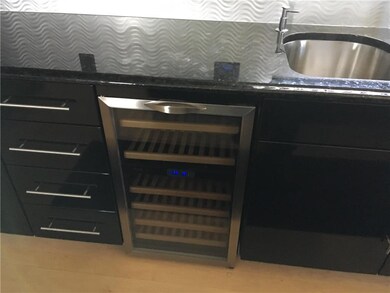
11214 Johnson Dr Shawnee, KS 66203
Highlights
- Spa
- Great Room with Fireplace
- Ranch Style House
- Deck
- Vaulted Ceiling
- Wood Flooring
About This Home
As of May 2018Almost 2300 sq ft of living space in this amazing condo/loft! Voted KC condo/loft of the year in 2007. Wood floors, open kitchen, great room and dining area. Huge kitchen island with built-in cooktop and stainless steel appliances. Whole home wired for sound. 2 exterior balconies with storage for extra entertaining or relaxing. Plenty of restaurants & shopping within walking distance.
Last Agent to Sell the Property
Platinum Realty LLC License #SP00224259 Listed on: 10/25/2017

Property Details
Home Type
- Condominium
Est. Annual Taxes
- $3,328
Year Built
- Built in 2006
HOA Fees
- $192 Monthly HOA Fees
Parking
- 1 Car Attached Garage
- Garage Door Opener
Home Design
- Loft
- Ranch Style House
- Stucco
Interior Spaces
- 2,292 Sq Ft Home
- Wet Bar: Kitchen Island, Wood Floor, Ceramic Tiles, Double Vanity, Fireplace, Whirlpool Tub, All Carpet, Walk-In Closet(s), Built-in Features
- Central Vacuum
- Built-In Features: Kitchen Island, Wood Floor, Ceramic Tiles, Double Vanity, Fireplace, Whirlpool Tub, All Carpet, Walk-In Closet(s), Built-in Features
- Vaulted Ceiling
- Ceiling Fan: Kitchen Island, Wood Floor, Ceramic Tiles, Double Vanity, Fireplace, Whirlpool Tub, All Carpet, Walk-In Closet(s), Built-in Features
- Skylights
- Gas Fireplace
- Shades
- Plantation Shutters
- Drapes & Rods
- Great Room with Fireplace
- 3 Fireplaces
- Combination Dining and Living Room
Kitchen
- Built-In Range
- Dishwasher
- Stainless Steel Appliances
- Kitchen Island
- Granite Countertops
- Laminate Countertops
- Disposal
Flooring
- Wood
- Wall to Wall Carpet
- Linoleum
- Laminate
- Stone
- Ceramic Tile
- Luxury Vinyl Plank Tile
- Luxury Vinyl Tile
Bedrooms and Bathrooms
- 2 Bedrooms
- Cedar Closet: Kitchen Island, Wood Floor, Ceramic Tiles, Double Vanity, Fireplace, Whirlpool Tub, All Carpet, Walk-In Closet(s), Built-in Features
- Walk-In Closet: Kitchen Island, Wood Floor, Ceramic Tiles, Double Vanity, Fireplace, Whirlpool Tub, All Carpet, Walk-In Closet(s), Built-in Features
- 2 Full Bathrooms
- Double Vanity
- Whirlpool Bathtub
- Kitchen Island
Outdoor Features
- Spa
- Deck
- Enclosed patio or porch
Schools
- Bluejacket Elementary School
- Sm North High School
Additional Features
- City Lot
- Central Heating and Cooling System
Community Details
- Association fees include building maint
- Johnson Drive Condominums Subdivision
- On-Site Maintenance
Listing and Financial Details
- Assessor Parcel Number QP324800BB 00UF
Ownership History
Purchase Details
Home Financials for this Owner
Home Financials are based on the most recent Mortgage that was taken out on this home.Similar Home in Shawnee, KS
Home Values in the Area
Average Home Value in this Area
Purchase History
| Date | Type | Sale Price | Title Company |
|---|---|---|---|
| Deed | -- | Continental Title Company |
Mortgage History
| Date | Status | Loan Amount | Loan Type |
|---|---|---|---|
| Open | $300,000 | Seller Take Back | |
| Previous Owner | $550,000 | Unknown |
Property History
| Date | Event | Price | Change | Sq Ft Price |
|---|---|---|---|---|
| 05/21/2018 05/21/18 | Sold | -- | -- | -- |
| 04/19/2018 04/19/18 | Pending | -- | -- | -- |
| 04/11/2018 04/11/18 | Price Changed | $205,000 | -8.9% | $89 / Sq Ft |
| 01/24/2018 01/24/18 | Price Changed | $225,000 | -8.2% | $98 / Sq Ft |
| 10/25/2017 10/25/17 | For Sale | $245,000 | -18.1% | $107 / Sq Ft |
| 12/23/2015 12/23/15 | Sold | -- | -- | -- |
| 11/22/2015 11/22/15 | Pending | -- | -- | -- |
| 03/10/2014 03/10/14 | For Sale | $299,000 | -- | -- |
Tax History Compared to Growth
Tax History
| Year | Tax Paid | Tax Assessment Tax Assessment Total Assessment is a certain percentage of the fair market value that is determined by local assessors to be the total taxable value of land and additions on the property. | Land | Improvement |
|---|---|---|---|---|
| 2024 | $2,067 | $20,011 | $2,312 | $17,699 |
| 2023 | $2,077 | $19,483 | $2,312 | $17,171 |
| 2022 | $1,987 | $18,556 | $2,312 | $16,244 |
| 2021 | $2,139 | $19,482 | $2,312 | $17,170 |
| 2020 | $2,613 | $22,886 | $2,312 | $20,574 |
| 2019 | $2,547 | $21,850 | $997 | $20,853 |
| 2018 | $3,228 | $27,649 | $997 | $26,652 |
| 2017 | $3,276 | $27,628 | $997 | $26,631 |
| 2016 | $3,527 | $29,388 | $997 | $28,391 |
| 2015 | $3,329 | $28,744 | $997 | $27,747 |
| 2013 | -- | $28,141 | $1,308 | $26,833 |
Agents Affiliated with this Home
-
Alex Keith
A
Seller's Agent in 2018
Alex Keith
Platinum Realty LLC
(913) 660-4323
1 in this area
25 Total Sales
-
Cheryl Gaudreau

Buyer's Agent in 2018
Cheryl Gaudreau
Platinum Realty LLC
(888) 220-0988
3 in this area
15 Total Sales
-
Wes Schlobohm

Seller's Agent in 2015
Wes Schlobohm
Keller Williams Legacy Partner
(816) 564-3574
1 in this area
17 Total Sales
Map
Source: Heartland MLS
MLS Number: 2076651
APN: QP324800BB-00UF
- 11307 W 60th St
- 11017 W 55th Terrace
- 11021 W 55th Terrace
- 5603 Cody St
- 11002 W 55th Terrace
- 6024 Quivira Rd
- 11325 W 54th St
- 5421 Bluejacket St
- 5425 Quivira Rd
- 10216 W 60th Terrace
- 10103 Johnson Dr
- 10015 Johnson Dr
- 5431 Switzer Rd
- 10203 W 55th St
- 6317 Sherwood Ln
- 13126 W 52nd Terrace
- 13134 W 52nd Terrace
- 13130 W 52nd Terrace
- 11965 W 66th St
- 6517 Halsey St
