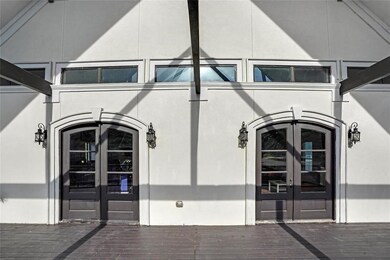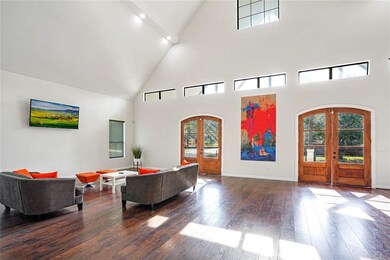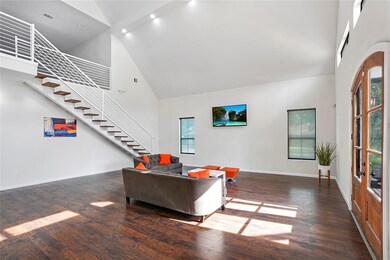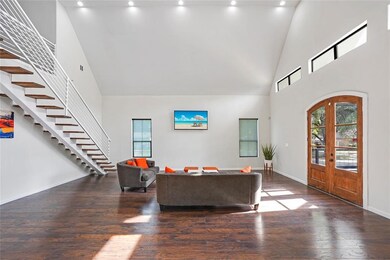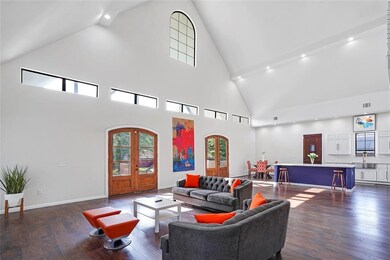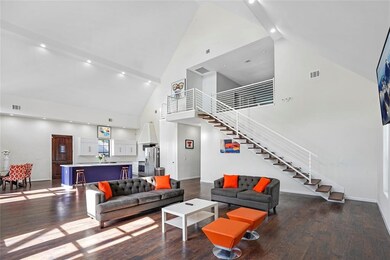11215 Duane St Houston, TX 77047
South Acres-Crestmont Park NeighborhoodHighlights
- Contemporary Architecture
- Corner Lot
- Walk-In Pantry
- Hollywood Bathroom
- Game Room
- Family Room Off Kitchen
About This Home
Welcome to this stunning 4-6 bedroom, 2.5 bath home, perfect for a home office or business. Custom-built with meticulous attention to detail, featuring cathedral ceilings in the spacious living room, a large island in the kitchen with quartz countertops, and an oversized front porch for your morning coffee. The master suite boasts a walk-in shower, double sinks, and a walk-in closet. This home offers a versatile layout with a gameroom and additional rooms that can serve as bedrooms, a home office, or an exercise space. Conveniently located near I-610 and Hwy 288, close to the Medical Center and a variety of amenities. Schedule your showing today!
Home Details
Home Type
- Single Family
Est. Annual Taxes
- $5,754
Year Built
- Built in 2017
Lot Details
- 7,150 Sq Ft Lot
- Corner Lot
Home Design
- Contemporary Architecture
- Radiant Barrier
Interior Spaces
- 3,200 Sq Ft Home
- 2-Story Property
- Family Room Off Kitchen
- Living Room
- Game Room
- Security System Owned
- Washer and Electric Dryer Hookup
Kitchen
- Breakfast Bar
- Walk-In Pantry
- Gas Cooktop
- Free-Standing Range
- Microwave
- Kitchen Island
- Self-Closing Drawers
- Disposal
Flooring
- Carpet
- Laminate
Bedrooms and Bathrooms
- 5 Bedrooms
- En-Suite Primary Bedroom
- Double Vanity
- Bathtub with Shower
- Hollywood Bathroom
Eco-Friendly Details
- Energy-Efficient Windows with Low Emissivity
- Energy-Efficient HVAC
- Energy-Efficient Insulation
- Energy-Efficient Thermostat
Schools
- Woodson Elementary School
- Thomas Middle School
- Worthing High School
Utilities
- Central Heating and Cooling System
- Programmable Thermostat
- Cable TV Available
Listing and Financial Details
- Property Available on 11/23/24
- Long Term Lease
Community Details
Overview
- Bayou Terrace Subdivision
Pet Policy
- Call for details about the types of pets allowed
- Pet Deposit Required
Map
Source: Houston Association of REALTORS®
MLS Number: 81378773
APN: 0862060000033
- 11320 Cullen Blvd
- 4414 Howcher St
- 4319 Howcher St
- 11411 Duane St
- 4715 Selinsky Rd
- 11503 Duane St
- 4306 Brisbane St
- 11515 Duane St
- 4310 Hartsville Rd
- 11103 Rubin St
- 4306 Groton Dr
- 13314 Colina Meadows Ln
- 11403 Mosscrest Dr
- 4418 Dacca Dr
- 4406 Dacca Dr
- 11610 Roandale Dr
- 10807 Safeguard St
- 4303 Dacca Dr
- 4115 Mowery Rd
- 4203 Tavenor Ln
- 4326 Tareyton Ln
- 4414 Botany Ln
- 4419 Friar Point Rd
- 11610 Roandale Dr
- 11210 Leitrim Way
- 11910 Hunkler Dr
- 4122 Dacca Dr
- 11827 Cape Hyannis Dr
- 4123 Dacca Dr
- 11022 Segrest Dr
- 4710 Paradise Ln Unit ID1056429P
- 10906 Panay Dr
- 4119 Holloway Dr
- 10818 Carlton Dr
- 10601 Murr Way
- 4813 Palisade Dr
- 4710 Airport Blvd Unit 206
- 4918 Airport Blvd
- 5210 Greylog Dr
- 5218 Canterway Dr

