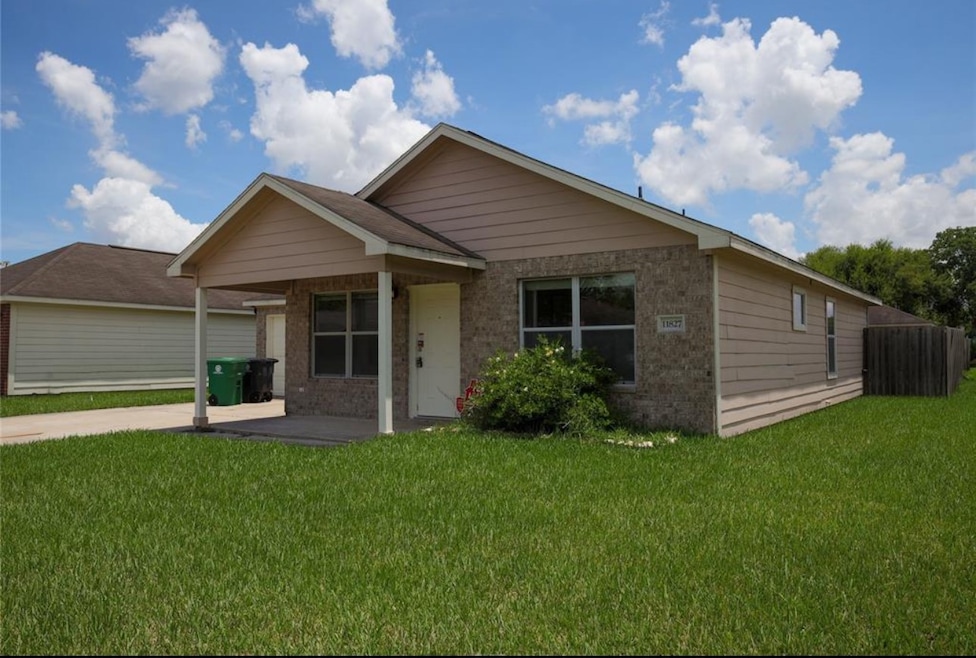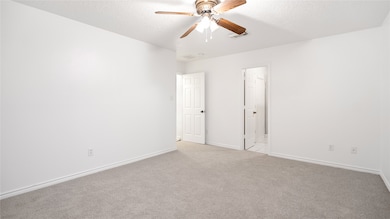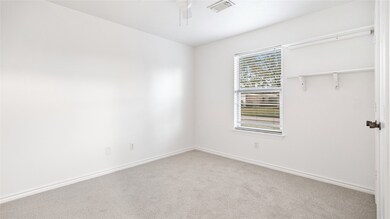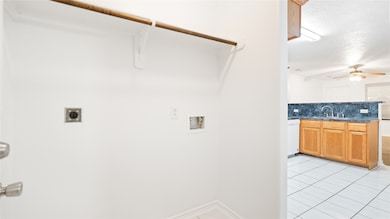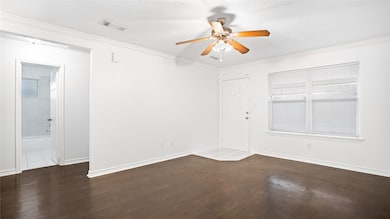11827 Cape Hyannis Dr Houston, TX 77048
South Acres-Crestmont Park NeighborhoodHighlights
- Traditional Architecture
- Cul-De-Sac
- Soaking Tub
- Family Room Off Kitchen
- 2 Car Attached Garage
- Double Vanity
About This Home
Nestled in a serene cul de sac, this 3 bed, 2 bath home boasts a spacious primary bath with a separate tub and shower. This home features brand new carpet in all bedrooms, and lovely fresh paint throughout the interior of the home. Brand new A/C unit installed 2025, for this home and a recent roof. Ideal for Texas BBQs, the large backyard offers ample outdoor space. Featuring wood grain laminate flooring, a two-car garage, and a fully fenced yard, this charming single-family property is perfect for comfortable living. Conveniently located near the Medical Center, and NRG Stadium with easy access to major highways 610, 288 and beltway 8. Enjoy this home on a quiet cul de sac with no HOA!
Home Details
Home Type
- Single Family
Est. Annual Taxes
- $3,886
Year Built
- Built in 2007
Lot Details
- 6,240 Sq Ft Lot
- Cul-De-Sac
Parking
- 2 Car Attached Garage
Home Design
- Traditional Architecture
Interior Spaces
- 1,144 Sq Ft Home
- 1-Story Property
- Window Treatments
- Family Room Off Kitchen
- Living Room
- Utility Room
- Washer and Electric Dryer Hookup
Kitchen
- Electric Oven
- Electric Range
- Dishwasher
- Disposal
Flooring
- Carpet
- Laminate
Bedrooms and Bathrooms
- 3 Bedrooms
- 2 Full Bathrooms
- Double Vanity
- Soaking Tub
- Separate Shower
Schools
- Woodson Elementary School
- Thomas Middle School
- Sterling High School
Additional Features
- Accessible Entrance
- Central Heating and Cooling System
Listing and Financial Details
- Property Available on 5/30/25
- Long Term Lease
Community Details
Overview
- Kennedy Heights Sec 03 Corr Place Subdivision
Pet Policy
- Call for details about the types of pets allowed
- Pet Deposit Required
Map
Source: Houston Association of REALTORS®
MLS Number: 78984404
APN: 1052730000044
- 11814 Bay Cedar Dr
- 11610 Roandale Dr
- 11750 Murr Way
- 12810 Barnesbury Ln
- 12803 Heddington Grove Ln
- 5107 Bungalow Ln
- 11719 Murr Way
- 11515 Duane St
- 13314 Colina Meadows Ln
- 11503 Duane St
- 12103 Bay Cedar Dr
- 11411 Duane St
- 11403 Mosscrest Dr
- 11603 Jutland Rd
- 11320 Cullen Blvd
- 12211 Roandale Dr
- 5102 Park Village Dr
- 12123 Murr Way
- 5206 Fairgreen Ln
- 11319 Lockgate Ln
- 11610 Roandale Dr
- 11910 Hunkler Dr
- 4414 Botany Ln
- 4326 Tareyton Ln
- 11215 Duane St
- 11110 Duane St
- 5247 Panay Park Dr
- 5291 Israel Grace Way
- 11907 Bat Sheva Ln
- 11919 Bat Sheva Ln
- 11911 Bat Sheva Ln
- 11915 Bat Sheva Ln
- 11906 Bat Sheva Ln
- 5295 Israel Grace Way
- 5287 Israel Grace Way
- 11935 Bat Sheva Ln
- 12707 Glen Hollow Dr
- 5318 Botany Ln
- 4419 Friar Point Rd
- 10906 Panay Dr
