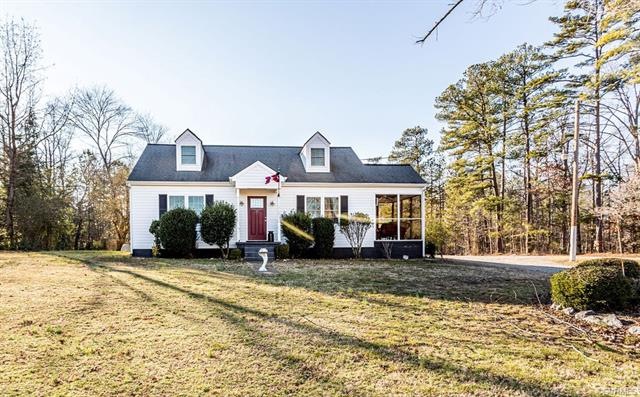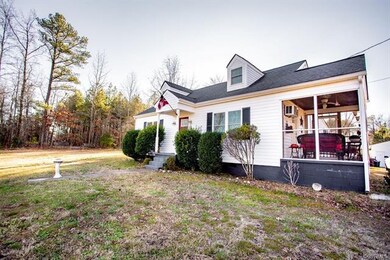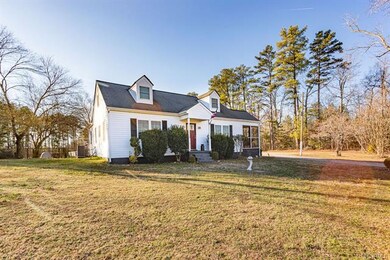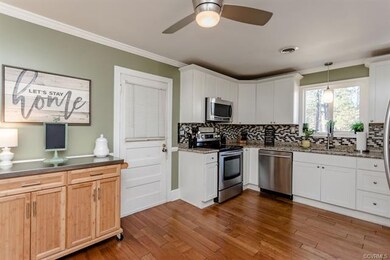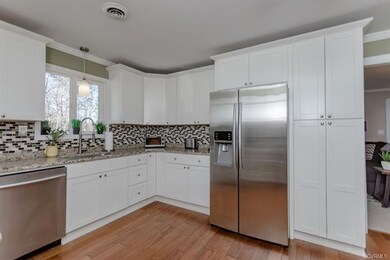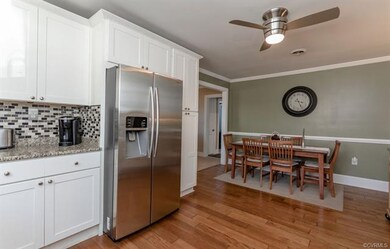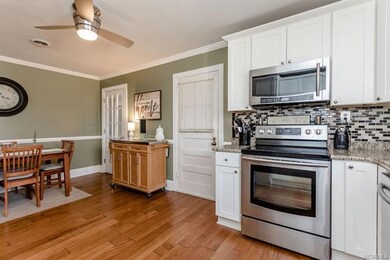
11216 Riverway Rd Chesterfield, VA 23838
South Chesterfield County NeighborhoodHighlights
- Above Ground Pool
- Cape Cod Architecture
- Wood Flooring
- 3.16 Acre Lot
- Deck
- Granite Countertops
About This Home
As of June 2023WELCOME HOME to this beautiful Cape Cod style Home features 3 bedrooms and 2 bathrooms located on a spacious 3.16 acre right lot off of Riverway Rd in Chesterfield County! This home offers a beautiful updated kitchen with granite countertops, tiled back splash and hardwood floors. All updated bathrooms throughout! There's also an additional bedroom/additional living space on the second floor. Once you walk in you'll notice how well the seller has taken care of this cozy home! There's an above ground saltwater pool, a 2 car detached garage and a screened in porch with this exquisite property. Although no known defects, the above ground pool and detached garage will be sold "AS-IS". Excellent Chesterfield County Public schools, restaurants and shopping nearby! You wouldn't want to miss this home for the new year of 2021!
Last Agent to Sell the Property
Antonio Volo
Bradley Real Estate, LLC License #0225247633
Home Details
Home Type
- Single Family
Est. Annual Taxes
- $1,666
Year Built
- Built in 1950
Lot Details
- 3.16 Acre Lot
- Partially Fenced Property
- Chain Link Fence
Parking
- 2 Car Detached Garage
- Carport
- Driveway
- Unpaved Parking
Home Design
- Cape Cod Architecture
- Frame Construction
- Vinyl Siding
Interior Spaces
- 1,320 Sq Ft Home
- 1-Story Property
- Screened Porch
- Crawl Space
- Granite Countertops
- Washer Hookup
Flooring
- Wood
- Partially Carpeted
- Laminate
- Tile
Bedrooms and Bathrooms
- 3 Bedrooms
- 2 Full Bathrooms
Outdoor Features
- Above Ground Pool
- Deck
- Gazebo
- Shed
Schools
- Grange Hall Elementary School
- Bailey Bridge Middle School
- Manchester High School
Utilities
- Cooling Available
- Heat Pump System
- Water Heater
- Septic Tank
Listing and Financial Details
- Assessor Parcel Number 724-65-33-71-400-000
Ownership History
Purchase Details
Home Financials for this Owner
Home Financials are based on the most recent Mortgage that was taken out on this home.Purchase Details
Home Financials for this Owner
Home Financials are based on the most recent Mortgage that was taken out on this home.Purchase Details
Home Financials for this Owner
Home Financials are based on the most recent Mortgage that was taken out on this home.Map
Similar Homes in the area
Home Values in the Area
Average Home Value in this Area
Purchase History
| Date | Type | Sale Price | Title Company |
|---|---|---|---|
| Warranty Deed | $412,000 | Fidelity National Title | |
| Warranty Deed | $300,000 | Aurora Title Llc | |
| Warranty Deed | $75,000 | -- |
Mortgage History
| Date | Status | Loan Amount | Loan Type |
|---|---|---|---|
| Open | $329,600 | New Conventional | |
| Previous Owner | $302,000 | Adjustable Rate Mortgage/ARM | |
| Previous Owner | $117,000 | Credit Line Revolving | |
| Previous Owner | $70,000 | Balloon |
Property History
| Date | Event | Price | Change | Sq Ft Price |
|---|---|---|---|---|
| 06/14/2023 06/14/23 | Sold | $412,000 | +3.0% | $237 / Sq Ft |
| 05/13/2023 05/13/23 | Pending | -- | -- | -- |
| 05/09/2023 05/09/23 | For Sale | $400,000 | +33.3% | $230 / Sq Ft |
| 03/15/2021 03/15/21 | Sold | $300,000 | +9.1% | $227 / Sq Ft |
| 01/18/2021 01/18/21 | Pending | -- | -- | -- |
| 12/21/2020 12/21/20 | For Sale | $275,000 | -- | $208 / Sq Ft |
Tax History
| Year | Tax Paid | Tax Assessment Tax Assessment Total Assessment is a certain percentage of the fair market value that is determined by local assessors to be the total taxable value of land and additions on the property. | Land | Improvement |
|---|---|---|---|---|
| 2024 | $2,995 | $331,700 | $88,700 | $243,000 |
| 2023 | $2,628 | $288,800 | $84,700 | $204,100 |
| 2022 | $2,261 | $245,800 | $78,400 | $167,400 |
| 2021 | $1,774 | $184,100 | $76,400 | $107,700 |
| 2020 | $1,759 | $182,500 | $76,400 | $106,100 |
| 2019 | $1,666 | $175,400 | $74,400 | $101,000 |
| 2018 | $1,645 | $170,900 | $70,300 | $100,600 |
| 2017 | $1,617 | $163,200 | $69,300 | $93,900 |
| 2016 | $1,535 | $159,900 | $68,300 | $91,600 |
| 2015 | $1,491 | $152,700 | $68,300 | $84,400 |
| 2014 | $1,487 | $152,300 | $68,300 | $84,000 |
Source: Central Virginia Regional MLS
MLS Number: 2037450
APN: 724-65-33-71-400-000
- 11701 Longtown Dr
- 11912 Longtown Dr
- 15306 Willow Hill Ln
- 9612 Prince James Place
- 10601 Winterpock Rd
- 14924 Willow Hill Ln
- 9401 Orchid Terrace
- 13700 Orchid Dr
- 11006 Brandy Oaks Blvd
- 11701 Winterpock Rd
- 14204 Summercreek Ct
- 9019 Sir Britton Dr
- 10006 Brightstone Dr
- 9325 Lavenham Ct
- 10013 Brading Ln
- 10537 Beachcrest Ct
- 11800 Winterpock Rd
- 12419 Trumpington Ct
- 13319 Beachcrest Dr
- 8949 Lavenham Loop
