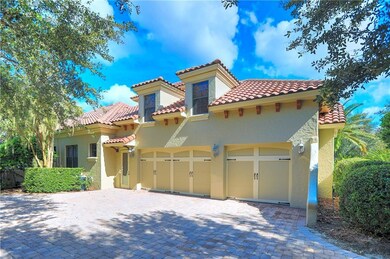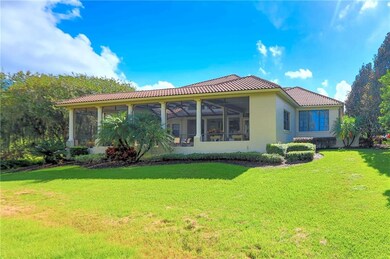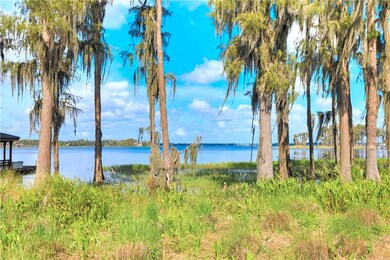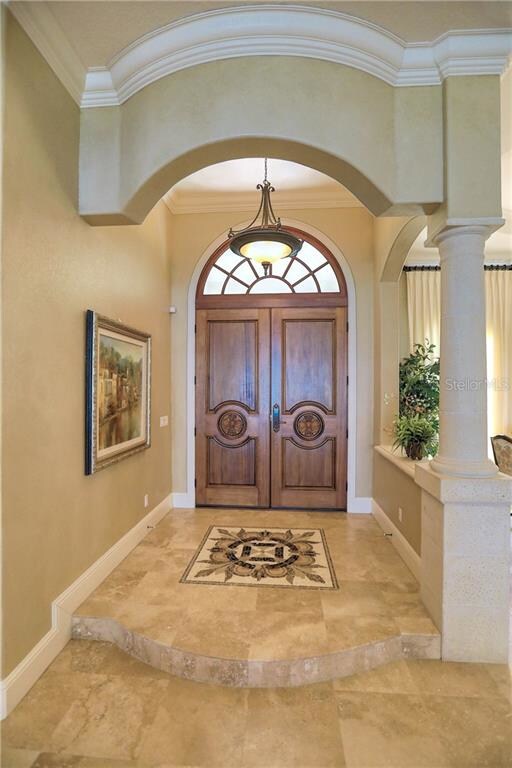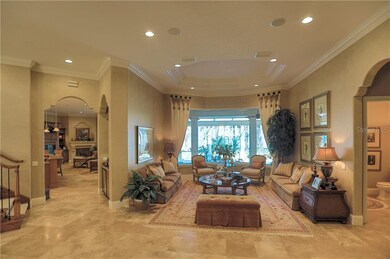
11217 Bridge House Rd Windermere, FL 34786
Highlights
- 99 Feet of Waterfront
- Screened Pool
- Chain Of Lake Views
- Windermere Elementary School Rated A
- Gated Community
- Outdoor Kitchen
About This Home
As of September 2024Exquisite Mediterranean Estate featuring 99' of panoramic views of Lake Butler in private gated community of Lake Butler Sound. Custom built in 2004, interior details include 12' ceilings, crown molding, 8' doors, mosaic inlaid and travertine floors and French doors throughout with water views from every room. Outdoor living area includes oversize swimming pool and spa surrounded by 16" x 16" travertine bricks, summer kitchen featuring GE Monogram appliances and stone gas burning fireplace all within screened enclosure. Ground floor owner's retreat has custom built in walk in closets and spa like bathrooms with separate shower enclosure, private toilet area, and soaking tub. Second floor features large bonus room over garage and four guest suites all with walk in closets and bathrooms en suite two of which face lakefront also have private balcony access. Upstairs hallway features breakfast and beverage bar. Home may be purchased with all furnishings. Access through community back gate grants accessibility to area theme parks within minutes. Located approximately 11 miles southwest of Orlando's Central Business district and a thirty minute drive to the Orlando International Airport.
Last Agent to Sell the Property
COLDWELL BANKER RESIDENTIAL RE License #3301317 Listed on: 01/01/2021

Home Details
Home Type
- Single Family
Est. Annual Taxes
- $40,068
Year Built
- Built in 2004
Lot Details
- 1.03 Acre Lot
- 99 Feet of Waterfront
- Lake Front
- South Facing Home
- Metered Sprinkler System
- Property is zoned P-D
HOA Fees
- $400 Monthly HOA Fees
Parking
- 3 Car Attached Garage
- Side Facing Garage
- Garage Door Opener
- Circular Driveway
- Open Parking
Home Design
- Bi-Level Home
- Slab Foundation
- Tile Roof
- Stucco
Interior Spaces
- 6,363 Sq Ft Home
- Wet Bar
- Bar Fridge
- Crown Molding
- Tray Ceiling
- High Ceiling
- Ceiling Fan
- Gas Fireplace
- Window Treatments
- Family Room Off Kitchen
- Den
- Bonus Room
- Chain Of Lake Views
- Laundry in unit
Kitchen
- Eat-In Kitchen
- Convection Oven
- Cooktop
- Microwave
- Dishwasher
- Wine Refrigerator
Flooring
- Carpet
- Ceramic Tile
- Travertine
Bedrooms and Bathrooms
- 7 Bedrooms
- Walk-In Closet
- 8 Full Bathrooms
Pool
- Screened Pool
- Heated In Ground Pool
- Heated Spa
- In Ground Spa
- Gunite Pool
- Fence Around Pool
- Pool Deck
- Outdoor Shower
- Outside Bathroom Access
- Pool Tile
- Pool Lighting
Outdoor Features
- Access To Chain Of Lakes
- Water Skiing Allowed
- Balcony
- Outdoor Kitchen
- Exterior Lighting
- Outdoor Grill
- Rain Gutters
Schools
- Windermere Elementary School
- Bridgewater Middle School
- Windermere High School
Utilities
- Zoned Heating and Cooling
- Heating Available
- Underground Utilities
- Cable TV Available
Listing and Financial Details
- Visit Down Payment Resource Website
- Legal Lot and Block 34 / 91
- Assessor Parcel Number 19-23-28-7391-00-340
Community Details
Overview
- Association fees include 24-hour guard, common area taxes, insurance, ground maintenance, manager, private road, security, trash
- Joy Cannon Association, Phone Number (407) 788-6700
- Visit Association Website
- Reserve At Lake Butler Sound 45/120 Subdivision
- On-Site Maintenance
- The community has rules related to deed restrictions
- Rental Restrictions
Security
- Security Service
- Gated Community
Ownership History
Purchase Details
Home Financials for this Owner
Home Financials are based on the most recent Mortgage that was taken out on this home.Purchase Details
Purchase Details
Similar Homes in Windermere, FL
Home Values in the Area
Average Home Value in this Area
Purchase History
| Date | Type | Sale Price | Title Company |
|---|---|---|---|
| Warranty Deed | $3,100,000 | Attorney | |
| Warranty Deed | $2,692,000 | Attorney | |
| Warranty Deed | $775,000 | -- |
Mortgage History
| Date | Status | Loan Amount | Loan Type |
|---|---|---|---|
| Open | $1,960,000 | New Conventional |
Property History
| Date | Event | Price | Change | Sq Ft Price |
|---|---|---|---|---|
| 09/13/2024 09/13/24 | Sold | $4,000,000 | -11.1% | $592 / Sq Ft |
| 08/06/2024 08/06/24 | Pending | -- | -- | -- |
| 05/24/2024 05/24/24 | Price Changed | $4,499,000 | -9.7% | $666 / Sq Ft |
| 02/20/2024 02/20/24 | Price Changed | $4,980,000 | -6.9% | $737 / Sq Ft |
| 11/15/2023 11/15/23 | Price Changed | $5,350,000 | -4.5% | $792 / Sq Ft |
| 11/02/2023 11/02/23 | Price Changed | $5,600,000 | 0.0% | $829 / Sq Ft |
| 11/02/2023 11/02/23 | For Sale | $5,600,000 | +40.0% | $829 / Sq Ft |
| 10/31/2023 10/31/23 | Off Market | $4,000,000 | -- | -- |
| 08/23/2023 08/23/23 | For Sale | $5,800,000 | +87.1% | $859 / Sq Ft |
| 10/25/2021 10/25/21 | Sold | $3,100,000 | -11.4% | $487 / Sq Ft |
| 07/19/2021 07/19/21 | Pending | -- | -- | -- |
| 05/10/2021 05/10/21 | Price Changed | $3,499,000 | -7.9% | $550 / Sq Ft |
| 02/10/2021 02/10/21 | Price Changed | $3,799,000 | -4.8% | $597 / Sq Ft |
| 01/01/2021 01/01/21 | For Sale | $3,990,000 | -- | $627 / Sq Ft |
Tax History Compared to Growth
Tax History
| Year | Tax Paid | Tax Assessment Tax Assessment Total Assessment is a certain percentage of the fair market value that is determined by local assessors to be the total taxable value of land and additions on the property. | Land | Improvement |
|---|---|---|---|---|
| 2025 | $53,999 | $3,379,760 | $1,100,000 | $2,279,760 |
| 2024 | $49,199 | $3,274,240 | $1,100,000 | $2,174,240 |
| 2023 | $49,199 | $3,189,955 | $1,100,000 | $2,089,955 |
| 2022 | $43,980 | $2,766,677 | $1,000,000 | $1,766,677 |
| 2021 | $41,208 | $2,543,267 | $1,000,000 | $1,543,267 |
| 2020 | $40,068 | $2,555,786 | $1,000,000 | $1,555,786 |
| 2019 | $42,604 | $2,568,305 | $1,000,000 | $1,568,305 |
| 2018 | $42,474 | $2,529,154 | $1,000,000 | $1,529,154 |
| 2017 | $42,294 | $2,491,036 | $1,000,000 | $1,491,036 |
| 2016 | $42,439 | $2,448,337 | $1,000,000 | $1,448,337 |
| 2015 | $42,220 | $2,376,235 | $1,000,000 | $1,376,235 |
| 2014 | $40,792 | $2,257,124 | $975,000 | $1,282,124 |
Agents Affiliated with this Home
-
Leonardo Pereira
L
Seller's Agent in 2024
Leonardo Pereira
CHARLES RUTENBERG REALTY ORLANDO
(407) 512-1008
28 Total Sales
-
Catherine Williams

Seller's Agent in 2021
Catherine Williams
COLDWELL BANKER RESIDENTIAL RE
(407) 489-3921
23 Total Sales
-
Andrey Batista

Buyer's Agent in 2021
Andrey Batista
DOUBLE M GROUP COMPANY
(407) 990-4288
15 Total Sales
Map
Source: Stellar MLS
MLS Number: O5914180
APN: 19-2328-7391-00-340
- 6126 Kirkstone Ln
- 6607 Crestmont Glen Ln
- 11314 Ledgement Ln Unit 1
- 11321 Ledgement Ln
- 6550 Crestmont Glen Ln Unit 1
- 11025 Ledgement Ln
- 6301 Swanson St
- 11055 Ullswater Ln
- 11415 N Camden Commons Dr
- 6008 Golden Dewdrop Trail
- 11707 Hampstead St
- 11721 Camden Park Dr
- 11014 Hawkshead Ct Unit 2
- 11013 Ullswater Ln
- 11856 Vinci Dr
- 11402 Camden Loop Way
- 6550 Cartmel Ln
- 11019 Kentmere Ct
- 6220 Cartmel Ln
- 11521 Camden Park Dr

