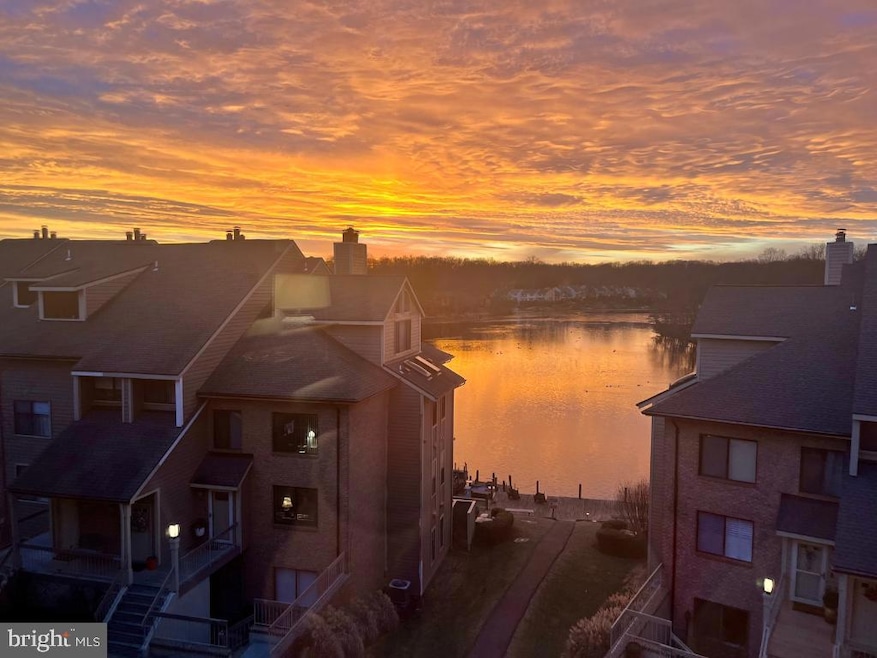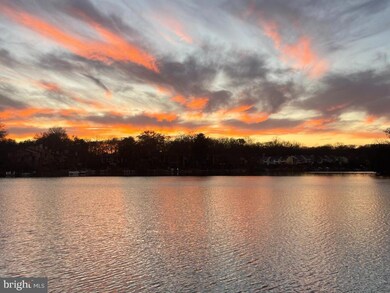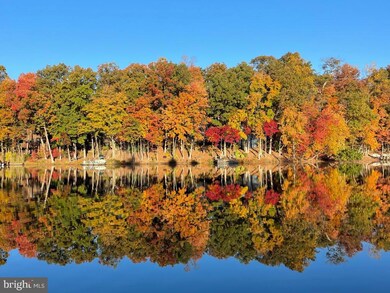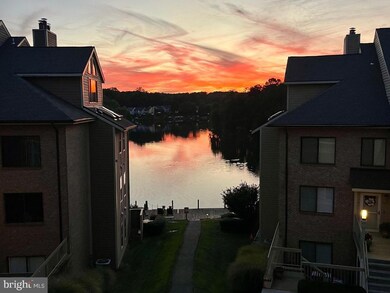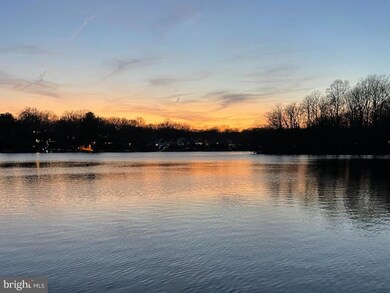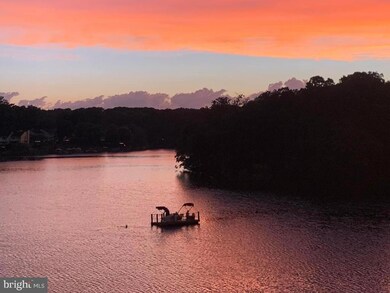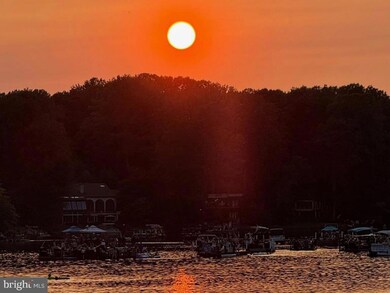11218 Harbor Ct Reston, VA 20191
Highlights
- 100 Feet of Waterfront
- Boat Ramp
- Gourmet Kitchen
- Sunrise Valley Elementary Rated A
- Fishing Allowed
- Lake View
About This Home
**Professional Photos Coming Soon** The lakefront life is calling your name! Rarely available condo in the lakefront community of Harbor Point on Lake Thoreau! This home has 2 bedrooms, 2 bathrooms, a lakeside deck, and a detached garage. Beautifully renovated kitchen with stainless steel appliances, white cabinets with ample storage, and granite countertops. The living room boasts a wood burning fireplace and views of the lake. Access the deck from either the living room, or dining room, where you'll also enjoy two skylights. Rounding out the main level is a generously sized bedroom and a full bathroom. Upstairs you'll find a loft that is perfect for a home office. Feel like you live on vacation in the large primary bedroom with a spa-like en suite bath with a dual vanity, walk-in closet, soaking tub, and separate shower. On the top level there is also a large storage area and the washer/dryer. Unit comes with 1 space in a detached garage (it is half of a 2 car garage that is shared with a neighbor) and a tag for one non-garage unreserved parking space. Vibrant and tight knit Lake Thoreau community with regular social get-togethers including concerts on the lake and Reston's best 4th of July fireworks show! Whether you prefer kayaking, stand-up paddleboarding, fishing, biking, walking, bird watching, or just taking in the serene view of the lake, you will never run out of ways to enjoy this community! The convenience of this location is unmatched – steps from South Lakes Village Center with a Starbucks, multiple restaurants (including Red's Table & Cafesano), grocery store, and more make your daily errands a breeze! Short drive or bike ride via W&OD trail to Reston Town Center, 1 mile to Dulles Toll Road and Wiehle-Reston East Metro Center, under 10 miles to Dulles Airport. Welcome home to the Lake Thoreau lifestyle!
Listing Agent
(571) 426-8567 casey@psrcollection.com Pearson Smith Realty, LLC License #0225209279 Listed on: 11/15/2025

Townhouse Details
Home Type
- Townhome
Est. Annual Taxes
- $7,528
Year Built
- Built in 1985 | Remodeled in 2013
Lot Details
- 100 Feet of Waterfront
- Home fronts navigable water
- Property is in excellent condition
Parking
- 1 Car Detached Garage
- 1 Open Parking Space
- Parking Storage or Cabinetry
- Parking Lot
- Unassigned Parking
Home Design
- Traditional Architecture
- Entry on the 2nd floor
- Slab Foundation
Interior Spaces
- 1,982 Sq Ft Home
- Property has 3 Levels
- Open Floorplan
- High Ceiling
- Ceiling Fan
- Recessed Lighting
- Wood Burning Fireplace
- Dining Area
- Lake Views
Kitchen
- Gourmet Kitchen
- Electric Oven or Range
- Built-In Microwave
- Dishwasher
- Stainless Steel Appliances
- Upgraded Countertops
- Disposal
Flooring
- Wood
- Carpet
- Ceramic Tile
Bedrooms and Bathrooms
- 2 Bedrooms
- En-Suite Bathroom
- Walk-In Closet
- 2 Full Bathrooms
- Soaking Tub
- Walk-in Shower
Laundry
- Laundry in unit
- Dryer
- Washer
Outdoor Features
- Canoe or Kayak Water Access
- Property is near a lake
- Boat Ramp
- Lake Privileges
- Deck
Schools
- Sunrise Valley Elementary School
- Hughes Middle School
- South Lakes High School
Utilities
- Forced Air Heating and Cooling System
- Heat Pump System
- Electric Water Heater
Listing and Financial Details
- Residential Lease
- Security Deposit $3,900
- Requires 1 Month of Rent Paid Up Front
- Tenant pays for cable TV, electricity, light bulbs/filters/fuses/alarm care
- The owner pays for association fees
- Rent includes hoa/condo fee, parking, snow removal, trash removal, sewer, water
- No Smoking Allowed
- 18-Month Min and 24-Month Max Lease Term
- Available 1/3/26
- $65 Application Fee
- $50 Repair Deductible
- Assessor Parcel Number 0271 14 1218
Community Details
Overview
- Property has a Home Owners Association
- Association fees include common area maintenance, exterior building maintenance, lawn maintenance, management, trash, water, sewer, snow removal, pool(s), pier/dock maintenance
- Reston Association
- Harbor Point Condos
- Harbor Point Subdivision
- Community Lake
Amenities
- Picnic Area
- Common Area
- Community Center
Recreation
- Boat Ramp
- Pier or Dock
- 2 Community Docks
- Tennis Courts
- Baseball Field
- Community Basketball Court
- Community Pool
- Fishing Allowed
- Jogging Path
- Bike Trail
Pet Policy
- Limit on the number of pets
- Pet Size Limit
- Pet Deposit $500
Map
Source: Bright MLS
MLS Number: VAFX2279278
APN: 0271-14-1218
- 11110 Lakespray Way
- 1951 Sagewood Ln Unit 226
- 1951 Sagewood Ln Unit 315
- 1933 Lakeport Way
- 2031 Beacon Place
- 2060 Headlands Cir
- 11142 Beaver Trail Ct
- 11184 Silentwood Ln
- 11116 Beaver Trail Ct Unit 11116
- 2077 Whisperwood Glen Ln
- 11428 Purple Beech Dr
- 11309 Gatesborough Ln
- 1862 Michael Faraday Dr
- 11237 Beaker St
- 1950 Weybridge Ln
- 10809 Dayflower Ct
- 2037 Wethersfield Ct
- 2029 Wethersfield Ct
- 10929 Howland Dr
- 2045 Winged Foot Ct
- 1964B Villaridge Dr
- 2058 Beacon Heights Dr
- 1898B Villaridge Dr Unit 1898 B
- 2085 Cobblestone Ln
- 2009 Swans Neck Way
- 2086 Lake Audubon Ct
- 11319 Headlands Ct
- 2012 Swans Neck Way
- 11303 Gatesborough Ln
- 11201 Reston Station Blvd
- 1884 Michael Faraday Dr
- 11225 Beaker St
- 1901 Reston Metro Plaza
- 11500 Commerce Park Dr
- 1908 Reston Metro Plaza
- 2239 Castle Rock Square Unit 21C
- 11410 Reston Station Blvd
- 2255 Castle Rock Square Unit 21C
- 11410 Reston Station Blvd Unit ID1343872P
- 11410 Reston Station Blvd Unit ID1343873P
