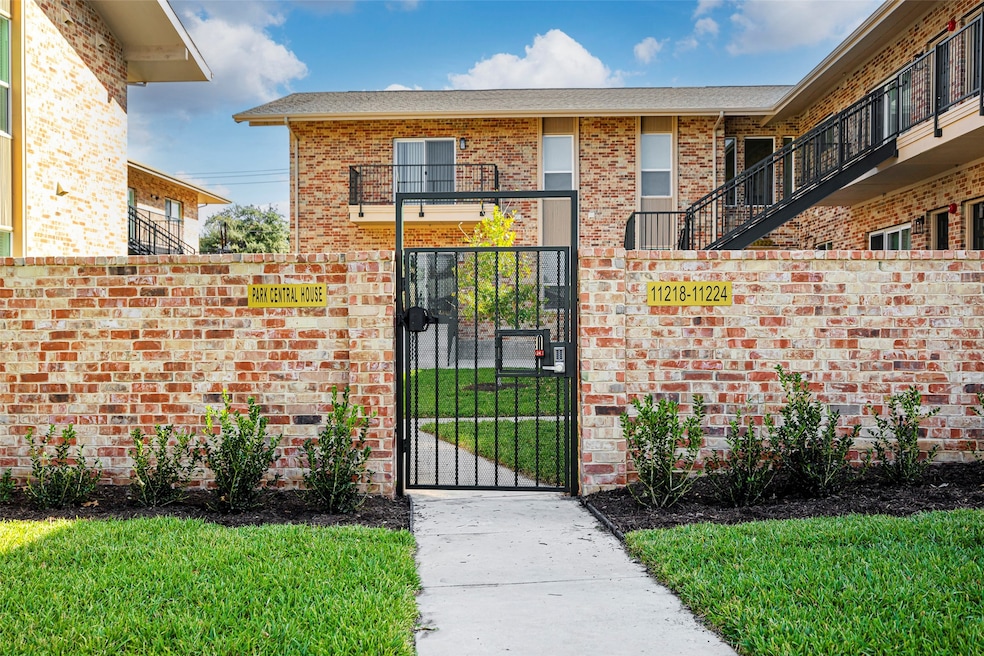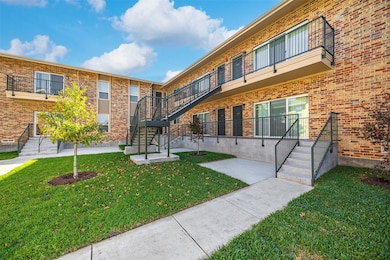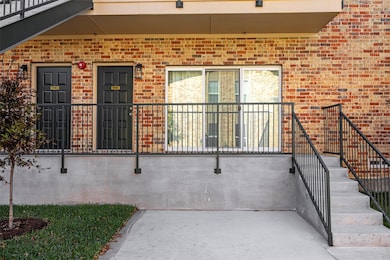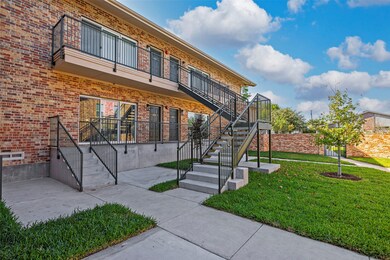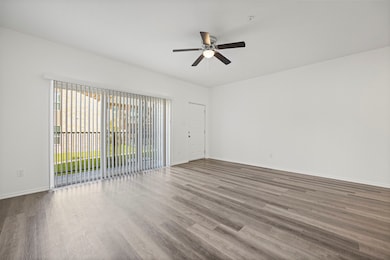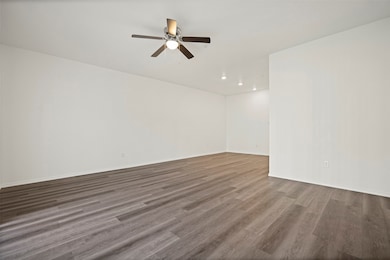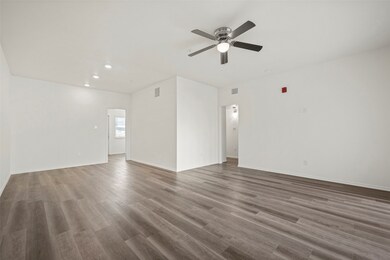11218 Park Central Place Unit B Dallas, TX 75230
Preston Hollow NeighborhoodEstimated payment $1,941/month
Highlights
- Outdoor Pool
- 9.34 Acre Lot
- Granite Countertops
- Gated Parking
- Traditional Architecture
- Eat-In Kitchen
About This Home
Welcome to Your New Home!
Discover modern living in this newly constructed condo, completed in 2024 and never occupied. This inviting first-floor, end-unit condo offers an open and spacious layout with two large bedrooms and two full bathrooms, including an ensuite in the primary bedroom. With ample natural light pouring in, this home feels bright and welcoming.
Key Features:
• Stylish Kitchen: Enjoy cooking in a beautifully designed kitchen featuring granite countertops and brand-new appliances.
• Convenient Amenities: A stackable washer and dryer are included, making laundry day a breeze. Plus, water and electricity are covered by your HOA dues.
• Outdoor Living: Relax on your private patio, perfect for enjoying a morning coffee or evening breeze.
• Community Perks: Take a dip in the on-site pool or enjoy the security and peace of mind of a gated community.
• Prime Location: This condo offers easy access to the expressway, and nearby shopping, dining, and a hospital are all within reach.
This condo also includes one reserved covered parking space for your convenience. Don't miss out on this rare opportunity for a brand-new, move-in-ready home in a fantastic location!
Listing Agent
Keller Williams Central Brokerage Phone: 972-897-7638 License #0587088 Listed on: 05/27/2025

Property Details
Home Type
- Condominium
Est. Annual Taxes
- $880
Year Built
- Built in 2022
Lot Details
- Wrought Iron Fence
- Brick Fence
- Landscaped
- Sprinkler System
- Few Trees
HOA Fees
- $695 Monthly HOA Fees
Home Design
- Traditional Architecture
- Brick Exterior Construction
Interior Spaces
- 1,106 Sq Ft Home
- 1-Story Property
- Wired For Sound
- Decorative Lighting
Kitchen
- Eat-In Kitchen
- Electric Oven
- Electric Cooktop
- Microwave
- Dishwasher
- Granite Countertops
- Disposal
Bedrooms and Bathrooms
- 2 Bedrooms
- Walk-In Closet
- 2 Full Bathrooms
Parking
- 1 Carport Space
- Lighted Parking
- Gated Parking
- Assigned Parking
Outdoor Features
- Outdoor Pool
- Courtyard
- Exterior Lighting
Schools
- Kramer Elementary School
- Hillcrest High School
Utilities
- High Speed Internet
- Cable TV Available
Community Details
- Association fees include all facilities, management, electricity, insurance, ground maintenance, maintenance structure, sewer, trash, utilities, water
- Goodwin & Company Association
- Park Central Condo Subdivision
Listing and Financial Details
- Assessor Parcel Number 00000705949120000
- Tax Block 7280
Map
Home Values in the Area
Average Home Value in this Area
Tax History
| Year | Tax Paid | Tax Assessment Tax Assessment Total Assessment is a certain percentage of the fair market value that is determined by local assessors to be the total taxable value of land and additions on the property. | Land | Improvement |
|---|---|---|---|---|
| 2025 | $1,028 | $234,350 | $57,340 | $177,010 |
| 2024 | $1,028 | $81,890 | $57,340 | $24,550 |
| 2023 | $1,028 | $38,330 | $38,230 | $100 |
| 2022 | $956 | $38,230 | $38,230 | $0 |
| 2021 | $1,009 | $38,230 | $38,230 | $0 |
| 2020 | $1,064 | $39,230 | $38,230 | $1,000 |
| 2019 | $3,414 | $119,990 | $38,230 | $81,760 |
| 2018 | $3,263 | $119,990 | $38,230 | $81,760 |
| 2017 | $2,584 | $95,040 | $19,110 | $75,930 |
| 2016 | $2,230 | $82,000 | $19,110 | $62,890 |
| 2015 | $1,883 | $73,920 | $19,110 | $54,810 |
| 2014 | $1,883 | $68,640 | $15,290 | $53,350 |
Property History
| Date | Event | Price | List to Sale | Price per Sq Ft |
|---|---|---|---|---|
| 05/27/2025 05/27/25 | For Sale | $222,500 | -- | $201 / Sq Ft |
Purchase History
| Date | Type | Sale Price | Title Company |
|---|---|---|---|
| Interfamily Deed Transfer | -- | None Available | |
| Warranty Deed | -- | Hftc |
Source: North Texas Real Estate Information Systems (NTREIS)
MLS Number: 20948537
APN: 00000705949120000
- 11312 Park Central Place Unit A
- 11310 Park Central Place Unit A
- 11222 Park Central Place Unit D
- 11344 Park Central Place Unit B
- 11330 Park Central Place Unit C
- 11400 Park Central Place Unit C
- 11334 Park Central Place Unit C
- 11348 Valleydale Dr
- 11150 Valleydale Dr Unit A
- 11118 Valleydale Dr Unit A
- 11114 Valleydale Dr Unit D
- 11104 Valleydale Dr Unit B
- 11104 Valleydale Dr Unit C
- 7720 Idlewood Ln
- 7931 Royal Ln Unit 216
- 7931 Royal Ln Unit 215G
- 11514 Valleydale Dr
- 7801 Royal Ln
- 7924 Royal Ln Unit 106
- 7908 Royal Ln Unit 122
- 11306 Park Central Place Unit D
- 11218 Park Central Place Unit C
- 11234 Park Central Place Unit C
- 11237 Park Central Place
- 11400 Park Central Place Unit C
- 11110 Valleydale Dr Unit B
- 11114 Valleydale Dr Unit D
- 7904 Royal Ln Unit 227
- 7920 Royal Ln Unit 101
- 7904 Royal Ln Unit 126
- 7812 Royal Ln Unit C
- 7812 Royal Ln Unit 210
- 7712 Royal Ln Unit 209
- 7718 Royal Ln Unit 115
- 30 Vanguard Way
- 10951 Stone Canyon Rd
- 10931 Stone Canyon Rd
- 7927 Forest Ln
- 9308 Rockmount Dr
- 7515 Lavendale Ave
