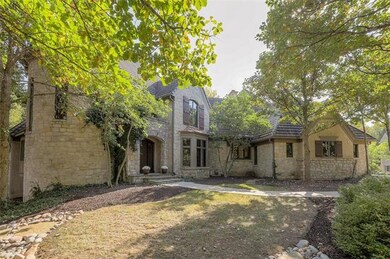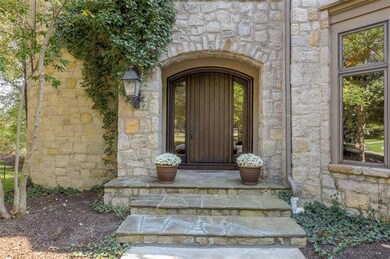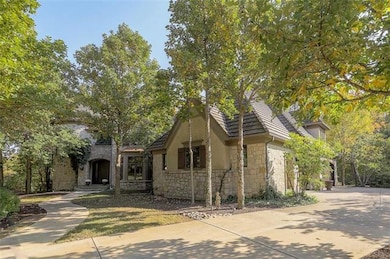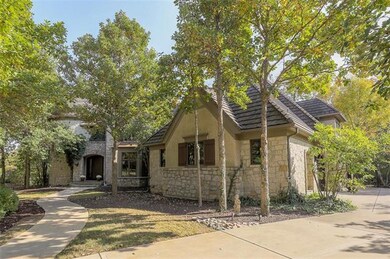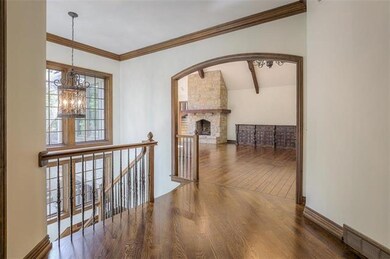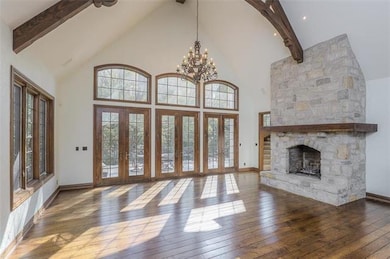
11219 Buena Vista St Leawood, KS 66211
Estimated Value: $2,140,259 - $2,499,000
Highlights
- Custom Closet System
- Deck
- Hearth Room
- Leawood Elementary School Rated A
- Great Room with Fireplace
- Wooded Lot
About This Home
As of April 2022PRICE REDUCED TO SELL!!! Ambassador built masterpiece! Architectural details+exquisite craftsmanship create the finest for today's living! Sited on one of Leawood's most gorgeous parklike homesites, privately enveloped in trees. Experience over 9,800 square feet of WOW! Every room is spacious & gracious. Hardwood floors, chefs kitchen, custom woodwork & immaculate details throughout. Walls of windows allow the beauty of the outside in. A backyard oasis fully fenced professionally landscaped, private and quiet. This estate is located in the heart of Leawood. Perfectly located between the urban downtown and Town Center Plaza area as well as the burgeoning South Johnson County; Mission Farms, Town Center, Park Place, Trader Joes, AMC Theatre, library and the Prairie Fire entertainment district. Don't miss the DRONE video in Virtual Tour area!
Last Agent to Sell the Property
ReeceNichols- Leawood Town Center License #SP00218536 Listed on: 10/10/2020
Home Details
Home Type
- Single Family
Est. Annual Taxes
- $22,758
Year Built
- Built in 2004
Lot Details
- 0.63 Acre Lot
- Cul-De-Sac
- Aluminum or Metal Fence
- Sprinkler System
- Wooded Lot
HOA Fees
- $167 Monthly HOA Fees
Parking
- 3 Car Attached Garage
- Side Facing Garage
- Garage Door Opener
Home Design
- Traditional Architecture
- Stone Frame
- Stucco
Interior Spaces
- Wet Bar: Ceiling Fan(s), Natural Stone Floor, Built-in Features, Carpet, Cathedral/Vaulted Ceiling, Walk-In Closet(s), Hardwood, Plantation Shutters, Double Vanity, Separate Shower And Tub, Whirlpool Tub, Fireplace, Wood Floor, Granite Counters, Kitchen Island, Pantry
- Built-In Features: Ceiling Fan(s), Natural Stone Floor, Built-in Features, Carpet, Cathedral/Vaulted Ceiling, Walk-In Closet(s), Hardwood, Plantation Shutters, Double Vanity, Separate Shower And Tub, Whirlpool Tub, Fireplace, Wood Floor, Granite Counters, Kitchen Island, Pantry
- Vaulted Ceiling
- Ceiling Fan: Ceiling Fan(s), Natural Stone Floor, Built-in Features, Carpet, Cathedral/Vaulted Ceiling, Walk-In Closet(s), Hardwood, Plantation Shutters, Double Vanity, Separate Shower And Tub, Whirlpool Tub, Fireplace, Wood Floor, Granite Counters, Kitchen Island, Pantry
- Skylights
- Wood Burning Fireplace
- Gas Fireplace
- Shades
- Plantation Shutters
- Drapes & Rods
- Mud Room
- Entryway
- Great Room with Fireplace
- 3 Fireplaces
- Family Room
- Formal Dining Room
- Home Office
- Recreation Room with Fireplace
- Home Gym
- Laundry Room
Kitchen
- Hearth Room
- Breakfast Area or Nook
- Eat-In Kitchen
- Gas Oven or Range
- Built-In Range
- Down Draft Cooktop
- Recirculated Exhaust Fan
- Dishwasher
- Stainless Steel Appliances
- Kitchen Island
- Granite Countertops
- Laminate Countertops
- Disposal
Flooring
- Wood
- Wall to Wall Carpet
- Linoleum
- Laminate
- Stone
- Ceramic Tile
- Luxury Vinyl Plank Tile
- Luxury Vinyl Tile
Bedrooms and Bathrooms
- 4 Bedrooms
- Primary Bedroom on Main
- Custom Closet System
- Cedar Closet: Ceiling Fan(s), Natural Stone Floor, Built-in Features, Carpet, Cathedral/Vaulted Ceiling, Walk-In Closet(s), Hardwood, Plantation Shutters, Double Vanity, Separate Shower And Tub, Whirlpool Tub, Fireplace, Wood Floor, Granite Counters, Kitchen Island, Pantry
- Walk-In Closet: Ceiling Fan(s), Natural Stone Floor, Built-in Features, Carpet, Cathedral/Vaulted Ceiling, Walk-In Closet(s), Hardwood, Plantation Shutters, Double Vanity, Separate Shower And Tub, Whirlpool Tub, Fireplace, Wood Floor, Granite Counters, Kitchen Island, Pantry
- Double Vanity
- Whirlpool Bathtub
- Bathtub with Shower
Finished Basement
- Basement Fills Entire Space Under The House
- Sub-Basement: Exercise Room, Recreation Room, Loft
- Natural lighting in basement
Home Security
- Home Security System
- Fire and Smoke Detector
Outdoor Features
- Deck
- Enclosed patio or porch
Schools
- Leawood Elementary School
- Blue Valley North High School
Utilities
- Forced Air Zoned Heating and Cooling System
Listing and Financial Details
- Assessor Parcel Number HP97600000 0022
Community Details
Overview
- Association fees include curbside recycling, trash pick up
- The Woods Estates Subdivision
Recreation
- Trails
Security
- Building Fire Alarm
Ownership History
Purchase Details
Home Financials for this Owner
Home Financials are based on the most recent Mortgage that was taken out on this home.Purchase Details
Home Financials for this Owner
Home Financials are based on the most recent Mortgage that was taken out on this home.Similar Homes in the area
Home Values in the Area
Average Home Value in this Area
Purchase History
| Date | Buyer | Sale Price | Title Company |
|---|---|---|---|
| William And Vicki Wilt Living Trust | -- | New Title Company Name | |
| Ogden Barry M | -- | Security Land Title Company |
Mortgage History
| Date | Status | Borrower | Loan Amount |
|---|---|---|---|
| Open | William And Vicki Wilt Living Trust | $1,250,000 | |
| Previous Owner | Ogden Barry M | $600,000 | |
| Previous Owner | Ogden Barry M | $750,000 | |
| Previous Owner | Ogden Barry M | $750,000 | |
| Previous Owner | Ogden Barry M | $1,350,000 |
Property History
| Date | Event | Price | Change | Sq Ft Price |
|---|---|---|---|---|
| 04/26/2022 04/26/22 | Sold | -- | -- | -- |
| 03/14/2022 03/14/22 | Pending | -- | -- | -- |
| 01/03/2022 01/03/22 | For Sale | $1,995,000 | 0.0% | $182 / Sq Ft |
| 12/31/2021 12/31/21 | Off Market | -- | -- | -- |
| 06/22/2021 06/22/21 | Price Changed | $1,995,000 | -4.8% | $182 / Sq Ft |
| 04/22/2021 04/22/21 | Price Changed | $2,095,000 | -2.6% | $191 / Sq Ft |
| 10/10/2020 10/10/20 | For Sale | $2,150,000 | -- | $196 / Sq Ft |
Tax History Compared to Growth
Tax History
| Year | Tax Paid | Tax Assessment Tax Assessment Total Assessment is a certain percentage of the fair market value that is determined by local assessors to be the total taxable value of land and additions on the property. | Land | Improvement |
|---|---|---|---|---|
| 2024 | $24,375 | $215,867 | $52,676 | $163,191 |
| 2023 | $24,637 | $216,568 | $52,676 | $163,892 |
| 2022 | $23,324 | $200,721 | $52,676 | $148,045 |
| 2021 | $24,196 | $199,629 | $47,885 | $151,744 |
| 2020 | $23,130 | $186,990 | $47,885 | $139,105 |
| 2019 | $22,757 | $180,700 | $43,538 | $137,162 |
| 2018 | $22,404 | $174,708 | $43,538 | $131,170 |
| 2017 | $22,837 | $175,099 | $36,277 | $138,822 |
| 2016 | $23,110 | $177,376 | $31,648 | $145,728 |
| 2015 | $23,500 | $178,158 | $31,648 | $146,510 |
| 2013 | -- | $174,018 | $28,765 | $145,253 |
Agents Affiliated with this Home
-
Kimberly Maxon
K
Seller's Agent in 2022
Kimberly Maxon
ReeceNichols- Leawood Town Center
(913) 638-3838
4 in this area
39 Total Sales
-
Janice Bleakley

Buyer's Agent in 2022
Janice Bleakley
Parkway Real Estate LLC
(913) 636-9619
12 in this area
51 Total Sales
Map
Source: Heartland MLS
MLS Number: 2247412
APN: HP97600000-0022
- 11349 Buena Vista St
- 4300 W 112th Terrace
- 4311 W 112th Terrace
- 11317 El Monte St
- 4300 W 112th St
- 11101 Delmar Ct
- 11352 El Monte Ct
- 4414 W 112th Terrace
- 11404 El Monte Ct
- 11622 Tomahawk Creek Pkwy Unit F
- 11629 Tomahawk Creek Pkwy Unit G
- 11203 Cedar Dr
- 11305 Canterbury Ct
- 11700 Canterbury Ct
- 11405 Manor Rd
- 10511 Mission Rd Unit 210
- 3705 W 119th Terrace
- 11916 Cherokee Ln
- 11912 Ensley Ln
- 10416 Mohawk Ln
- 11219 Buena Vista St
- 11215 Buena Vista St
- 11223 Buena Vista St
- 11305 Buena Vista St
- 11211 Buena Vista St
- 4200 W 113th St
- 11207 Buena Vista St
- 4203 W 113th St
- 11309 Buena Vista St
- 4003 W 112th St
- 4007 W 112th St
- 11228 Delmar St
- 4240 W 113th Terrace
- 4204 W 113th St
- 4207 W 113th St
- 11345 Buena Vista St
- 4011 W 112th St
- 11341 Buena Vista St
- 11224 Delmar St
- 4015 W 112th St

