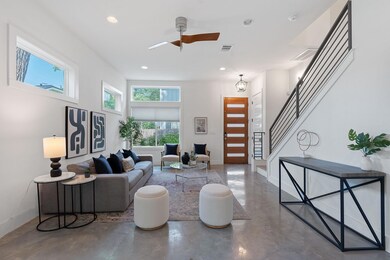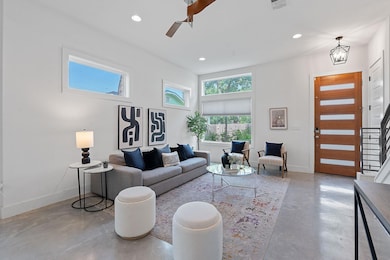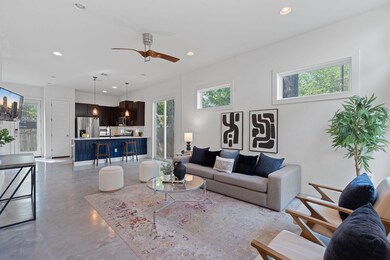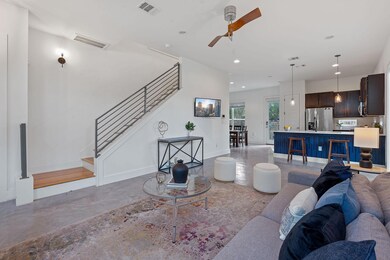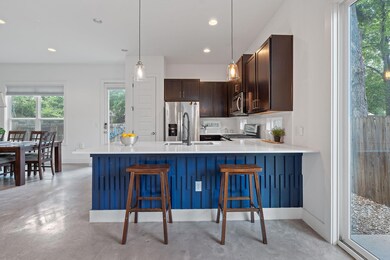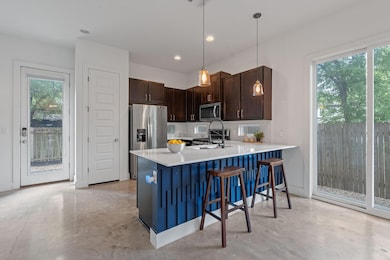1122 1/2 Gunter St Unit A Austin, TX 78702
Govalle NeighborhoodHighlights
- Open Floorplan
- Loft
- Furnished
- Bamboo Flooring
- High Ceiling
- Quartz Countertops
About This Home
Live your best East Austin life in this stylishly updated 3-bedroom home with a versatile loft—perfect for a home office, reading nook, or second living area. Tucked into the heart of Govalle, just 2.5 miles from downtown, you’ll get that rare mix of urban energy and neighborhood charm.Step inside to soaring ceilings, big windows, and concrete floors that flow through the bright, open-concept main level. The kitchen nails both function and flair with quartz countertops, stainless appliances, and sleek low-profile windows that let the light pour in. Upstairs, the cozy loft features warm wood floors, and the primary suite is a dreamy retreat with vaulted ceilings, a sweet reading corner, and massive windows for stargazing at night. The ensuite bath checks all the boxes with double vanities, a huge walk-in shower, and a spacious closet. Two more bedrooms and a full bath with a tiled tub/shower combo round out the home.Out back, you'll find a peaceful, tree-shaded escape bordered by three other yards—perfect for quiet evenings or weekend hangouts. The front yard brings sunny vibes all year with gorgeous 100-year-old trees and native landscaping.Extras? You’ve got them: Vivint smart security, an attached garage, and window tinting upstairs to keep things cool and private.Walk or bike to local favorites like Sa-Tén, Austin Bouldering Project, EastCiders, Friends & Allies Brewery, or hit the Southern Walnut Creek Trail for a nature fix. Plus, you’re close to H-E-B Mueller, the airport, and some of the best food and coffee in the city.This home has all the character, comfort, and connectivity that makes East Austin special—come see for yourself!
Last Listed By
Compass RE Texas, LLC Brokerage Phone: (832) 495-8086 License #0729399 Listed on: 05/23/2025

Home Details
Home Type
- Single Family
Est. Annual Taxes
- $10,507
Year Built
- Built in 2017
Lot Details
- Southeast Facing Home
- Wood Fence
- Landscaped
- Level Lot
Parking
- 1 Car Garage
- Garage Door Opener
Home Design
- Slab Foundation
- Composition Roof
- HardiePlank Type
Interior Spaces
- 1,853 Sq Ft Home
- 2-Story Property
- Open Floorplan
- Furnished
- High Ceiling
- Ceiling Fan
- Recessed Lighting
- Chandelier
- Electric Fireplace
- Blinds
- Living Room with Fireplace
- Loft
- Storage Room
Kitchen
- Eat-In Kitchen
- Breakfast Bar
- Free-Standing Range
- Microwave
- Dishwasher
- Quartz Countertops
- Disposal
Flooring
- Bamboo
- Carpet
- Concrete
Bedrooms and Bathrooms
- 3 Bedrooms
- Walk-In Closet
- Double Vanity
- Walk-in Shower
Home Security
- Smart Thermostat
- Fire and Smoke Detector
Schools
- Govalle Elementary School
- Martin Middle School
- Eastside Early College High School
Utilities
- Central Heating and Cooling System
- Natural Gas Connected
- Cable TV Available
Listing and Financial Details
- Security Deposit $4,000
- Tenant pays for all utilities
- $30 Application Fee
- Assessor Parcel Number 02061510020000
Community Details
Overview
- Property has a Home Owners Association
- Built by Austin City Builders
- Pickle Clara Subdivision
Pet Policy
- Pet Deposit $500
- Dogs Allowed
Map
Source: Unlock MLS (Austin Board of REALTORS®)
MLS Number: 5274339
APN: 892573
- 1123 3/4 Gunter St Unit 2
- 1128 Gunter St Unit B
- 1122 1/2 Gunter St Unit A
- 3310 Thompson St
- 3703 Thompson St
- 3402 Goodwin Ave Unit 1
- 3409 Kay St
- 3310 Goodwin Ave
- 3210 Thompson St
- 3205 Goodwin Ave
- 3208 Govalle Ave Unit 1
- 3210 Kay St
- 919 Tillery St
- 917 Tillery St
- 1124 Tillery St
- 3501 Neal St Unit A
- 3507 Neal St Unit 1
- 3507 Neal St Unit 2
- 1139 3 4 Gunter St Unit B
- 3415 Neal St

