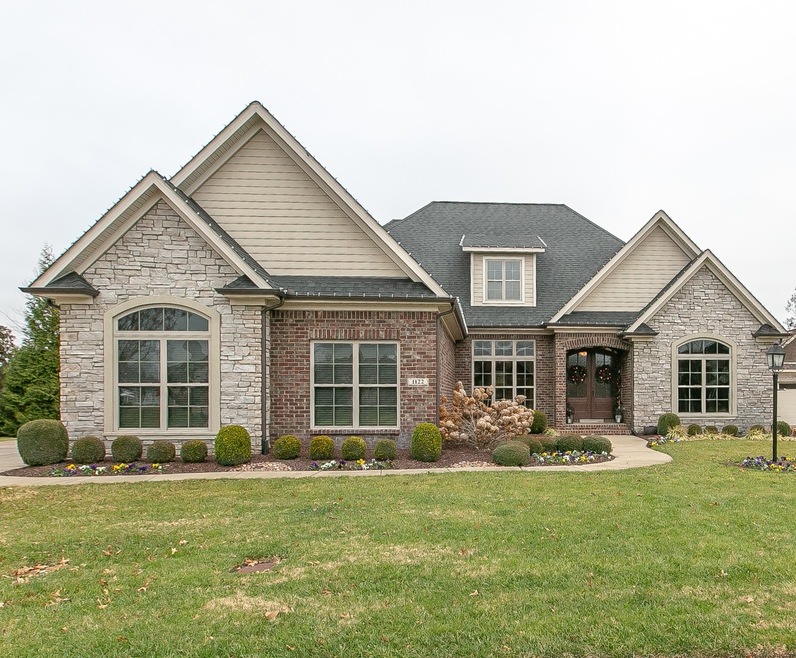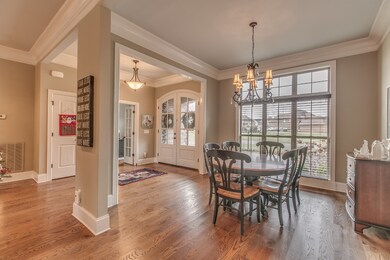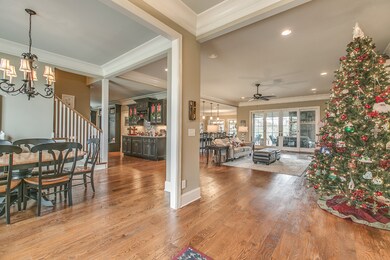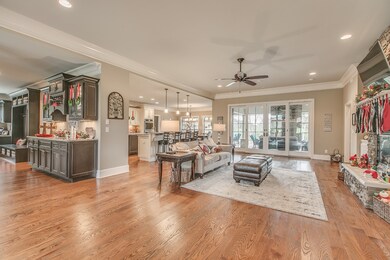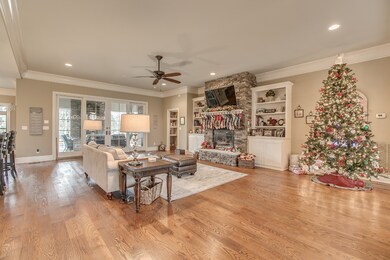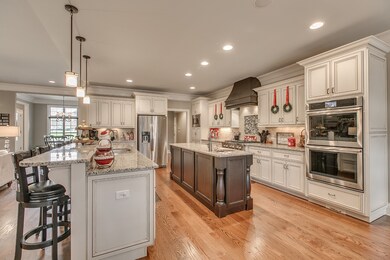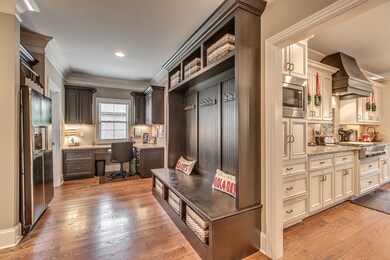
1122 Averwater Run Murfreesboro, TN 37128
Estimated Value: $1,116,554 - $1,256,000
Highlights
- In Ground Pool
- 0.69 Acre Lot
- 2 Fireplaces
- Overall Creek Elementary School Rated A-
- Wood Flooring
- Covered patio or porch
About This Home
As of February 2022CUSTOM BUILT HOME ON ONE ACRE WITH PRIVATE BACKYARD WITH OUTDOOR LIVING AREA THAT WILL KEEP YOU OUTDOORS ALL SUMMER INC POOL! BUT, THE HOME IS ONE LEVEL WITH BONUS, BEDROOM, & BATH UP. 3 BRS DN + 2 OFFICES. VERY OPEN LIVEABLE PLAN WITH 3 CAR GARAGE & EVERY AMENITY YOU CAN IMAGINE. THIS WAS A WELL THOUGHT OUT & WELL BUILT MUCH LOVED HOME. STORM SHELTER, WELL FOR WATERING
Home Details
Home Type
- Single Family
Est. Annual Taxes
- $5,100
Year Built
- Built in 2013
Lot Details
- 0.69 Acre Lot
- Lot Dimensions are 100 x 328
- Back Yard Fenced
- Level Lot
- Irrigation
HOA Fees
- $75 Monthly HOA Fees
Parking
- 3 Car Garage
- Garage Door Opener
- Driveway
Home Design
- Brick Exterior Construction
- Shingle Roof
- Stone Siding
Interior Spaces
- 4,169 Sq Ft Home
- Central Vacuum
- Ceiling Fan
- 2 Fireplaces
- ENERGY STAR Qualified Windows
- Storage
- Crawl Space
Kitchen
- Microwave
- Dishwasher
- Smart Appliances
- Disposal
Flooring
- Wood
- Carpet
- Tile
Bedrooms and Bathrooms
- 4 Bedrooms | 3 Main Level Bedrooms
- 3 Full Bathrooms
Home Security
- Smart Thermostat
- Fire and Smoke Detector
Outdoor Features
- In Ground Pool
- Covered patio or porch
- Storm Cellar or Shelter
- Outdoor Gas Grill
Schools
- Blackman Elementary School
- Blackman Middle School
- Blackman High School
Utilities
- Cooling Available
- Central Heating
- Heating System Uses Natural Gas
- Water Filtration System
- Tankless Water Heater
Community Details
- Puckett Station Subdivision
Listing and Financial Details
- Tax Lot 65
- Assessor Parcel Number 078M B 02400 R0102431
Ownership History
Purchase Details
Home Financials for this Owner
Home Financials are based on the most recent Mortgage that was taken out on this home.Purchase Details
Home Financials for this Owner
Home Financials are based on the most recent Mortgage that was taken out on this home.Similar Homes in Murfreesboro, TN
Home Values in the Area
Average Home Value in this Area
Purchase History
| Date | Buyer | Sale Price | Title Company |
|---|---|---|---|
| Hosfield Herald Dean | -- | Foundation Title | |
| Carroll Ray Susan | $500,000 | -- |
Mortgage History
| Date | Status | Borrower | Loan Amount |
|---|---|---|---|
| Previous Owner | Carroll Ray | $61,066 | |
| Previous Owner | Carroll Ray | $465,500 | |
| Previous Owner | Carroll Ray Susan | $49,500 | |
| Previous Owner | Carroll Ray Susan | $400,000 |
Property History
| Date | Event | Price | Change | Sq Ft Price |
|---|---|---|---|---|
| 02/28/2022 02/28/22 | Sold | $1,127,500 | +2.5% | $270 / Sq Ft |
| 12/20/2021 12/20/21 | Pending | -- | -- | -- |
| 12/13/2021 12/13/21 | For Sale | $1,100,000 | -- | $264 / Sq Ft |
Tax History Compared to Growth
Tax History
| Year | Tax Paid | Tax Assessment Tax Assessment Total Assessment is a certain percentage of the fair market value that is determined by local assessors to be the total taxable value of land and additions on the property. | Land | Improvement |
|---|---|---|---|---|
| 2024 | $6,827 | $241,350 | $43,750 | $197,600 |
| 2023 | $4,528 | $241,350 | $43,750 | $197,600 |
| 2022 | $3,901 | $241,350 | $43,750 | $197,600 |
| 2021 | $3,220 | $145,100 | $30,375 | $114,725 |
| 2020 | $3,220 | $145,100 | $30,375 | $114,725 |
| 2019 | $3,220 | $145,100 | $30,375 | $114,725 |
Agents Affiliated with this Home
-
Glenda Victory

Seller's Agent in 2022
Glenda Victory
Onward Real Estate
(615) 405-9887
53 in this area
482 Total Sales
-
Brooke Hosfield

Buyer's Agent in 2022
Brooke Hosfield
Signature Homes Realty
(615) 478-2944
1 in this area
50 Total Sales
Map
Source: Realtracs
MLS Number: 2315292
APN: 078M-B-024.00-000
- 1118 Averwater Run
- 4118 Pretoria Run
- 4303 Maximillion Cir
- 4376 Pretoria Run
- 4131 War Emblem Ln
- 4313 Puckett Creek Crossing
- 4115 Giacomo Dr
- 911 Keepsake Diamond Ln
- 1006 Brinxton Run
- 4431 Rubicon Dr
- 4233 Sunday Silence Way
- 909 Granville Dr
- 4305 Sunday Silence Way
- 4311 Sunday Silence Way
- 804 Brigade Loop
- 4409 Sunday Silence Way
- 3927 Cannonsgate Ln
- 1010 Shaman Crossing
- 1028 Sitting Bull Crossing
- 1021 Julian Way
- 1122 Averwater Run
- 1126 Averwater Run
- 4204 Pretoria Run
- 4122 Pretoria Run
- 4208 Pretoria Run
- 4114 Pretoria Run
- 4123 Pretoria Run
- 4127 Pretoria Run
- 4110 Pretoria Run
- 4203 Pretoria Run
- 4119 Pretoria Run
- 4207 Pretoria Run
- 4216 Pretoria Run
- 4115 Pretoria Run
- 4211 Pretoria Run
- 4111 Pretoria Run
- 4107 Pretoria Run
- 4220 Pretoria Run
- 4324 Pretoria Run
- 4215 Pretoria Run
