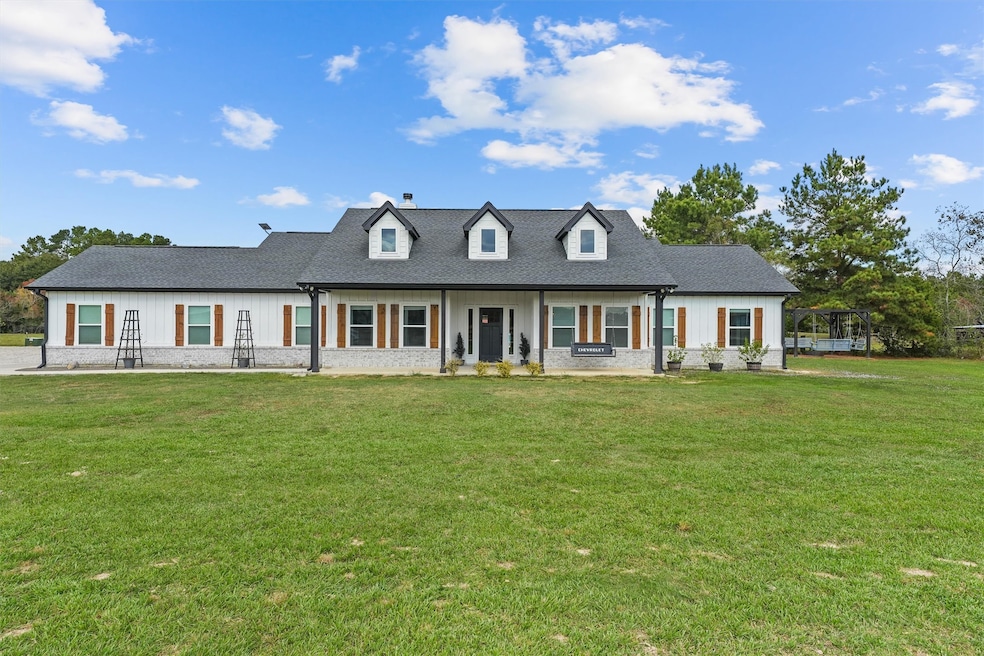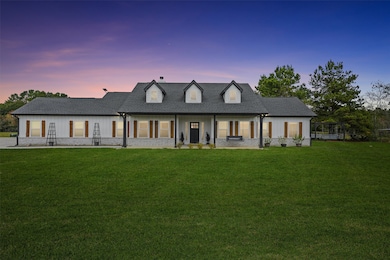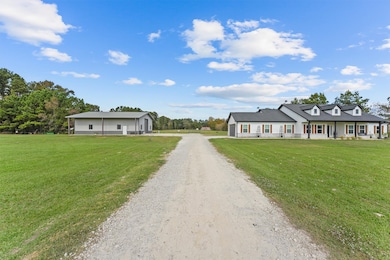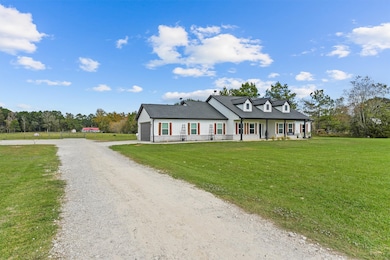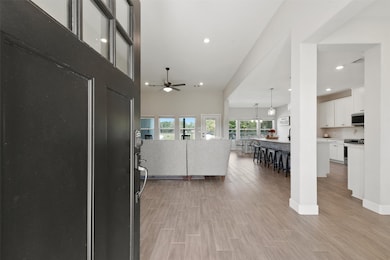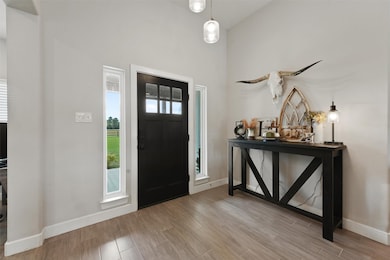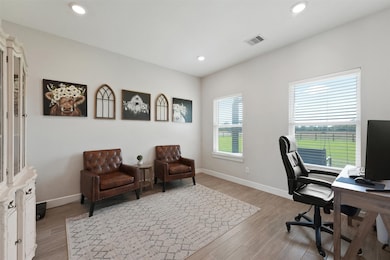1122 County Road 2274 Cleveland, TX 77327
Estimated payment $3,791/month
Highlights
- Popular Property
- Guest House
- Pool and Spa
- Parking available for a boat
- Stables
- Farmhouse Style Home
About This Home
Set on six unrestricted acres in Tarkington ISD, this property brings together functionality, and thoughtful design. The home offers four bedrooms and three baths in a layout that emphasizes space and comfort. The living area opens naturally into the kitchen and dining spaces. The split floor plan places the primary suite in its own wing, featuring a soaker tub and separate shower. One of the secondary bedrooms includes an en-suite bath. Large windows frame views of the acreage and allow natural light throughout the home. The back patio extends the living space outdoors. Beyond it, the in-ground pool and spa are inside a fully-fenced backyard, offering an open view of the surrounding pasture. There is also a substantial shop with ample storage, and an additional finished living area that can serve as guest quarters, a studio, or long-term multigenerational space. The back pasture is fenced and ready for livestock. This is a rare opportunity to enjoy acreage living with modern comfort.
Home Details
Home Type
- Single Family
Est. Annual Taxes
- $12
Year Built
- Built in 2022
Lot Details
- 6 Acre Lot
- Cross Fenced
- Cleared Lot
Parking
- 2 Car Attached Garage
- Workshop in Garage
- Additional Parking
- Parking available for a boat
- RV Access or Parking
Home Design
- Farmhouse Style Home
- Slab Foundation
- Cement Siding
- Stone Siding
Interior Spaces
- 2,427 Sq Ft Home
- 1-Story Property
- High Ceiling
- Gas Fireplace
- Washer and Electric Dryer Hookup
Kitchen
- Electric Range
- Microwave
- Dishwasher
- Disposal
Flooring
- Carpet
- Tile
Bedrooms and Bathrooms
- 4 Bedrooms
- 3 Full Bathrooms
Home Security
- Security Gate
- Fire and Smoke Detector
Pool
- Pool and Spa
- In Ground Pool
Schools
- Tarkington Elementary School
- Tarkington Middle School
- Tarkington High School
Horse Facilities and Amenities
- Horse Property Unimproved
- Stables
Utilities
- Central Heating and Cooling System
- Aerobic Septic System
Additional Features
- Guest House
- Pasture
- Mobile Home Allowed
Community Details
- T J Lilley Subdivision
Map
Home Values in the Area
Average Home Value in this Area
Tax History
| Year | Tax Paid | Tax Assessment Tax Assessment Total Assessment is a certain percentage of the fair market value that is determined by local assessors to be the total taxable value of land and additions on the property. | Land | Improvement |
|---|---|---|---|---|
| 2025 | $12 | $2,690 | $2,690 | -- |
| 2024 | $12 | $2,530 | $2,530 | -- |
| 2023 | $12 | $2,210 | $2,210 | $0 |
| 2022 | $29 | $2,060 | $2,060 | $0 |
Property History
| Date | Event | Price | List to Sale | Price per Sq Ft |
|---|---|---|---|---|
| 11/13/2025 11/13/25 | For Sale | $719,000 | -- | $296 / Sq Ft |
Source: Houston Association of REALTORS®
MLS Number: 75359921
APN: 000606-000009-000
- TBD County Road 2274
- 2406 County Road 2274
- 1140 County Road 2274
- TBD County Road 2276 Lot 3
- 2650 County Road 2274
- 501 County Road 2276
- 19375 Highway 321
- 346 County Road 2270
- 191 County Road 2276
- 3270 County Road 2285
- 281 County Road 306
- 414 County Road 3416
- 98 Road 22705
- 258 County Road 2281
- 583 County Road 2286
- 1093 County Road 2285
- 669 Cr 301n N
- 225 County Road 2287
- 150 County Road 2296
- 12826 Old Fashion Cir
- 276 County Road 2234 2
- 798 Road 5702
- 275 County Road 5022 Dr
- C2 Park Ct
- 5188 Road 5913-18
- 5220 Road 5913-18
- 1368 Road 5735
- 1100 Road 5894
- 469 Road 5913-13
- 1426 Road 5734
- 506 County Road 2212
- 1982 Road 5714
- 1976 Road 5714
- 1959 Road 5714
- 605 Road 5816
- 371 County Rd Unit 5015
- 30301 Kingston Heath Dr
- 20061 Torrey Pines Ln
- 196 County Road 337
- 1610 Road 5729
