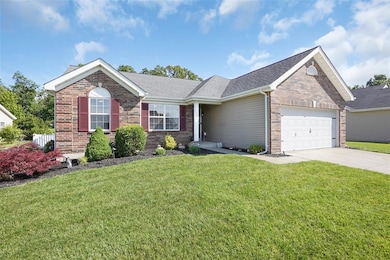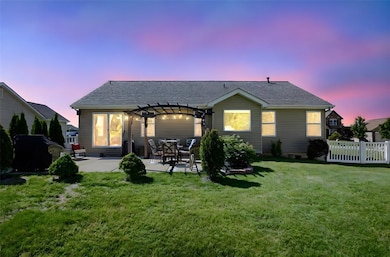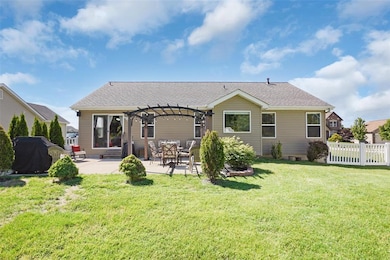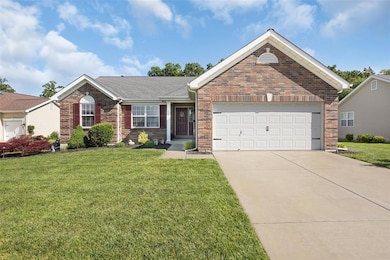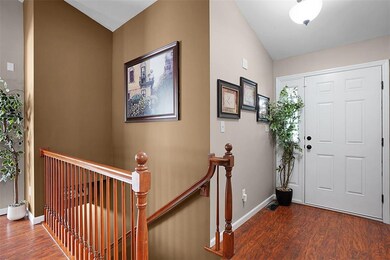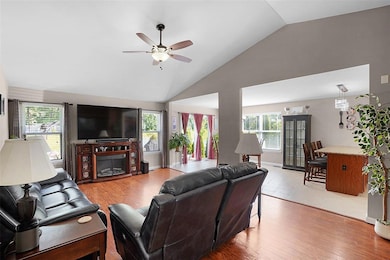
1122 Duxbury Ln O Fallon, MO 63366
Estimated payment $2,558/month
Highlights
- Very Popular Property
- Community Pool
- 2 Car Garage
- 1 Fireplace
- Forced Air Heating and Cooling System
About This Home
Beautifully Updated Ranch in O’Fallon, MO – Perfect for Entertaining!Located in a sought-after O’Fallon neighborhood, this stunning all-brick front ranch home offers 2,525 square feet of meticulously designed living space. With 3 spacious bedrooms, 2 full bathrooms, and an additional half bath in the finished basement, this home is perfect for both daily living and entertaining.The heart of the home is the beautifully remodeled kitchen, featuring sleek stainless-steel appliances and modern finishes—ideal for cooking and gathering. The open concept flows into a family room and continues down the stairs to the finished lower level that offers endless possibilities for entertaining with a spacious recreation area.Step outside into the expansive, fenced-in backyard—complete with a patio for outdoor dining or relaxation. The VOLT exterior landscape lighting system enhances the ambiance, making it perfect for evening gatherings or enjoying a quiet night under the stars.This home is located in a vibrant community with access to fantastic amenities, including a neighborhood pool and tennis courts. Whether you're relaxing at home or taking advantage of the community features, this property is must-see.
Open House Schedule
-
Sunday, June 01, 202512:00 to 2:00 pm6/1/2025 12:00:00 PM +00:006/1/2025 2:00:00 PM +00:00Add to Calendar
Home Details
Home Type
- Single Family
Est. Annual Taxes
- $4,012
Year Built
- Built in 2010
HOA Fees
- $42 Monthly HOA Fees
Parking
- 2 Car Garage
Interior Spaces
- 1,571 Sq Ft Home
- 1 Fireplace
- Finished Basement
- Basement Ceilings are 8 Feet High
Kitchen
- Electric Cooktop
- Microwave
- Disposal
Bedrooms and Bathrooms
- 3 Bedrooms
Schools
- Mount Hope Elem. Elementary School
- Ft. Zumwalt North Middle School
- Ft. Zumwalt North High School
Additional Features
- 0.37 Acre Lot
- Forced Air Heating and Cooling System
Listing and Financial Details
- Assessor Parcel Number 2-0042-A083-00-040E.0000000
Community Details
Overview
- Association fees include common area maintenance, pool, snow removal
Recreation
- Community Pool
Map
Home Values in the Area
Average Home Value in this Area
Tax History
| Year | Tax Paid | Tax Assessment Tax Assessment Total Assessment is a certain percentage of the fair market value that is determined by local assessors to be the total taxable value of land and additions on the property. | Land | Improvement |
|---|---|---|---|---|
| 2023 | $4,014 | $60,667 | $0 | $0 |
| 2022 | $3,303 | $46,377 | $0 | $0 |
| 2021 | $3,306 | $46,377 | $0 | $0 |
| 2020 | $2,917 | $39,613 | $0 | $0 |
| 2019 | $2,924 | $39,613 | $0 | $0 |
| 2018 | $3,019 | $39,076 | $0 | $0 |
| 2017 | $2,979 | $39,076 | $0 | $0 |
| 2016 | $2,580 | $33,695 | $0 | $0 |
| 2015 | $2,399 | $33,695 | $0 | $0 |
| 2014 | $2,424 | $33,487 | $0 | $0 |
Purchase History
| Date | Type | Sale Price | Title Company |
|---|---|---|---|
| Warranty Deed | -- | None Listed On Document | |
| Special Warranty Deed | $182,176 | Dependable Title Llc |
Mortgage History
| Date | Status | Loan Amount | Loan Type |
|---|---|---|---|
| Previous Owner | $143,800 | New Conventional |
Similar Homes in the area
Source: MARIS MLS
MLS Number: MIS25035451
APN: 2-0042-A083-00-040E.0000000
- 1129 Duxbury Ln
- 1102 Duxbury Ln
- 1406 Tisbury Cir
- 1805 Hyland Green Dr
- 1268 Woodgrove Park Dr
- 1346 Woodgrove Park Dr
- 765 Koch Rd
- 0 Matteson Blvd
- 3000 Matteson Blvd
- 30 Fawn View Ln
- 200 Park Ridge Dr
- 153 Maryland Dr Unit 51B
- 1633 Foggy Meadow Dr
- 11 Country Oak Dr
- 1544 Hunters Meadow Dr
- 1106 Water View Ln
- 10 Warshire Ct Unit 67B
- 41 Deer Creek Dr
- 13 Battersea Ct Unit 7B
- 506 Robert Dr

