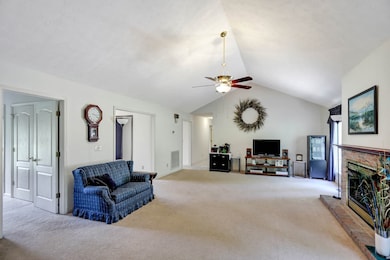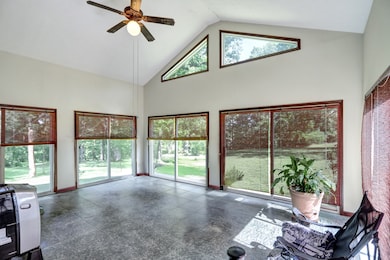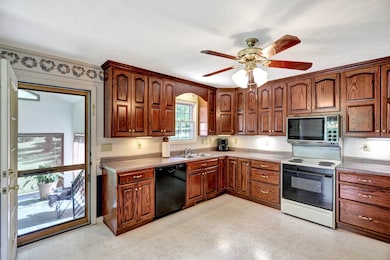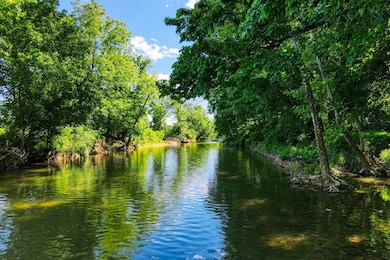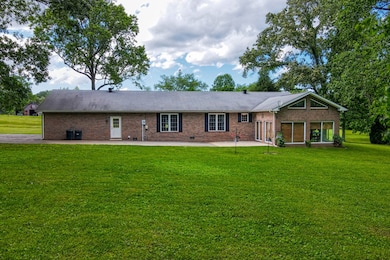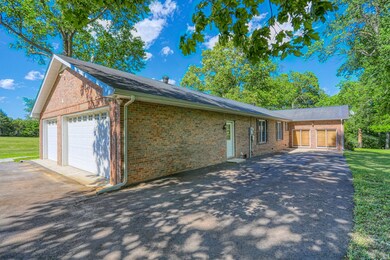1122 Fairfield Rd Westmoreland, TN 37186
Estimated payment $2,666/month
Highlights
- Home fronts a creek
- 5.89 Acre Lot
- Cathedral Ceiling
- River View
- Wooded Lot
- Separate Formal Living Room
About This Home
Seller has an accepted offer with a 48-hour right of first refusal contingency. Priced below appraisal! Custom-built all-brick home on almost 6 acres of park-like setting. Cathedral ceilings in living room with vent-free gas fireplace. Unrestricted with over 500 ft of road frontage. NCTC fiber optic internet. Dual-fuel HVAC (electric & propane). Two 40-gallon water heaters mean plenty of hot water across the home. Step-down sunroom includes electric service for a hot tub and free-standing LG HVAC unit. Attached 3-car garage with screen divider. Home to wildlife along 400 feet of waterfront on Middle Fork Drakes Creek.
Listing Agent
EXIT Prime Realty Brokerage Phone: 6155047424 License #221453, 330376 Listed on: 07/03/2025

Home Details
Home Type
- Single Family
Est. Annual Taxes
- $1,655
Year Built
- Built in 2000
Lot Details
- 5.89 Acre Lot
- Home fronts a creek
- Wooded Lot
Parking
- 3 Car Attached Garage
Home Design
- Brick Exterior Construction
- Shingle Roof
Interior Spaces
- 2,498 Sq Ft Home
- Property has 1 Level
- Cathedral Ceiling
- Ceiling Fan
- Gas Fireplace
- Separate Formal Living Room
- River Views
- Crawl Space
- Fire and Smoke Detector
Kitchen
- Double Oven
- Dishwasher
Flooring
- Carpet
- Vinyl
Bedrooms and Bathrooms
- 3 Main Level Bedrooms
- 2 Full Bathrooms
Laundry
- Dryer
- Washer
Outdoor Features
- Porch
Schools
- Westmoreland Elementary School
- Westmoreland Middle School
- Westmoreland High School
Utilities
- Cooling Available
- Two Heating Systems
- Central Heating
- Heating System Uses Propane
- Septic Tank
- High Speed Internet
Community Details
- No Home Owners Association
Listing and Financial Details
- Assessor Parcel Number 011 04501 000
Map
Home Values in the Area
Average Home Value in this Area
Tax History
| Year | Tax Paid | Tax Assessment Tax Assessment Total Assessment is a certain percentage of the fair market value that is determined by local assessors to be the total taxable value of land and additions on the property. | Land | Improvement |
|---|---|---|---|---|
| 2024 | $1,755 | $116,450 | $35,225 | $81,225 |
| 2023 | $1,755 | $77,950 | $13,600 | $64,350 |
| 2022 | $1,763 | $77,950 | $13,600 | $64,350 |
| 2021 | $1,763 | $77,950 | $13,600 | $64,350 |
| 2020 | $1,763 | $77,950 | $13,600 | $64,350 |
| 2019 | $1,763 | $0 | $0 | $0 |
| 2018 | $1,274 | $0 | $0 | $0 |
| 2017 | $1,274 | $0 | $0 | $0 |
| 2016 | $1,274 | $0 | $0 | $0 |
| 2015 | -- | $0 | $0 | $0 |
| 2014 | -- | $0 | $0 | $0 |
Property History
| Date | Event | Price | List to Sale | Price per Sq Ft |
|---|---|---|---|---|
| 07/31/2025 07/31/25 | For Sale | $474,900 | 0.0% | $190 / Sq Ft |
| 07/05/2025 07/05/25 | Pending | -- | -- | -- |
| 07/03/2025 07/03/25 | For Sale | $474,900 | -- | $190 / Sq Ft |
Purchase History
| Date | Type | Sale Price | Title Company |
|---|---|---|---|
| Quit Claim Deed | -- | -- | |
| Quit Claim Deed | -- | -- | |
| Warranty Deed | $20,000 | -- |
Source: Realtracs
MLS Number: 2928395
APN: 011-045.01
- 2326 Fairfield Rd
- 2290 Fairfield Rd
- 1320 Fairfield Rd
- 1340 Herschal Lyles Rd
- 180 Nubia Rd
- 732 Fairfield Rd
- 192 Nubia Rd
- 425 Nubia Rd
- 941 Nubia Rd
- 1709 Fairfield Rd
- 605 Fairfield Rd
- 390 Pedigo Rd
- 1308 Mount Olive Rd
- 1270 Mount Olive Rd
- 228 J W Thompson Rd
- 1004 Gaines Hill Rd
- 1006 Gaines Hill Rd
- 1250B Mount Olive Rd
- 425 Buck Graves Rd
- 3001 Fleet Rd
- 1510 Dutch Creek Rd
- 2465 Highway 52 E
- 336 Three Brothers Way
- 101 Portland Blvd
- 123 Old Westmoreland Rd Unit 32
- 133 Nestledown Cir
- 109 Nestledown Cir
- 113 Emily Ln Unit A
- 114 Emily Ln
- 117 Jerry St Unit C9
- 1504 Commerce Dr Unit 1504
- 332 Jackson Rd
- 115 Gayla Ct Unit B
- 1020 Harness Cir
- 1048 Magnolia Springs Rd
- 202 Shaub Rd
- 1077 Gateview Dr
- 1013 River Birch Ln
- 412 Filter Plant Rd Unit B
- 412 Filter Plant Rd

