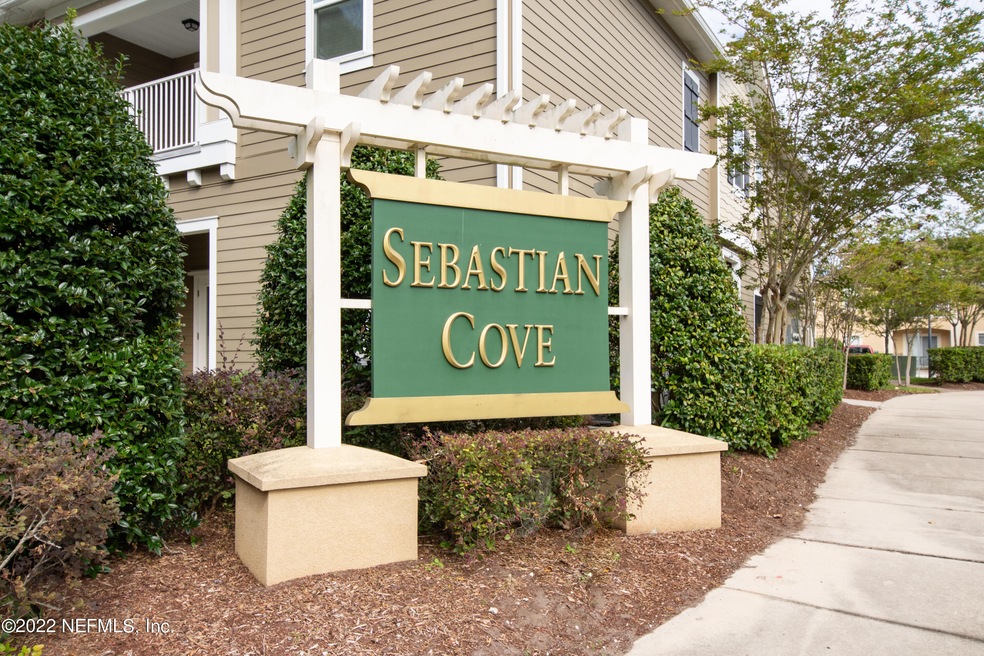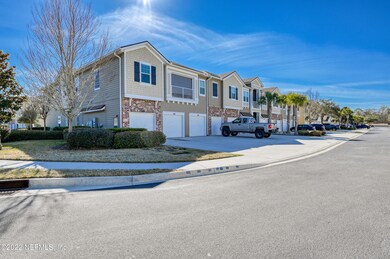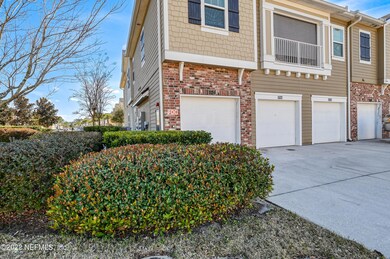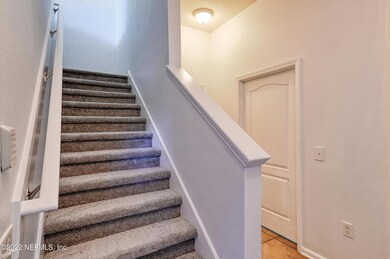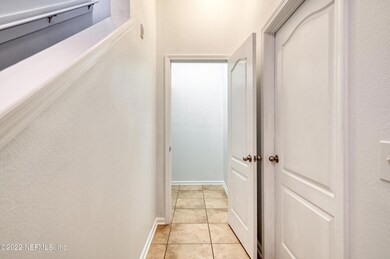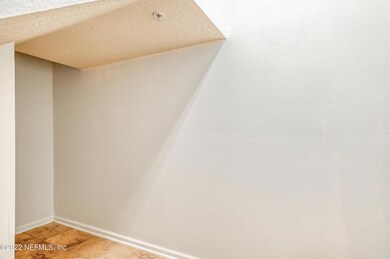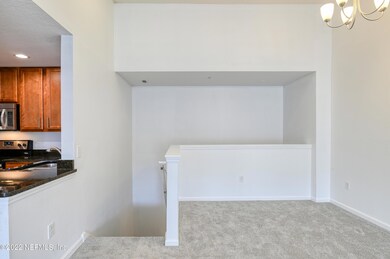
1122 Golden Lake Loop St. Augustine, FL 32084
Highlights
- Fitness Center
- Vaulted Ceiling
- 1 Car Attached Garage
- Crookshank Elementary School Rated A-
- Community Pool
- Walk-In Closet
About This Home
As of March 2022Sell the mower! Low to no maintenance is needed when you buy this three bedroom, two bath condo with a one car garage in Sebastian Cove. Freshly painted and new carpeting make this condo move in ready. The kitchen boasts granite countertops, 42-inch cabinets, and stainless steel appliance package. The master suite is separated with a split plan and has an enormous walk-in closet and private bath with shower stall. The balcony offers a nice view of the lake. The community has a pool, exercise room, and park. Come sneak a peek and fall in love.
Property Details
Home Type
- Condominium
Est. Annual Taxes
- $2,439
Year Built
- Built in 2015
HOA Fees
- $172 Monthly HOA Fees
Parking
- 1 Car Attached Garage
Home Design
- Wood Frame Construction
- Shingle Roof
Interior Spaces
- 1,308 Sq Ft Home
- 2-Story Property
- Vaulted Ceiling
Kitchen
- Electric Range
- Microwave
- Dishwasher
Flooring
- Carpet
- Tile
Bedrooms and Bathrooms
- 3 Bedrooms
- Split Bedroom Floorplan
- Walk-In Closet
- 2 Full Bathrooms
- Shower Only
Schools
- Crookshank Elementary School
- Murray Middle School
- St. Augustine High School
Utilities
- Central Heating and Cooling System
- Electric Water Heater
Listing and Financial Details
- Assessor Parcel Number 0869442412
Community Details
Overview
- Association fees include insurance, ground maintenance
- Sebastian Cove Subdivision
Recreation
- Fitness Center
- Community Pool
Ownership History
Purchase Details
Home Financials for this Owner
Home Financials are based on the most recent Mortgage that was taken out on this home.Purchase Details
Home Financials for this Owner
Home Financials are based on the most recent Mortgage that was taken out on this home.Purchase Details
Home Financials for this Owner
Home Financials are based on the most recent Mortgage that was taken out on this home.Similar Homes in the area
Home Values in the Area
Average Home Value in this Area
Purchase History
| Date | Type | Sale Price | Title Company |
|---|---|---|---|
| Warranty Deed | $257,000 | Sea Glass Title | |
| Warranty Deed | $160,000 | Action Title Services Of St | |
| Warranty Deed | $153,990 | Dhi Title Of Florida Inc |
Mortgage History
| Date | Status | Loan Amount | Loan Type |
|---|---|---|---|
| Open | $228,600 | New Conventional | |
| Previous Owner | $128,000 | New Conventional | |
| Previous Owner | $151,200 | FHA |
Property History
| Date | Event | Price | Change | Sq Ft Price |
|---|---|---|---|---|
| 12/17/2023 12/17/23 | Off Market | $160,000 | -- | -- |
| 12/17/2023 12/17/23 | Off Market | $256,950 | -- | -- |
| 03/08/2022 03/08/22 | Sold | $256,950 | -6.5% | $196 / Sq Ft |
| 03/07/2022 03/07/22 | Pending | -- | -- | -- |
| 02/01/2022 02/01/22 | For Sale | $274,900 | +71.8% | $210 / Sq Ft |
| 06/30/2017 06/30/17 | Sold | $160,000 | -2.4% | $111 / Sq Ft |
| 05/22/2017 05/22/17 | Pending | -- | -- | -- |
| 04/14/2017 04/14/17 | For Sale | $164,000 | -- | $113 / Sq Ft |
Tax History Compared to Growth
Tax History
| Year | Tax Paid | Tax Assessment Tax Assessment Total Assessment is a certain percentage of the fair market value that is determined by local assessors to be the total taxable value of land and additions on the property. | Land | Improvement |
|---|---|---|---|---|
| 2025 | $2,439 | $224,000 | -- | $224,000 |
| 2024 | $2,439 | $224,000 | -- | $224,000 |
| 2023 | $2,439 | $230,640 | $0 | $230,640 |
| 2022 | $2,202 | $187,000 | $0 | $187,000 |
| 2021 | $1,917 | $145,000 | $0 | $0 |
| 2020 | $1,939 | $145,000 | $0 | $0 |
| 2019 | $1,851 | $132,000 | $0 | $0 |
| 2018 | $1,873 | $132,000 | $0 | $0 |
| 2017 | $1,316 | $129,667 | $0 | $0 |
| 2016 | $1,312 | $127,000 | $0 | $0 |
Agents Affiliated with this Home
-
NON MLS
N
Buyer's Agent in 2022
NON MLS
NON MLS
-
9
Buyer's Agent in 2022
99999 99999
WATSON REALTY CORP
Map
Source: realMLS (Northeast Florida Multiple Listing Service)
MLS Number: 1151782
APN: 086944-2412
- 1112 Golden Lake Loop
- 1013 Golden Lake Loop
- 1511 Golden Lake Loop
- 607 Golden Lake Loop
- 503 Golden Lake Loop
- 321 Golden Lake Loop
- 2784 Golden Lake Loop
- 1717 Golden Lake Loop
- 1717 Golden Lake Loop Unit 7-8
- 2724 Golden Lake Loop
- 2580 Golden Lake Loop
- 2865 Stratton Blvd
- 2550 Golden Lake Loop
- 2103 Golden Lake Loop
- 2875 Golden Lake Loop
- 2384 Golden Lake Loop
- 2310 Golden Lake Loop
- 2330 Golden Lake Loop
- 333 Old Hickory Forest Rd
- 392 S Hamilton Springs Rd
