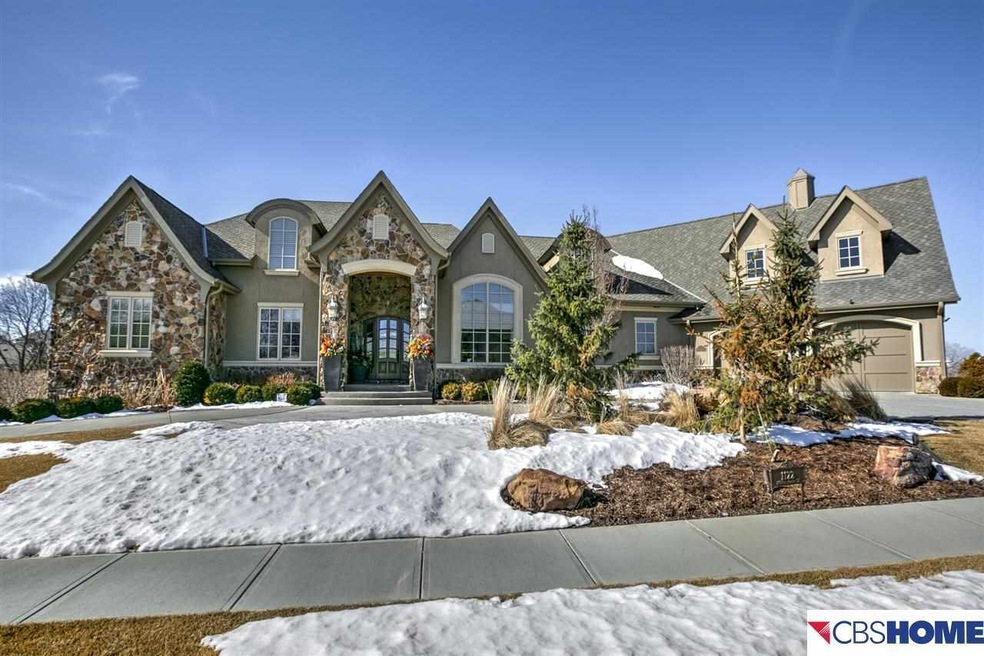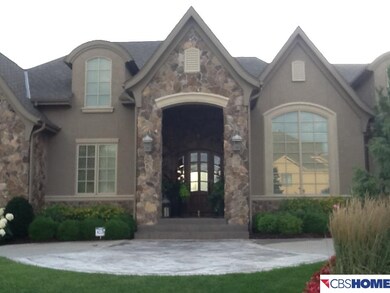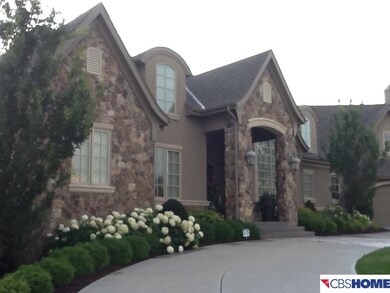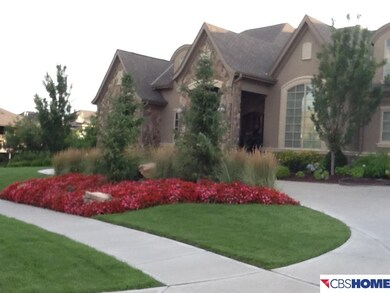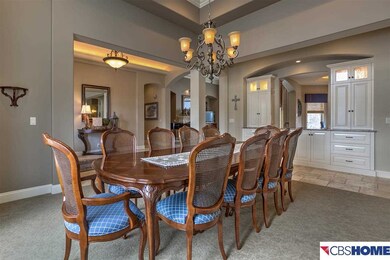
1122 N 188th St Elkhorn, NE 68022
Estimated Value: $1,246,808 - $1,314,000
Highlights
- Spa
- Covered Deck
- Wooded Lot
- West Dodge Station Elementary School Rated A
- Family Room with Fireplace
- Ranch Style House
About This Home
As of June 2015Majestic French Country Estate in Silverleaf Estates! Premier & Private .48 acres of treed backdrop & prof landscaped to perfection. Gourmet Kit w/cherry cabs, granite, high-end appli, wd flrs, bayed dinette w/rotunda ceiling. LR has wall of windows, limestone FP w/built-ins, 11’ ceiling. Mstr w/octagon ceiling, sitting area, elaborate bath, custom closet. Amazing LL WKO has Rec/Fam Rms, wet bar, wine cellar, BRs 3&4, Flex Rm, Exer Rm. Cov deck w/screens, open decking, patio w/custom fire pit.
Last Agent to Sell the Property
BHHS Ambassador Real Estate License #20020023 Listed on: 02/16/2015

Last Buyer's Agent
Diane Oster
BHHS Ambassador Real Estate License #0840595
Home Details
Home Type
- Single Family
Est. Annual Taxes
- $22,230
Year Built
- Built in 2009
Lot Details
- Property is Fully Fenced
- Aluminum or Metal Fence
- Sprinkler System
- Wooded Lot
- Property is zoned 22.8x20.5
HOA Fees
- $29 Monthly HOA Fees
Parking
- 4 Car Attached Garage
Home Design
- Ranch Style House
- Composition Roof
- Stucco
- Stone
Interior Spaces
- Wet Bar
- Cathedral Ceiling
- Ceiling Fan
- Window Treatments
- Bay Window
- Family Room with Fireplace
- 2 Fireplaces
- Living Room with Fireplace
- Dining Area
- Home Gym
- Walk-Out Basement
Kitchen
- Oven
- Warming Drawer
- Microwave
- Dishwasher
- Wine Refrigerator
- Disposal
Flooring
- Wood
- Wall to Wall Carpet
- Laminate
- Ceramic Tile
Bedrooms and Bathrooms
- 4 Bedrooms
- Walk-In Closet
- Dual Sinks
- Whirlpool Bathtub
- Shower Only
- Spa Bath
Home Security
- Home Security System
- Intercom
Outdoor Features
- Spa
- Balcony
- Covered Deck
- Patio
- Exterior Lighting
- Porch
Schools
- West Dodge Station Elementary School
- Grandview Middle School
- Elkhorn High School
Utilities
- Humidifier
- Forced Air Zoned Heating and Cooling System
- Heating System Uses Gas
- Water Softener
- Cable TV Available
Community Details
- Association fees include common area maintenance
- Silverleaf Estates Subdivision
Listing and Financial Details
- Assessor Parcel Number 2221864716
- Tax Block 11
Ownership History
Purchase Details
Purchase Details
Home Financials for this Owner
Home Financials are based on the most recent Mortgage that was taken out on this home.Purchase Details
Similar Homes in the area
Home Values in the Area
Average Home Value in this Area
Purchase History
| Date | Buyer | Sale Price | Title Company |
|---|---|---|---|
| Rodney And Janet Doerr Revocable Trust | -- | None Listed On Document | |
| Doerr Rodney N | $1,050,000 | Nebraska Land Title & Abstra | |
| Platinum Builders Llc | $95,000 | -- |
Mortgage History
| Date | Status | Borrower | Loan Amount |
|---|---|---|---|
| Previous Owner | Doerr Rodney N | $550,000 | |
| Previous Owner | Westcott Michael L | $411,000 |
Property History
| Date | Event | Price | Change | Sq Ft Price |
|---|---|---|---|---|
| 06/09/2015 06/09/15 | Sold | $1,050,000 | -16.0% | $151 / Sq Ft |
| 03/05/2015 03/05/15 | Pending | -- | -- | -- |
| 02/16/2015 02/16/15 | For Sale | $1,250,000 | -- | $180 / Sq Ft |
Tax History Compared to Growth
Tax History
| Year | Tax Paid | Tax Assessment Tax Assessment Total Assessment is a certain percentage of the fair market value that is determined by local assessors to be the total taxable value of land and additions on the property. | Land | Improvement |
|---|---|---|---|---|
| 2023 | $21,116 | $989,400 | $105,000 | $884,400 |
| 2022 | $21,143 | $889,500 | $105,000 | $784,500 |
| 2021 | $21,434 | $889,500 | $105,000 | $784,500 |
| 2020 | $23,740 | $978,600 | $105,000 | $873,600 |
| 2019 | $23,422 | $978,600 | $105,000 | $873,600 |
| 2018 | $23,684 | $978,600 | $105,000 | $873,600 |
| 2017 | $24,274 | $978,600 | $105,000 | $873,600 |
| 2016 | $23,404 | $923,100 | $101,200 | $821,900 |
| 2015 | $22,230 | $923,100 | $101,200 | $821,900 |
| 2014 | $22,230 | $837,100 | $101,200 | $735,900 |
Agents Affiliated with this Home
-
Karen Jennings

Seller's Agent in 2015
Karen Jennings
BHHS Ambassador Real Estate
(402) 290-6296
55 in this area
548 Total Sales
-
D
Buyer's Agent in 2015
Diane Oster
BHHS Ambassador Real Estate
Map
Source: Great Plains Regional MLS
MLS Number: 21502354
APN: 2186-4716-22
- 18733 Indiana St
- 1201 N 192nd St
- 18901 Boyle Cir
- 1419 N 188th St
- 18664 Oregon Cir
- 18502 Hamilton Cir
- 4809 S 223rd Plaza
- 22710 O Plaza
- 5035 S 223rd Plaza
- 18652 Webster Cir
- 19015 Blondo St
- 18889 Patrick Cir
- 18720 Patrick Ave
- 18880 Patrick Cir
- 19003 Morrissey Cir
- 5406 N 186th St
- 5402 N 186th St
- 1507 N 181st Ave
- 2203 N 188th Ave
- 2331 N 188th St
