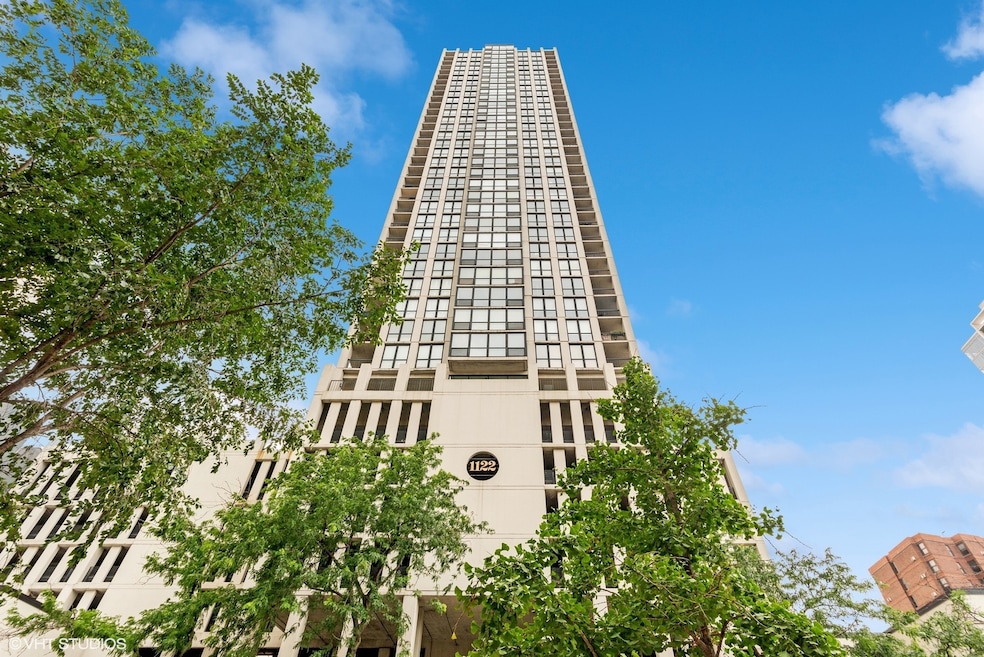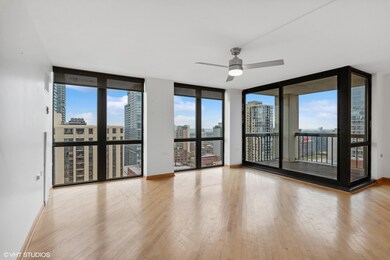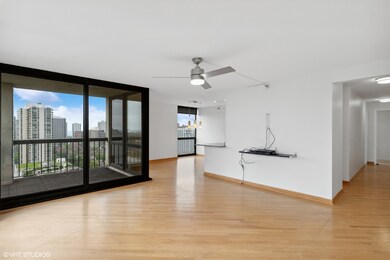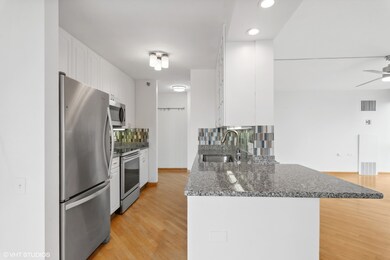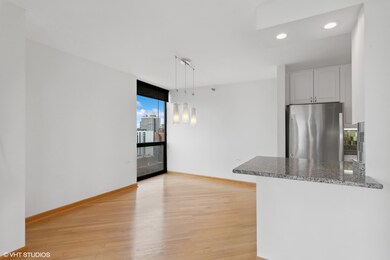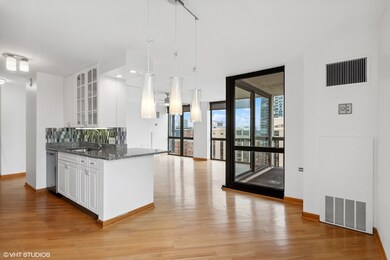The Elm at Clark 1122 N Clark St Unit 2003 Chicago, IL 60610
River North NeighborhoodHighlights
- Doorman
- 2-minute walk to Clark/Division Station
- Wood Flooring
- Lincoln Park High School Rated A
- Fitness Center
- 5-minute walk to Washington Square Park
About This Home
High floor 2 bedroom, 2 bathroom corner home with beautiful views and updates in a perfect location and option of parking. Enjoy stunning north and west city and lake views from every room. The large living space opens out to a balcony and is lined with windows, while a separate area off the kitchen allows for dining room table. The white kitchen is updated with granite counters and stainless appliances, offering excellent cooking and storage space. Both bedrooms are very well proportioned and both bathrooms have been updated as well. The primary suite includes a walk-in closet, and the second bedroom has a wall of closets. Hardwood floors are throughout the main living areas. Excellent building with 24-hour door staff, outdoor pool, sundeck, fitness room and laundry. Garage parking included. So perfectly located with the Red Line El, Jewel, Old Town, River North, the lakefront, and everything else just outside your door! No smoking and no pets. Cable and internet included. Available August 1, 2025.
Last Listed By
@properties Christie's International Real Estate License #475104094 Listed on: 06/09/2025

Condo Details
Home Type
- Condominium
Est. Annual Taxes
- $7,404
Year Built
- Built in 1989 | Remodeled in 2001
Parking
- 1 Car Garage
- Parking Included in Price
Home Design
- Concrete Block And Stucco Construction
Interior Spaces
- Family Room
- Living Room
- Formal Dining Room
- Laundry Room
Kitchen
- Range
- Microwave
- Dishwasher
Flooring
- Wood
- Carpet
Bedrooms and Bathrooms
- 2 Bedrooms
- 2 Potential Bedrooms
- 2 Full Bathrooms
Outdoor Features
Schools
- Ogden Elementary
- Lincoln Park High School
Utilities
- Forced Air Heating and Cooling System
- Individual Controls for Heating
Listing and Financial Details
- Security Deposit $3,900
- Property Available on 8/1/25
- Rent includes cable TV, heat, water, parking, scavenger, doorman, exterior maintenance, lawn care, snow removal, internet, air conditioning
Community Details
Overview
- 303 Units
- Farrukh Saeed Association, Phone Number (312) 943-7778
- High-Rise Condominium
- Elm At Clark Condos Subdivision
- Property managed by Sudler Property Management
- 39-Story Property
Amenities
- Doorman
- Sundeck
- Party Room
- Coin Laundry
- Elevator
- Service Elevator
Recreation
- Bike Trail
Pet Policy
- No Pets Allowed
Security
- Resident Manager or Management On Site
Map
About The Elm at Clark
Source: Midwest Real Estate Data (MRED)
MLS Number: 12354511
APN: 17-04-412-028-1198
- 1122 N Clark St Unit 1405
- 1122 N Clark St Unit 2609
- 1122 N Clark St Unit 3501
- 1122 N Clark St Unit 649
- 111 W Elm St
- 109 W Elm St
- 113 W Elm St
- 111 W Maple St Unit 3001
- 111 W Maple St Unit 1110
- 111 W Maple St Unit 812
- 111 W Maple St Unit 1001
- 111 W Maple St Unit 3207
- 111 W Maple St Unit 2306
- 111 W Maple St Unit 3206
- 111 W Maple St Unit 901
- 111 W Maple St Unit 1510
- 1122 N Dearborn St Unit 7A
- 1122 N Dearborn St Unit 12E
- 1122 N Dearborn St Unit 10A
- 1122 N Dearborn St Unit 16H
