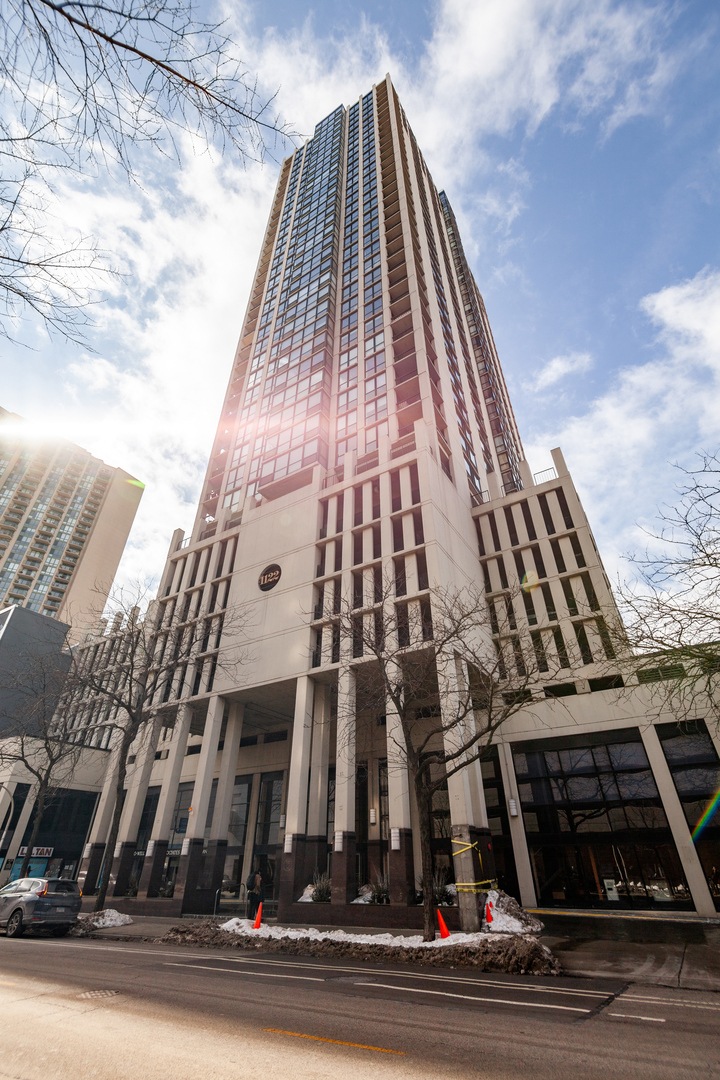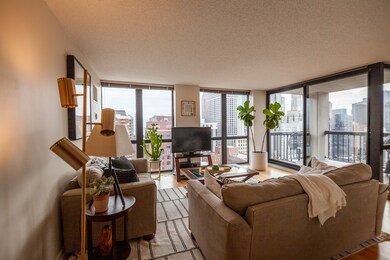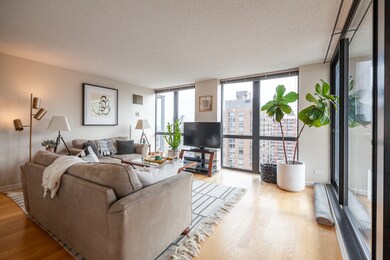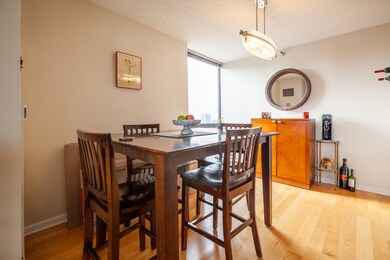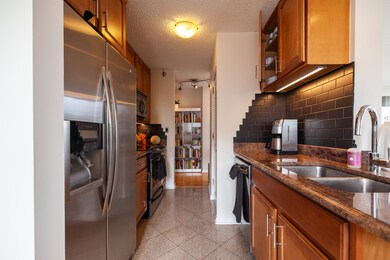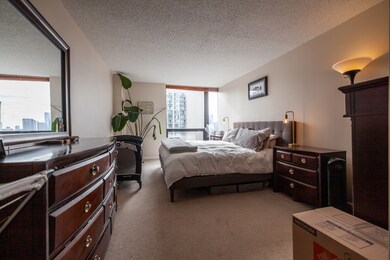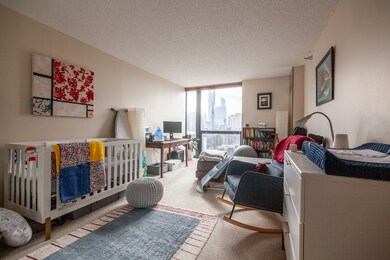The Elm at Clark 1122 N Clark St Unit 3208 Chicago, IL 60610
River North NeighborhoodHighlights
- Doorman
- 2-minute walk to Clark/Division Station
- Wood Flooring
- Lincoln Park High School Rated A
- Fitness Center
- 5-minute walk to Washington Square Park
About This Home
Beautiful 2bed/2bath southeast facing corner unit with floor to ceiling windows and amazing city and lake views. Tons of natural light. Large living area, separate dining room that opens to the kitchen. Kitchen features granite countertops and ss appliances. Both bedrooms are large with tons of closet space. Washer/dryer in unit. Full amenity building with 24-hour door person, party room, fitness center and more! Walking distance to tons of shops, bars, restaurants and the lakefront path! 1 garage space included in rent.
Condo Details
Home Type
- Condominium
Est. Annual Taxes
- $8,141
Year Built
- Built in 1989 | Remodeled in 2017
Parking
- 1 Car Garage
- Parking Included in Price
Home Design
- Steel Siding
- Concrete Block And Stucco Construction
Interior Spaces
- 1,275 Sq Ft Home
- Entrance Foyer
- Family Room
- Living Room
- Formal Dining Room
Kitchen
- Range
- Microwave
- Dishwasher
Flooring
- Wood
- Carpet
Bedrooms and Bathrooms
- 2 Bedrooms
- 2 Potential Bedrooms
- 2 Full Bathrooms
Laundry
- Laundry Room
- Dryer
- Washer
Outdoor Features
Utilities
- Forced Air Heating and Cooling System
- Heating System Uses Natural Gas
- Lake Michigan Water
Listing and Financial Details
- Property Available on 8/1/25
- Rent includes cable TV, water, parking, pool, doorman, internet, air conditioning
Community Details
Overview
- 303 Units
- 39-Story Property
Amenities
- Doorman
- Valet Parking
- Sundeck
- Business Center
- Party Room
- Coin Laundry
- Elevator
- Service Elevator
- Package Room
Recreation
- Bike Trail
Pet Policy
- No Pets Allowed
Security
- Resident Manager or Management On Site
Map
About The Elm at Clark
Source: Midwest Real Estate Data (MRED)
MLS Number: 12369096
APN: 17-04-412-028-1073
- 1122 N Clark St Unit 1702
- 1122 N Clark St Unit 2609
- 1122 N Clark St Unit 3501
- 1122 N Clark St Unit 1608
- 1122 N Clark St Unit 649
- 111 W Elm St
- 109 W Elm St
- 113 W Elm St
- 111 W Maple St Unit 1110
- 111 W Maple St Unit 812
- 111 W Maple St Unit 1001
- 111 W Maple St Unit 3207
- 111 W Maple St Unit 2306
- 111 W Maple St Unit 3206
- 111 W Maple St Unit 901
- 111 W Maple St Unit 1510
- 1122 N Dearborn St Unit 7A
- 1122 N Dearborn St Unit 12E
- 1122 N Dearborn St Unit 10A
- 1122 N Dearborn St Unit 16H
