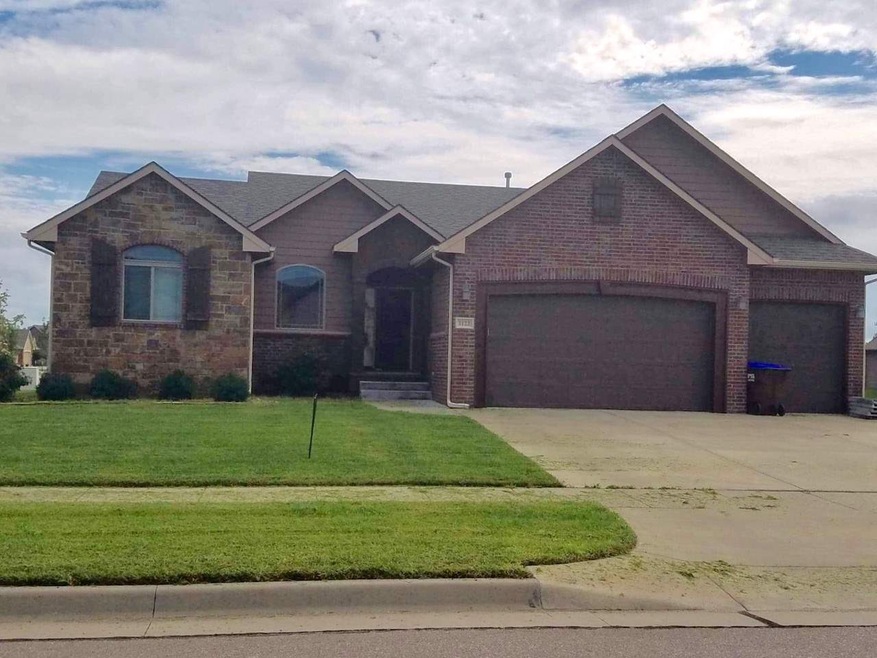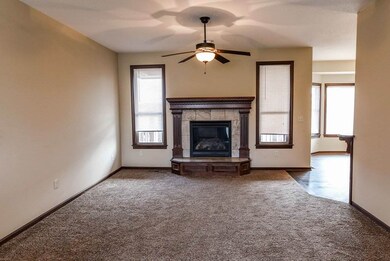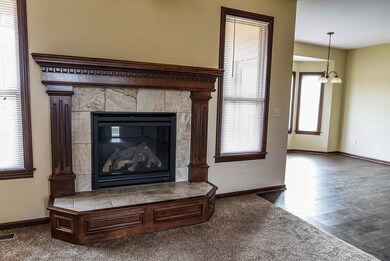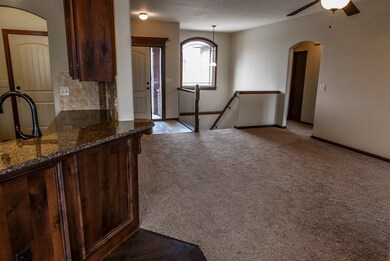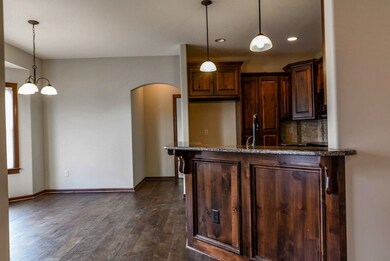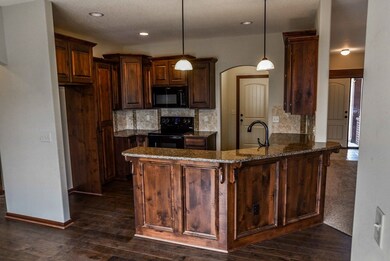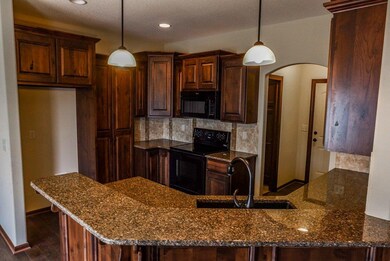
1122 N Forestview St Wichita, KS 67235
Far West Wichita NeighborhoodEstimated Value: $411,322 - $502,000
Highlights
- Spa
- Community Lake
- Ranch Style House
- Maize South Elementary School Rated A-
- Deck
- Whirlpool Bathtub
About This Home
As of October 2018Beautiful Ranch home ready for a new home owner over 3200 finished living area, wood floors in kitchen and dining area, kitchen features beautiful granite counter tops w/staggered kitchen cabinets & large pantry, gas fireplace, master bedroom features a raised ceiling w/master bath w/double sinks, large tub and separate , shower, basement finished to perfection w/large wet bar, huge rec room & storage room, two extra bedrooms & bath, 3 car garage and covered wood deck, sprinkler system and well. Maize High School area! Don't miss this home.
Last Agent to Sell the Property
Bricktown ICT Realty License #00039665 Listed on: 09/04/2018
Last Buyer's Agent
Kit Corby
Keller Williams Hometown Partners License #00222360

Home Details
Home Type
- Single Family
Est. Annual Taxes
- $3,494
Year Built
- Built in 2012
Lot Details
- 0.26 Acre Lot
- Corner Lot
- Sprinkler System
HOA Fees
- $30 Monthly HOA Fees
Parking
- 3 Car Attached Garage
Home Design
- Ranch Style House
- Frame Construction
- Composition Roof
Interior Spaces
- Wet Bar
- Ceiling Fan
- Gas Fireplace
- Family Room
- Living Room with Fireplace
- Combination Kitchen and Dining Room
- Laminate Flooring
Kitchen
- Breakfast Bar
- Oven or Range
- Electric Cooktop
- Microwave
- Dishwasher
- Disposal
Bedrooms and Bathrooms
- 5 Bedrooms
- Split Bedroom Floorplan
- En-Suite Primary Bedroom
- Walk-In Closet
- 3 Full Bathrooms
- Dual Vanity Sinks in Primary Bathroom
- Whirlpool Bathtub
- Separate Shower in Primary Bathroom
Laundry
- Laundry Room
- Laundry on main level
- 220 Volts In Laundry
Finished Basement
- Basement Fills Entire Space Under The House
- Bedroom in Basement
- Finished Basement Bathroom
Outdoor Features
- Spa
- Deck
- Covered patio or porch
Schools
- Maize
- Maize Middle School
- Maize High School
Utilities
- Forced Air Heating and Cooling System
- Heating System Uses Gas
Community Details
- Association fees include gen. upkeep for common ar
- Built by Comfort Homes
- Liberty Park Subdivision
- Community Lake
Listing and Financial Details
- Assessor Parcel Number 14613-0-23-01-026
Ownership History
Purchase Details
Home Financials for this Owner
Home Financials are based on the most recent Mortgage that was taken out on this home.Purchase Details
Home Financials for this Owner
Home Financials are based on the most recent Mortgage that was taken out on this home.Similar Homes in the area
Home Values in the Area
Average Home Value in this Area
Purchase History
| Date | Buyer | Sale Price | Title Company |
|---|---|---|---|
| Malissa Guiliroy Juan S | -- | Security 1St Title | |
| Progressive Opportunities Llc | -- | Security 1St Title |
Mortgage History
| Date | Status | Borrower | Loan Amount |
|---|---|---|---|
| Open | Guillroy Juan J | $44,000 | |
| Open | Malissa Guiliroy Juan S | $264,005 | |
| Previous Owner | Progressive Opportunities Llc | $206,000 |
Property History
| Date | Event | Price | Change | Sq Ft Price |
|---|---|---|---|---|
| 10/26/2018 10/26/18 | Sold | -- | -- | -- |
| 09/25/2018 09/25/18 | Pending | -- | -- | -- |
| 09/04/2018 09/04/18 | For Sale | $274,900 | -- | $94 / Sq Ft |
Tax History Compared to Growth
Tax History
| Year | Tax Paid | Tax Assessment Tax Assessment Total Assessment is a certain percentage of the fair market value that is determined by local assessors to be the total taxable value of land and additions on the property. | Land | Improvement |
|---|---|---|---|---|
| 2023 | $5,015 | $38,307 | $7,268 | $31,039 |
| 2022 | $4,109 | $33,598 | $6,866 | $26,732 |
| 2021 | $4,111 | $33,598 | $4,474 | $29,124 |
| 2020 | $4,078 | $33,339 | $4,474 | $28,865 |
| 2019 | $3,626 | $29,682 | $4,474 | $25,208 |
| 2018 | $3,515 | $28,819 | $4,094 | $24,725 |
| 2017 | $4,896 | $0 | $0 | $0 |
| 2016 | $4,895 | $0 | $0 | $0 |
| 2015 | -- | $0 | $0 | $0 |
| 2014 | -- | $0 | $0 | $0 |
Agents Affiliated with this Home
-
Nancy Statton

Seller's Agent in 2018
Nancy Statton
Bricktown ICT Realty
(316) 393-2551
17 in this area
145 Total Sales
-

Buyer's Agent in 2018
Kit Corby
Keller Williams Hometown Partners
(316) 258-5730
Map
Source: South Central Kansas MLS
MLS Number: 556424
APN: 146-13-0-23-01-026.01
- 1118 N Forestview St
- 1022 N Forestview St
- 1018 N Forestview St
- 1667 N Forestview Ct
- 1217 N Hickory Creek Ct
- 13505 W Lost Creek St
- 1252 N Hickory Creek Ct
- 13401 W Nantucket St
- 1418 N Bellick St
- 941 N Firefly St
- 1432 N Stout St
- 926 N Firefly St
- 1120 N Azure Ln
- 909 N Firefly St
- 1627 N Forestview St
- 13722 W Barn Owl Ct
- 12602 W Birch St
- 13816 W Barn Owl St
- 13710 W Barn Owl Ct
- 13714 W Barn Owl Ct
- 1122 N Forestview St
- 13329 W Alderny Ct
- 13325 W Alderny Ct
- 825 N Firefly Ct
- 13408 W Alderny St
- 1114 N Forestview St
- 1121 N Forestview St
- 13404 W Alderny St
- 1125 N Forestview St
- 13321 W Alderny Ct
- 12201 W Alderny Ct
- 1113 N Forestview St
- 13310 W Alderny St
- 1110 N Forestview St
- 1129 N Forestview St
- 1202 N Forestview Ct
- 13502 W 10th Ct N
- 1206 N Forestview Ct
- 13506 W 10th Ct N
- 13301 W Alderny Ct
