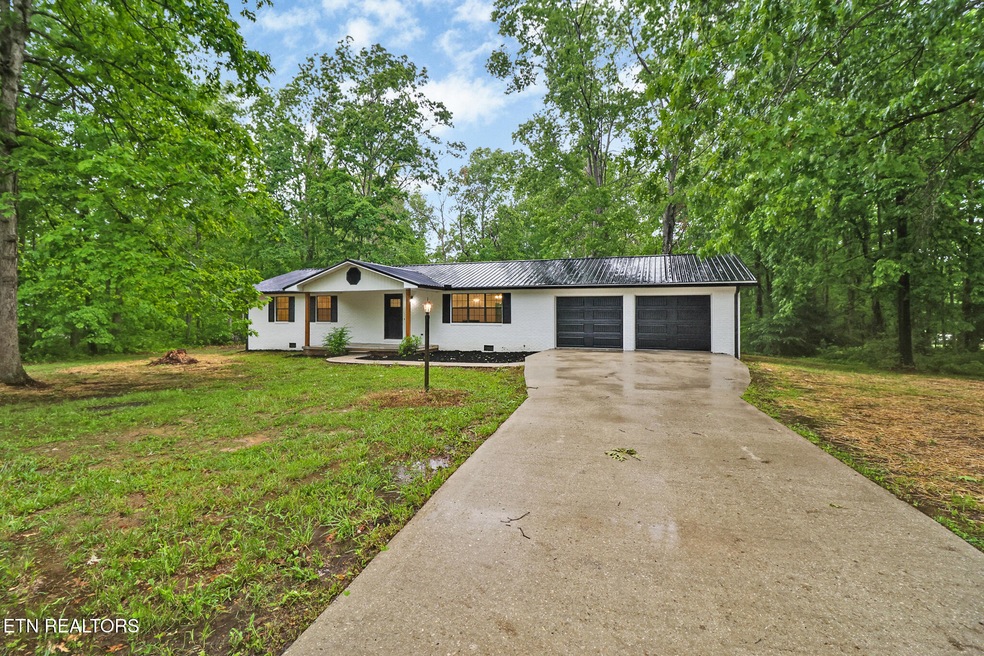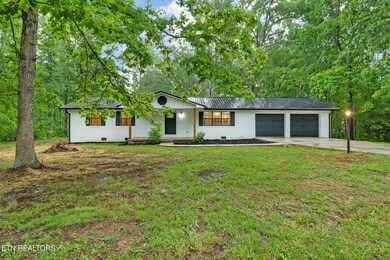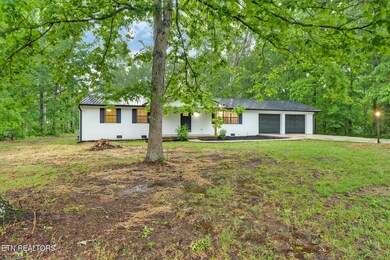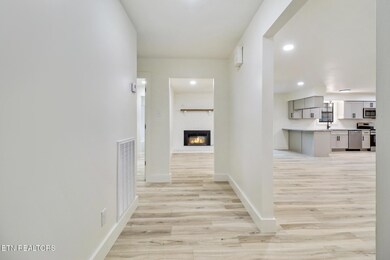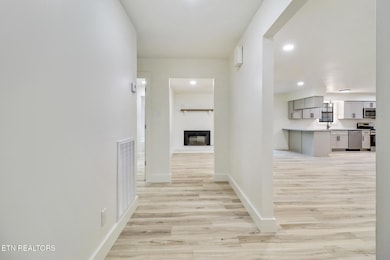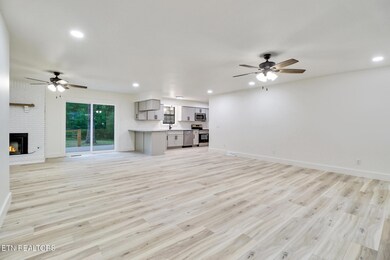
1122 N Shady Lane Loop Clarkrange, TN 38553
Highlights
- RV Access or Parking
- Traditional Architecture
- No HOA
- Deck
- Bonus Room
- Covered patio or porch
About This Home
As of June 2025Stunning Fully Remodeled Home on Private Wooded Lot - Clarkrange, TN
This beautifully remodeled home offers modern comfort and style nestled on a serene, private wooded lot in Clarkrange. Renovated from top to bottom, no detail has been overlooked.
Inside, you'll find a brand-new: HVAC system, black metal roof, water heater, flooring, lighting, and bathroom fixtures. The kitchen is a chef's dream—completely updated with high-end cabinets featuring dovetail joints, soft-close doors and drawers, elegant stone countertops, and brand-new stainless steel appliances. The home also features LED lighting and ceiling fans in the living room and bedrooms for year-round comfort.
Both bathrooms have been upgraded with new toilets and contemporary fixtures. The insulated garage doors include openers and remotes for convenience and security.
Step outside to enjoy the new rear deck, constructed with low-maintenance, long-life composite materials and finished with sleek horizontal stainless steel cable railing—perfect for relaxing or entertaining while taking in the natural surroundings.
Move-in ready and maintenance-free, this home combines high-end finishes with peace and privacy. Don't miss your chance to own this modern retreat in the heart of nature!
Home Details
Home Type
- Single Family
Est. Annual Taxes
- $657
Year Built
- Built in 1985
Lot Details
- 0.59 Acre Lot
- Level Lot
Parking
- 2 Car Attached Garage
- Garage Door Opener
- Off-Street Parking
- RV Access or Parking
Home Design
- Traditional Architecture
- Brick Exterior Construction
- Frame Construction
- Vinyl Siding
Interior Spaces
- 1,992 Sq Ft Home
- Ceiling Fan
- Electric Fireplace
- Living Room
- Bonus Room
- Utility Room
- Washer and Dryer Hookup
- Laminate Flooring
- Crawl Space
Kitchen
- Eat-In Kitchen
- Range
- Microwave
- Dishwasher
Bedrooms and Bathrooms
- 3 Bedrooms
- 2 Full Bathrooms
Outdoor Features
- Deck
- Covered patio or porch
Schools
- South Fentress Elementary School
- Clarkrange High School
Utilities
- Zoned Heating and Cooling System
- Septic Tank
- Internet Available
Community Details
- No Home Owners Association
Listing and Financial Details
- Assessor Parcel Number 133M A 008.01
Ownership History
Purchase Details
Home Financials for this Owner
Home Financials are based on the most recent Mortgage that was taken out on this home.Purchase Details
Home Financials for this Owner
Home Financials are based on the most recent Mortgage that was taken out on this home.Purchase Details
Purchase Details
Similar Homes in Clarkrange, TN
Home Values in the Area
Average Home Value in this Area
Purchase History
| Date | Type | Sale Price | Title Company |
|---|---|---|---|
| Warranty Deed | $285,000 | None Listed On Document | |
| Warranty Deed | $285,000 | None Listed On Document | |
| Warranty Deed | $129,800 | None Listed On Document | |
| Trustee Deed | $52,900 | None Listed On Document | |
| Warranty Deed | $84,000 | -- |
Mortgage History
| Date | Status | Loan Amount | Loan Type |
|---|---|---|---|
| Open | $279,837 | FHA | |
| Closed | $279,837 | FHA | |
| Previous Owner | $160,650 | Construction |
Property History
| Date | Event | Price | Change | Sq Ft Price |
|---|---|---|---|---|
| 06/30/2025 06/30/25 | Sold | $285,000 | -1.7% | $143 / Sq Ft |
| 05/31/2025 05/31/25 | Pending | -- | -- | -- |
| 05/21/2025 05/21/25 | For Sale | $289,900 | +123.3% | $146 / Sq Ft |
| 11/01/2024 11/01/24 | Sold | $129,800 | 0.0% | $65 / Sq Ft |
| 09/26/2024 09/26/24 | Pending | -- | -- | -- |
| 09/05/2024 09/05/24 | For Sale | $129,800 | -- | $65 / Sq Ft |
Tax History Compared to Growth
Tax History
| Year | Tax Paid | Tax Assessment Tax Assessment Total Assessment is a certain percentage of the fair market value that is determined by local assessors to be the total taxable value of land and additions on the property. | Land | Improvement |
|---|---|---|---|---|
| 2024 | $657 | $48,650 | $2,800 | $45,850 |
| 2023 | $657 | $48,650 | $2,800 | $45,850 |
| 2022 | $504 | $26,400 | $1,850 | $24,550 |
| 2021 | $504 | $26,400 | $1,850 | $24,550 |
| 2020 | $504 | $26,400 | $1,850 | $24,550 |
| 2019 | $504 | $26,400 | $1,850 | $24,550 |
| 2018 | $504 | $26,400 | $1,850 | $24,550 |
| 2017 | $538 | $27,125 | $1,850 | $25,275 |
| 2016 | $538 | $27,125 | $1,850 | $25,275 |
| 2015 | $539 | $27,145 | $0 | $0 |
| 2014 | $540 | $27,234 | $0 | $0 |
Agents Affiliated with this Home
-
W
Seller's Agent in 2025
Wade Delk
Blackwater Realty
-
S
Buyer's Agent in 2025
Shannon Gomez
KW Cookeville
-
K
Seller's Agent in 2024
Kenny Phillips
Powell Auction & Realty,LLC
-
P
Seller Co-Listing Agent in 2024
Phillip Hopper
Powell Auction & Realty,LLC
-
J
Buyer's Agent in 2024
Jamie Skeen
Century 21 Legacy
-
R
Buyer's Agent in 2024
Rhonda Turner
RE/MAX Properties
Map
Source: East Tennessee REALTORS® MLS
MLS Number: 1301873
APN: 133M-A-008.01
- 6006 S York Hwy
- 00 Fox Ridge Dr
- 1079 South Ln
- 1011 Fox Ridge Dr
- 5740 S York Hwy
- 634 Robs Rd
- 101 MacA Ridge Cir
- 106 MacA Ridge Cir
- 1357 Franklin Loop
- 5651 S York Hwy
- 1101 Franklin Loop
- 545 Shelby Way
- 0 Old Bean Shed 34acres Rd
- 111 Edwards Ct
- 120 Edwards Ct
- 2019 Martha Washington Rd
- 5534 S York Hwy
- 2059 Martha Washington Rd
