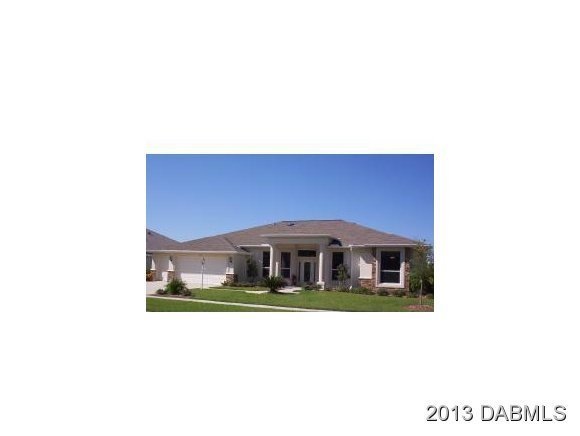
1122 Nature View Cir Port Orange, FL 32128
Cypress Head NeighborhoodEstimated Value: $558,970 - $681,000
Highlights
- Tennis Courts
- Solar Heated In Ground Pool
- Deck
- Spruce Creek High School Rated A-
- Clubhouse
- Patio
About This Home
As of June 2013This home is located at 1122 Nature View Cir, Port Orange, FL 32128 since 18 March 2013 and is currently estimated at $612,993, approximately $257 per square foot. This property was built in 2003. 1122 Nature View Cir is a home located in Volusia County with nearby schools including Cypress Creek Elementary School, Creekside Middle School, and Spruce Creek High School.
Home Details
Home Type
- Single Family
Est. Annual Taxes
- $4,668
Year Built
- Built in 2003
Lot Details
- 0.35
HOA Fees
- $49 Monthly HOA Fees
Parking
- 3 Car Garage
Home Design
- Shingle Roof
- Concrete Block And Stucco Construction
- Block And Beam Construction
Interior Spaces
- 2,378 Sq Ft Home
- 1-Story Property
- Ceiling Fan
- Family Room
- Living Room
- Dining Room
Kitchen
- Electric Range
- Microwave
- Dishwasher
Flooring
- Carpet
- Tile
Bedrooms and Bathrooms
- 3 Bedrooms
- Split Bedroom Floorplan
- 2 Full Bathrooms
Pool
- Solar Heated In Ground Pool
- Screen Enclosure
Outdoor Features
- Tennis Courts
- Deck
- Patio
Additional Features
- Accessible Common Area
- Smart Irrigation
- Lot Dimensions are 90 x 170.00
- Central Heating and Cooling System
Listing and Financial Details
- Homestead Exemption
- Assessor Parcel Number 730504000390
Community Details
Overview
- Association fees include security
- Cypress Head Subdivision
Recreation
- Tennis Courts
- Community Pool
Additional Features
- Clubhouse
- Security
Ownership History
Purchase Details
Purchase Details
Home Financials for this Owner
Home Financials are based on the most recent Mortgage that was taken out on this home.Purchase Details
Home Financials for this Owner
Home Financials are based on the most recent Mortgage that was taken out on this home.Purchase Details
Home Financials for this Owner
Home Financials are based on the most recent Mortgage that was taken out on this home.Purchase Details
Similar Homes in Port Orange, FL
Home Values in the Area
Average Home Value in this Area
Purchase History
| Date | Buyer | Sale Price | Title Company |
|---|---|---|---|
| Brideau Gary | $100 | -- | |
| Brideau Gary T | $274,600 | Waterside Title Co | |
| Fortino Anthony | $430,000 | First American Title Ins Co | |
| Weber Ronald R | $402,000 | Professional Title Agency In | |
| Oldham Jimmy D | $240,000 | -- |
Mortgage History
| Date | Status | Borrower | Loan Amount |
|---|---|---|---|
| Previous Owner | Fortino Anthony | $344,000 | |
| Previous Owner | Weber Ronald R | $321,600 | |
| Closed | Weber Ronald R | $40,200 |
Property History
| Date | Event | Price | Change | Sq Ft Price |
|---|---|---|---|---|
| 06/27/2013 06/27/13 | Sold | $274,600 | 0.0% | $115 / Sq Ft |
| 05/28/2013 05/28/13 | Pending | -- | -- | -- |
| 03/18/2013 03/18/13 | For Sale | $274,600 | -- | $115 / Sq Ft |
Tax History Compared to Growth
Tax History
| Year | Tax Paid | Tax Assessment Tax Assessment Total Assessment is a certain percentage of the fair market value that is determined by local assessors to be the total taxable value of land and additions on the property. | Land | Improvement |
|---|---|---|---|---|
| 2025 | $6,020 | $400,583 | -- | -- |
| 2024 | $6,020 | $394,711 | -- | -- |
| 2023 | $6,020 | $383,119 | $0 | $0 |
| 2022 | $4,268 | $277,993 | $0 | $0 |
| 2021 | $4,375 | $269,896 | $0 | $0 |
| 2020 | $4,265 | $266,170 | $0 | $0 |
| 2019 | $4,271 | $260,186 | $0 | $0 |
| 2018 | $4,290 | $255,335 | $0 | $0 |
| 2017 | $4,318 | $250,083 | $0 | $0 |
| 2016 | $4,501 | $244,939 | $0 | $0 |
| 2015 | $4,635 | $243,236 | $0 | $0 |
| 2014 | $4,672 | $241,306 | $0 | $0 |
Agents Affiliated with this Home
-
David Fedor

Seller's Agent in 2013
David Fedor
RE/MAX Signature
(386) 451-8491
52 Total Sales
-
Don Bell

Buyer's Agent in 2013
Don Bell
RE/MAX
21 in this area
81 Total Sales
Map
Source: Daytona Beach Area Association of REALTORS®
MLS Number: 542226
APN: 7305-04-00-0390
- 6468 Renaissance Dr
- 1156 Rivercrest Ct
- 557 Moon Shell Cir
- 553 Moon Shell Cir
- 549 Moon Shell Cir
- 545 Moon Shell Cir
- 556 Moon Shell Cir
- 548 Moon Shell Cir
- 536 Moon Shell Cir
- 528 Moon Shell Cir
- 6456 Cypress Springs Pkwy
- 6938 Vintage Ln
- 861 Junonia Blvd
- 857 Junonia Blvd
- 853 Junonia Blvd
- 6950 Vintage Ln
- 6917 Vintage Ln
- 6436 Longlake Dr
- 1139 Crystal Creek Dr
- 3345 Tesoro Cir
- 1122 Nature View Cir
- 1120 Nature View Cir
- 1124 Nature View Cir
- 1118 Nature View Cir
- 1130 Nature View Cir
- 1123 Nature View Cir
- 1140 Nature View Cir
- 1121 Nature View Cir
- 6502 Cypress Springs Pkwy
- 1116 Nature View Cir
- 6504 Cypress Springs Pkwy
- 6498 Cypress Springs Pkwy
- 1119 Nature View Cir
- 6496 Cypress Springs Pkwy
- 6506 Cypress Springs Pkwy
- 1131 Nature View Cir
- 1133 Nature View Cir
- 1117 Nature View Cir
- 6494 Cypress Springs Pkwy
- 1110 Nature View Cir
