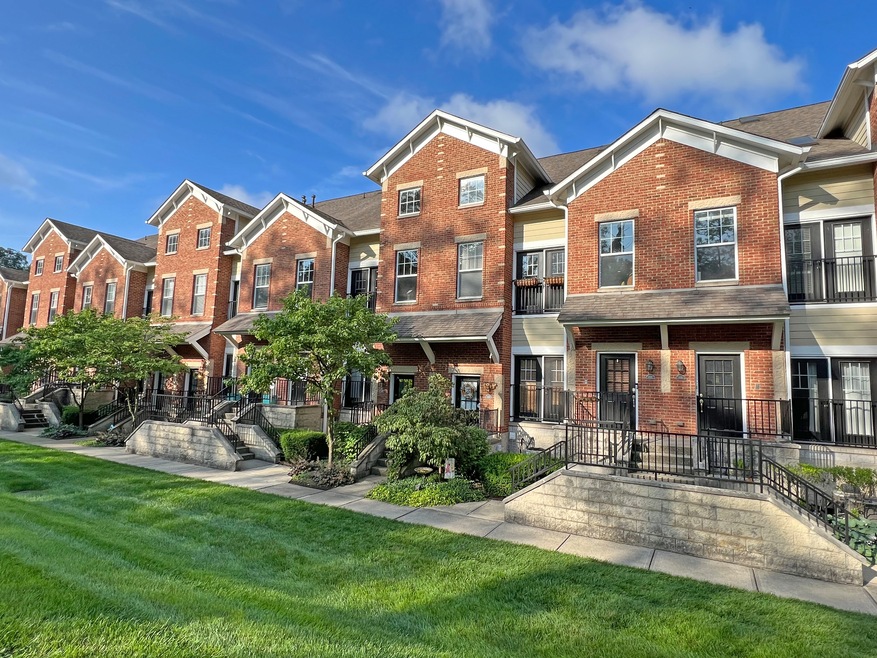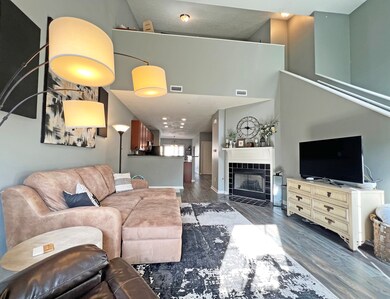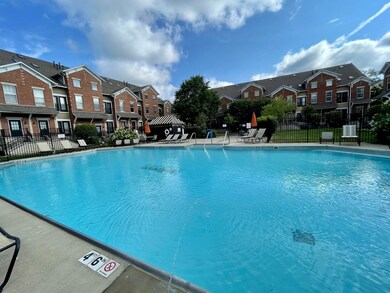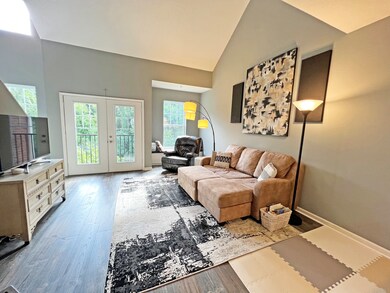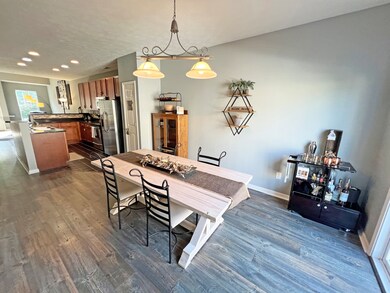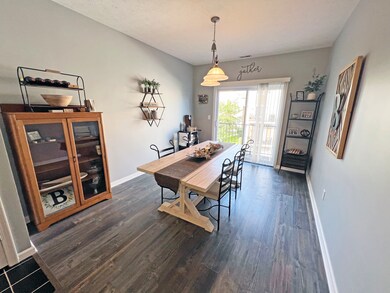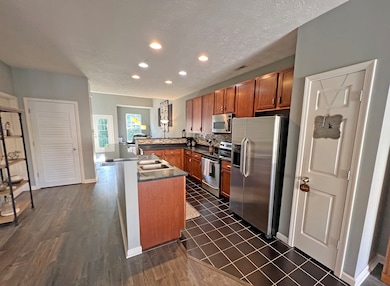
1122 Reserve Way Indianapolis, IN 46220
Broad Ripple NeighborhoodHighlights
- Mature Trees
- Contemporary Architecture
- Community Pool
- Deck
- Cathedral Ceiling
- Balcony
About This Home
As of September 2023Beautiful 3BR Condo in the gorgeous Reserve. Neighborhood walking paths to entrances on the MONON Trail between Junction Place and 67th. Home is overlooking a beautiful peaceful setting with woods and has screened french doors to let in all of the fresh air and sounds of nature. This awesome community has a huge neighborhood pool. So many windows with a 2 story Great Room. The Loft/Bonus upstairs makes the perfect office. 42" cabinets and beautiful custom backsplash. Main floor bedroom. New Furnace and A/C 2021/22 that has been meticulously maintained. Beautiful luxury vinyl plank hardwood style flooring (LVP). 2 car deep garage with room for storage and awesome custom built in bike racks, so you can jump right out on the Monon.
Last Agent to Sell the Property
Compass Indiana, LLC Brokerage Email: soldbystacey@gmail.com License #RB14050785 Listed on: 07/27/2023

Last Buyer's Agent
Alice Steppe
Real Broker, LLC
Property Details
Home Type
- Condominium
Est. Annual Taxes
- $4,020
Year Built
- Built in 2004
Lot Details
- Mature Trees
HOA Fees
- $280 Monthly HOA Fees
Parking
- 2 Car Attached Garage
- Side or Rear Entrance to Parking
Home Design
- Contemporary Architecture
- Traditional Architecture
- Brick Exterior Construction
- Block Foundation
- Cement Siding
Interior Spaces
- 2-Story Property
- Cathedral Ceiling
- Gas Log Fireplace
- Thermal Windows
- Window Screens
- Living Room with Fireplace
- Combination Kitchen and Dining Room
Kitchen
- Breakfast Bar
- Electric Oven
- <<builtInMicrowave>>
- Dishwasher
- Kitchen Island
- Disposal
Bedrooms and Bathrooms
- 3 Bedrooms
- Walk-In Closet
Laundry
- Laundry on main level
- Dryer
- Washer
Home Security
Outdoor Features
- Balcony
- Deck
Utilities
- Forced Air Heating System
- Heating System Uses Gas
- Gas Water Heater
Listing and Financial Details
- Tax Lot 490336123059000801
- Assessor Parcel Number 490336123059000801
Community Details
Overview
- Association fees include builder controls, insurance, irrigation, lawncare, ground maintenance, maintenance structure, nature area, management, snow removal, trash
- Association Phone (317) 570-4358
- Reserve At Broad Ripple Subdivision
- Property managed by Kirkpatrick Management Co
- The community has rules related to covenants, conditions, and restrictions
Recreation
- Community Pool
Security
- Fire and Smoke Detector
Ownership History
Purchase Details
Purchase Details
Home Financials for this Owner
Home Financials are based on the most recent Mortgage that was taken out on this home.Purchase Details
Purchase Details
Similar Homes in Indianapolis, IN
Home Values in the Area
Average Home Value in this Area
Purchase History
| Date | Type | Sale Price | Title Company |
|---|---|---|---|
| Quit Claim Deed | -- | None Listed On Document | |
| Deed | $258,000 | -- | |
| Warranty Deed | $258,000 | Meridian Title Corporation | |
| Interfamily Deed Transfer | -- | -- | |
| Warranty Deed | -- | None Available |
Mortgage History
| Date | Status | Loan Amount | Loan Type |
|---|---|---|---|
| Previous Owner | $90,000 | Credit Line Revolving | |
| Previous Owner | $21,000 | Adjustable Rate Mortgage/ARM |
Property History
| Date | Event | Price | Change | Sq Ft Price |
|---|---|---|---|---|
| 09/22/2023 09/22/23 | Sold | $342,000 | -2.3% | $176 / Sq Ft |
| 09/03/2023 09/03/23 | Pending | -- | -- | -- |
| 08/28/2023 08/28/23 | Price Changed | $349,900 | -1.4% | $180 / Sq Ft |
| 08/16/2023 08/16/23 | Price Changed | $354,900 | -1.4% | $182 / Sq Ft |
| 07/27/2023 07/27/23 | For Sale | $359,900 | +39.5% | $185 / Sq Ft |
| 10/04/2017 10/04/17 | Sold | $258,000 | -2.6% | $133 / Sq Ft |
| 09/27/2017 09/27/17 | Pending | -- | -- | -- |
| 08/25/2017 08/25/17 | For Sale | $264,900 | -- | $136 / Sq Ft |
Tax History Compared to Growth
Tax History
| Year | Tax Paid | Tax Assessment Tax Assessment Total Assessment is a certain percentage of the fair market value that is determined by local assessors to be the total taxable value of land and additions on the property. | Land | Improvement |
|---|---|---|---|---|
| 2024 | $4,357 | $343,400 | $26,700 | $316,700 |
| 2023 | $4,357 | $360,800 | $26,800 | $334,000 |
| 2022 | $4,020 | $330,000 | $26,700 | $303,300 |
| 2021 | $3,414 | $288,000 | $26,500 | $261,500 |
| 2020 | $3,388 | $284,700 | $26,400 | $258,300 |
| 2019 | $3,394 | $279,600 | $26,500 | $253,100 |
| 2018 | $3,384 | $276,200 | $26,500 | $249,700 |
| 2017 | $2,735 | $252,200 | $26,400 | $225,800 |
| 2016 | $2,580 | $243,300 | $26,300 | $217,000 |
| 2014 | $2,605 | $240,700 | $26,900 | $213,800 |
| 2013 | $2,642 | $253,900 | $27,100 | $226,800 |
Agents Affiliated with this Home
-
Stacey Sobczak

Seller's Agent in 2023
Stacey Sobczak
Compass Indiana, LLC
(317) 650-6736
3 in this area
173 Total Sales
-
A
Buyer's Agent in 2023
Alice Steppe
Real Broker, LLC
-
Charlie Brown

Seller's Agent in 2017
Charlie Brown
MyHomeIndy.com
(317) 507-1906
3 in this area
99 Total Sales
-
K
Buyer's Agent in 2017
Kenwyn Kealing
F.C. Tucker Company
Map
Source: MIBOR Broker Listing Cooperative®
MLS Number: 21933579
APN: 49-03-36-123-059.000-801
- 1074 Reserve Way
- 6633 Reserve Dr
- 1064 Reserve Way
- 6595 Reserve Dr
- 6592 Reserve Dr
- 6556 Reserve Dr
- 952 Junction Place
- 6531 Ferguson St
- 6560 Dawson Lake Dr
- 6639 N College Ave
- 6916 Ralph Ct
- 6920 Wesley Ct
- 6926 Wesley Ct
- 6730 Spirit Lake Dr Unit 202
- 6760 Spirit Lake Dr Unit 201
- 6625 Riverfront Ave
- 6348 Kingsley Dr
- 1802 E 66th St
- 6307 Broadway St
- 7060 N Park Ave
