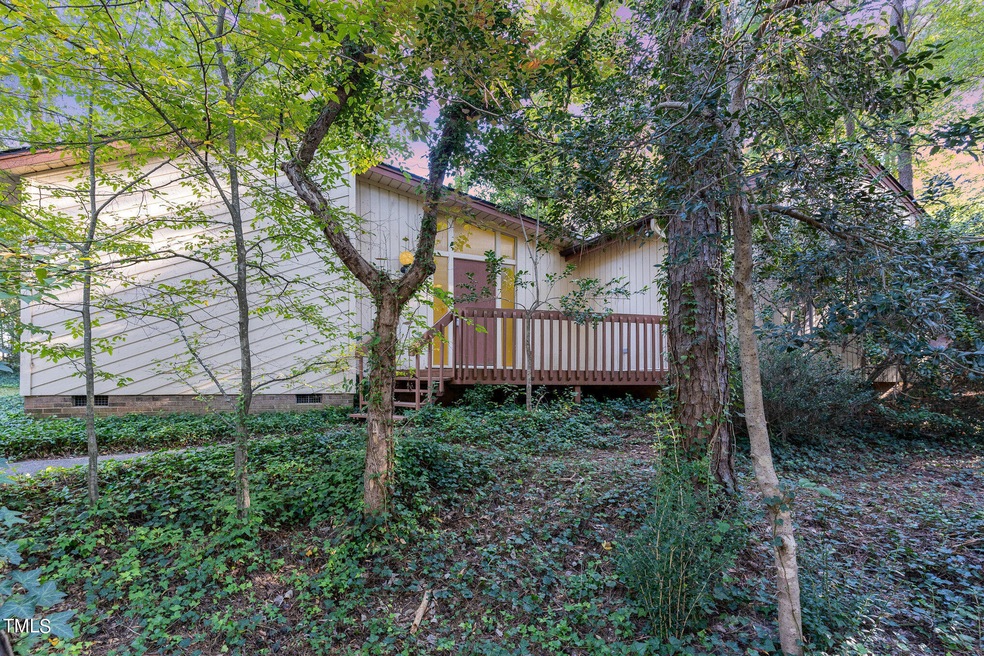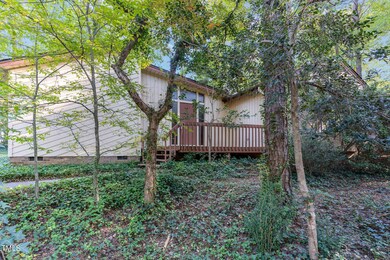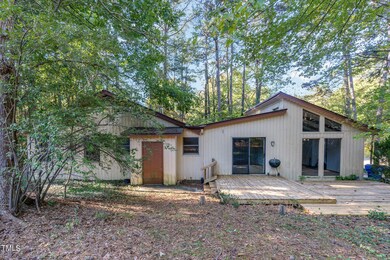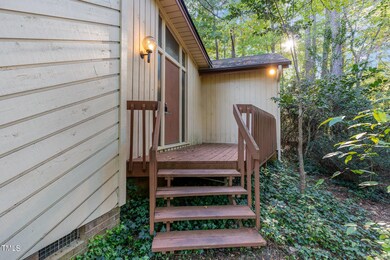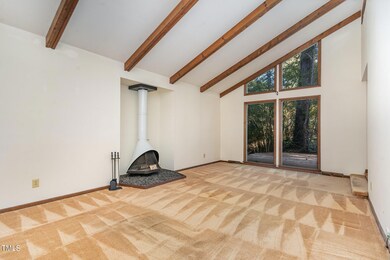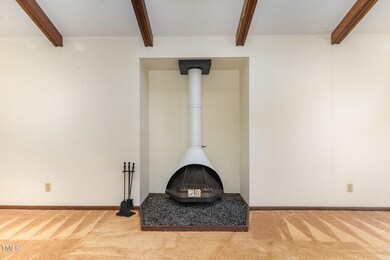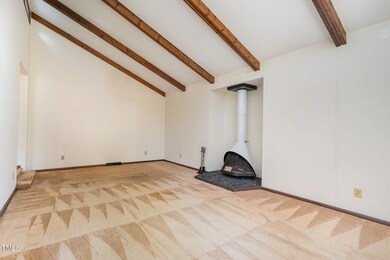
1122 Shadyside Dr Raleigh, NC 27612
Highlights
- Deck
- Wooded Lot
- Front Porch
- Contemporary Architecture
- No HOA
- Bathtub with Shower
About This Home
As of April 2025Wonderful Investment Opportunity! Home needs work but is perfect for renovation or flipping. Being sold AS IS. Home is priced based on the work needed. Priced significantly below other homes in the neighborhood. Located in Hidden Valley on a wooded lot on a quiet cul-de-sac street. Great ranch floorplan with vaulted ceiling in family room. Three nice sized bedrooms. Large deck to enjoy the outside. Close to Lynn Road Elementary and park. Easy access to Raleigh Greenway. Can join Lakepark pool.
Last Agent to Sell the Property
Coldwell Banker HPW License #232758 Listed on: 10/17/2024

Home Details
Home Type
- Single Family
Est. Annual Taxes
- $3,669
Year Built
- Built in 1974
Lot Details
- 0.35 Acre Lot
- Wooded Lot
- Landscaped with Trees
Home Design
- Contemporary Architecture
- Transitional Architecture
- Fixer Upper
- Brick Foundation
- Shingle Roof
- Wood Siding
- Lead Paint Disclosure
Interior Spaces
- 1,584 Sq Ft Home
- 1-Story Property
- Wood Burning Fireplace
- Free Standing Fireplace
- Entrance Foyer
- Living Room with Fireplace
- Dining Room
- Pull Down Stairs to Attic
- Dishwasher
Flooring
- Carpet
- Vinyl
Bedrooms and Bathrooms
- 3 Bedrooms
- 2 Full Bathrooms
- Bathtub with Shower
- Shower Only
Laundry
- Laundry on main level
- Laundry in Kitchen
- Dryer
Parking
- 1 Parking Space
- Private Driveway
- 1 Open Parking Space
Outdoor Features
- Deck
- Front Porch
Schools
- Lynn Road Elementary School
- Carroll Middle School
- Sanderson High School
Utilities
- Forced Air Heating and Cooling System
- Heating System Uses Natural Gas
- Natural Gas Connected
- Electric Water Heater
Community Details
- No Home Owners Association
- Hidden Valley Subdivision
Listing and Financial Details
- Assessor Parcel Number 1707005929
Ownership History
Purchase Details
Home Financials for this Owner
Home Financials are based on the most recent Mortgage that was taken out on this home.Purchase Details
Similar Homes in Raleigh, NC
Home Values in the Area
Average Home Value in this Area
Purchase History
| Date | Type | Sale Price | Title Company |
|---|---|---|---|
| Deed | $386,000 | None Listed On Document | |
| Deed | $71,000 | -- |
Mortgage History
| Date | Status | Loan Amount | Loan Type |
|---|---|---|---|
| Open | $368,100 | Construction |
Property History
| Date | Event | Price | Change | Sq Ft Price |
|---|---|---|---|---|
| 04/30/2025 04/30/25 | Sold | $550,000 | -0.9% | $347 / Sq Ft |
| 04/10/2025 04/10/25 | Pending | -- | -- | -- |
| 03/31/2025 03/31/25 | For Sale | $554,900 | 0.0% | $350 / Sq Ft |
| 03/12/2025 03/12/25 | Pending | -- | -- | -- |
| 03/07/2025 03/07/25 | Price Changed | $554,900 | -0.9% | $350 / Sq Ft |
| 02/09/2025 02/09/25 | For Sale | $559,900 | +45.1% | $353 / Sq Ft |
| 11/08/2024 11/08/24 | Sold | $386,000 | +2.9% | $244 / Sq Ft |
| 10/19/2024 10/19/24 | Pending | -- | -- | -- |
| 10/17/2024 10/17/24 | For Sale | $375,000 | -- | $237 / Sq Ft |
Tax History Compared to Growth
Tax History
| Year | Tax Paid | Tax Assessment Tax Assessment Total Assessment is a certain percentage of the fair market value that is determined by local assessors to be the total taxable value of land and additions on the property. | Land | Improvement |
|---|---|---|---|---|
| 2024 | $3,670 | $420,231 | $230,000 | $190,231 |
| 2023 | $2,889 | $263,171 | $110,000 | $153,171 |
| 2022 | $2,685 | $263,171 | $110,000 | $153,171 |
| 2021 | $2,581 | $263,171 | $110,000 | $153,171 |
| 2020 | $2,534 | $263,171 | $110,000 | $153,171 |
| 2019 | $2,493 | $213,390 | $95,000 | $118,390 |
| 2018 | $2,351 | $213,390 | $95,000 | $118,390 |
| 2017 | $2,240 | $213,390 | $95,000 | $118,390 |
| 2016 | $2,194 | $213,390 | $95,000 | $118,390 |
| 2015 | $2,174 | $207,987 | $95,000 | $112,987 |
| 2014 | $2,062 | $207,987 | $95,000 | $112,987 |
Agents Affiliated with this Home
-
John Moore

Seller's Agent in 2025
John Moore
Raleigh Realty Inc.
(919) 996-9303
74 Total Sales
-

Buyer's Agent in 2025
Barbara Cain
Redfin Corporation
(919) 360-8509
51 Total Sales
-
Brooks Warren

Seller's Agent in 2024
Brooks Warren
Coldwell Banker HPW
(919) 801-2637
71 Total Sales
Map
Source: Doorify MLS
MLS Number: 10058640
APN: 1707.17-00-5929-000
- 1104 Hickory Pond Ct
- 6608 Quiet Cove Ct
- 1708 Lakepark Dr
- 6809 Middleboro Dr
- 6821 Middleboro Dr
- 6404 Dixon Dr
- 5800 Heatherbrook Cir
- 7271 Shellburne Dr
- 7286 Shellburne Dr
- 6025 Tarnhour Ct
- 1701 Burnette Garden Path
- 6202 Dixon Dr
- 1337 Springlawn Ct
- 6501 Burnette Flower Way
- 6104 Ballou Ct
- 6505 Burnette Flower Way
- 1302 Springlawn Ct
- 6413 English Oaks Dr
- 6925 Valley Lake Dr
- 1375 Garden Crest Cir
