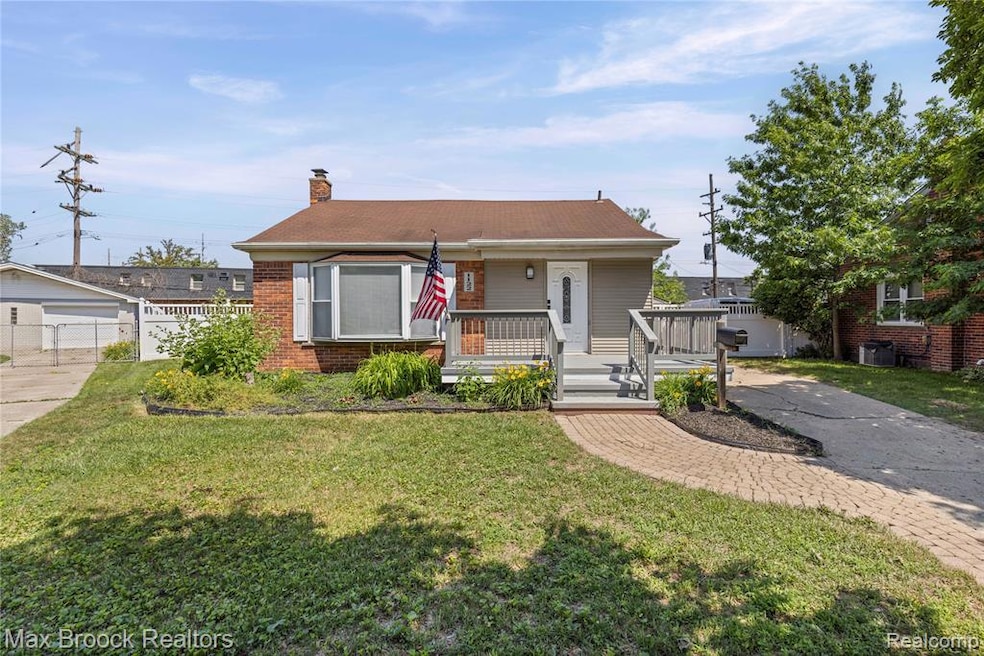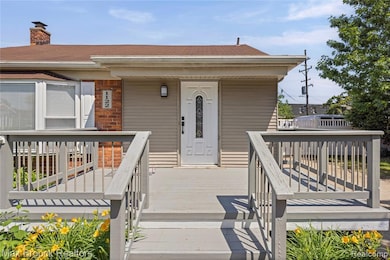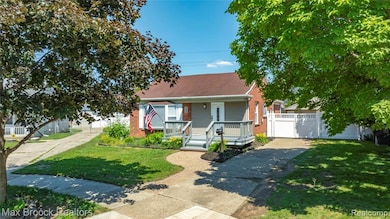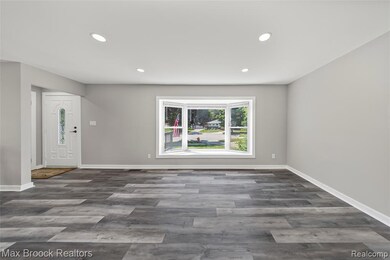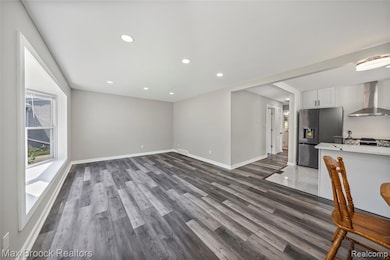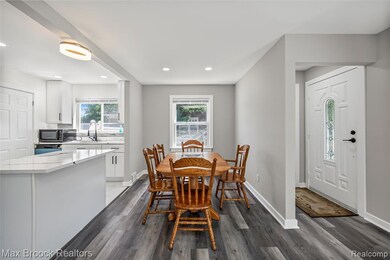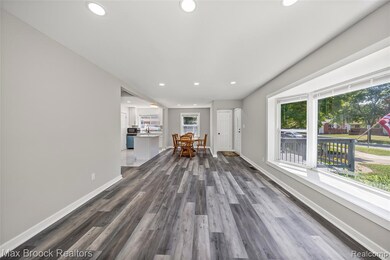1122 Symes Ct Royal Oak, MI 48067
Highlights
- In Ground Pool
- Ground Level Unit
- 1.5 Car Detached Garage
- Ranch Style House
- No HOA
- Forced Air Heating and Cooling System
About This Home
Absolutely gorgeous brick home near Downtown Royal Oak, TURN KEY Fully renovated in 2025 with top line upgrades ! New gourmet & modern kitchen with new cabinet and granite countertops with beautiful backsplash ,All stainless-steel appliances included ,Update bathrooms with beautiful Detail ceramic tile in floors & shower and all new vanity, New flooring,Freshly painted throughout,New light fixtures,The home is situated on a cul-de-sac with sidewalks increasing the safety for children ,The home has a inviting in-ground pool with newer motors to enjoy all summer long ,The porch is screened and covered creating a great area to entertain!! Must see ,Close to the highway's and shopping area and park , IMMEDIATE OCCUPANCY
Home Details
Home Type
- Single Family
Est. Annual Taxes
- $3,064
Year Built
- Built in 1954 | Remodeled in 2025
Lot Details
- 7,841 Sq Ft Lot
- Lot Dimensions are 62.79x127.68
Parking
- 1.5 Car Detached Garage
Home Design
- 1,096 Sq Ft Home
- Ranch Style House
- Brick Exterior Construction
- Brick Foundation
Bedrooms and Bathrooms
- 3 Bedrooms
Utilities
- Forced Air Heating and Cooling System
- Heating System Uses Natural Gas
Additional Features
- In Ground Pool
- Ground Level Unit
- Unfinished Basement
Listing and Financial Details
- Security Deposit $4,350
- 12 Month Lease Term
- 24 Month Lease Term
- Application Fee: 40.00
- Assessor Parcel Number 2514176026
Community Details
Overview
- No Home Owners Association
- F P Taipaleno 1 Subdivision
Pet Policy
- Call for details about the types of pets allowed
Map
Source: Realcomp
MLS Number: 20251019499
APN: 25-14-176-026
- 917 N Dorchester Ave
- 27876 Hampden St
- 29038 Spoon Ave
- 710 N Campbell Rd
- 29035 Spoon Ave
- 1508 Gardenia Ave
- 2210 Sprague Ave
- 27700 Dartmouth St
- 27637 Dartmouth St
- 1017 N Connecticut Ave
- 424 N Campbell Rd
- 27860 Palmer Blvd
- 1922 N Wilson Ave
- 306 N Kenwood Ave
- 2214 Baxter Ave
- 27125 Hampden St
- 27109 Hampden St
- 223 N Edison Ave
- 1605 N Vermont Ave
- 2006 N Connecticut Ave
- 1040-1080 N Campbell Rd
- 27700 Stephenson Hwy
- 27846 Hampden St
- 27865 Brettonwoods St
- 1023 N Wilson Ave
- 28093 Brush St
- 822 N Gainsborough Ave
- 1804-1818 E 11 Mile Rd
- 806 N Altadena Ave
- 215 N Vermont Ave
- 300 S Edgeworth Ave
- 203 S Wilson Ave
- 1607 N Alexander Ave
- 118 S Vermont Ave
- 1201 E 11 Mile Rd
- 2503 N Campbell Rd
- 622 E 12 Mile Rd
- 524 S Stephenson Hwy
- 1944 Brookwood Ave
- 26332 Brettonwoods St
