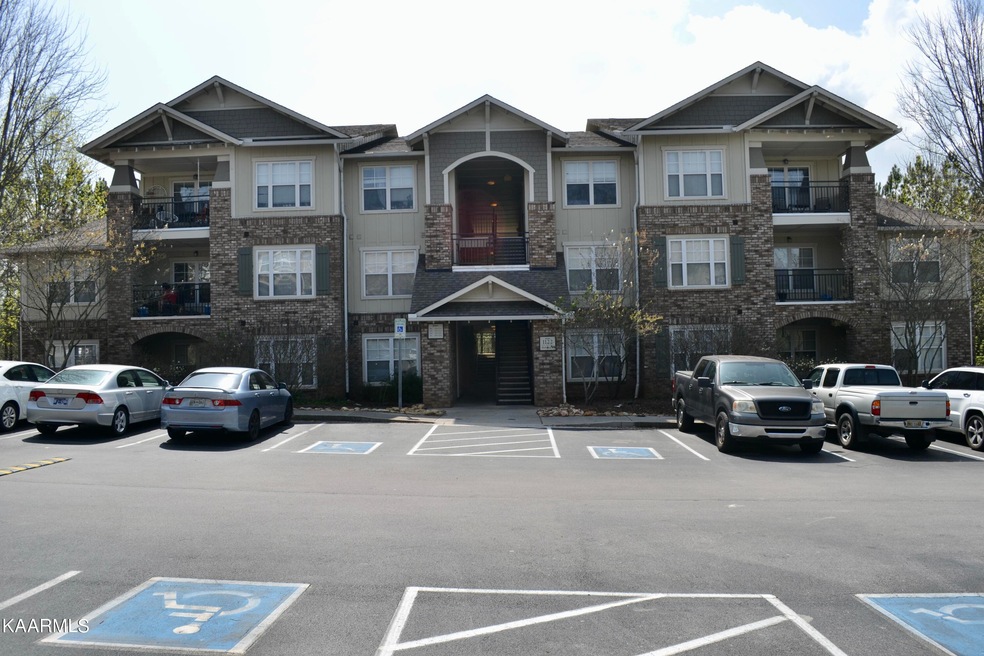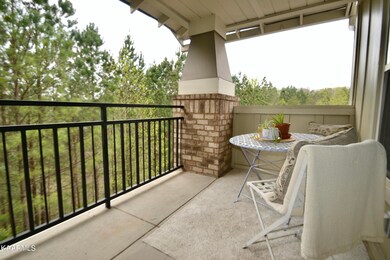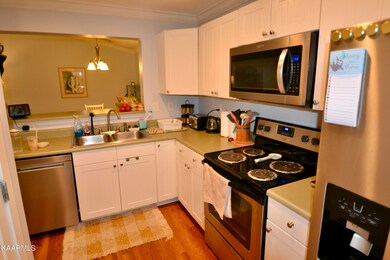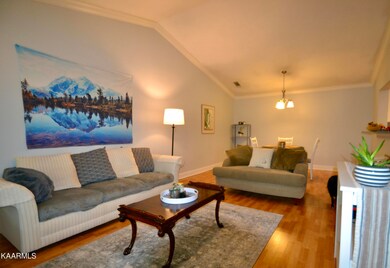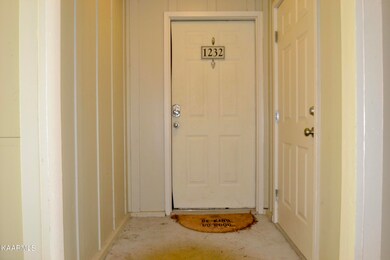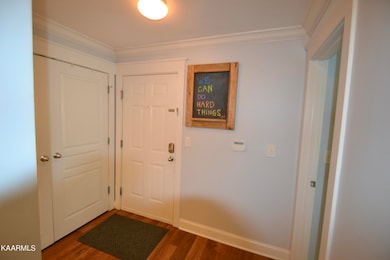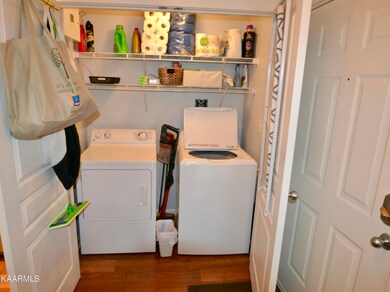
1122 Tree Top Way Unit 1232 Knoxville, TN 37920
Estimated Value: $264,000 - $343,000
Highlights
- Fitness Center
- In Ground Pool
- View of Trees or Woods
- Tennis Courts
- Gated Community
- Landscaped Professionally
About This Home
As of May 2022Beautiful top floor 2 bedroom 2 bathroom condo now available! This unit boasts cathedral ceilings and a private balcony facing the woods! The tile in the kitchen and bathroom floors have been replaced with laminate flooring giving a unique and warm charm! Kitchen appliances are updated to stainless steel! Private bedroom closets located in each room as well as a private bathroom with shower/tub combo! This unit also offers extra storage located outside the unit and an extra large pantry in the kitchen. New buyer must assume current leases until 7/31/2022. Unit is available for investment renting or self occupancy starting 8/1/2022! All appliances including washer and dryer convey. The gated community offers a Clubhouse, volleyball, basketball, and tennis courts, 5 pools, 2 pavilions, 2 dog parks, a tanning bed, shuttle, movie theater, on-site security and much more. This condo is tucked into the woods and is a short ride away from UT campus, downtown Knoxville, shopping, and within walking distance of UT hospital. Come see where amenities abound in K-Town!
Last Agent to Sell the Property
Gabi Stephens
CENTURY 21 Legacy License #365385 Listed on: 04/11/2022
Last Buyer's Agent
Nazmia Malik
Crye-Leike Realtors South, Inc License #353263
Home Details
Home Type
- Single Family
Est. Annual Taxes
- $687
Year Built
- Built in 2006
Lot Details
- Landscaped Professionally
- Wooded Lot
HOA Fees
- $277 Monthly HOA Fees
Property Views
- Woods
- Forest
Home Design
- Traditional Architecture
- Brick Exterior Construction
- Block Foundation
- Frame Construction
- Shake Roof
- Shingle Siding
Interior Spaces
- 1,176 Sq Ft Home
- Wired For Data
- Cathedral Ceiling
- Ceiling Fan
- Insulated Windows
- Combination Dining and Living Room
- Storage Room
- Fire and Smoke Detector
Kitchen
- Breakfast Bar
- Self-Cleaning Oven
- Microwave
- Dishwasher
- Disposal
Flooring
- Carpet
- Laminate
Bedrooms and Bathrooms
- 2 Bedrooms
- Walk-In Closet
- 2 Full Bathrooms
Laundry
- Dryer
- Washer
Parking
- Common or Shared Parking
- Parking Lot
Outdoor Features
- In Ground Pool
- Tennis Courts
- Balcony
- Gazebo
Utilities
- Zoned Heating and Cooling System
- Internet Available
- Cable TV Available
Listing and Financial Details
- Assessor Parcel Number 108MB00100M
Community Details
Overview
- Association fees include fire protection, building exterior, association insurance, all amenities, trash, sewer, security, grounds maintenance, pest contract, water
- Woodlands Of Knoxville Subdivision
- Mandatory home owners association
- On-Site Maintenance
Amenities
- Picnic Area
- Clubhouse
Recreation
- Tennis Courts
- Fitness Center
- Community Pool
- Putting Green
Security
- Security Service
- Gated Community
Ownership History
Purchase Details
Home Financials for this Owner
Home Financials are based on the most recent Mortgage that was taken out on this home.Purchase Details
Home Financials for this Owner
Home Financials are based on the most recent Mortgage that was taken out on this home.Purchase Details
Similar Homes in Knoxville, TN
Home Values in the Area
Average Home Value in this Area
Purchase History
| Date | Buyer | Sale Price | Title Company |
|---|---|---|---|
| Khan Laeeq A | $239,925 | Realty Title | |
| Galarce Loida Rosario | $104,000 | Reliant Title | |
| Tremaine Neil R | $154,900 | None Available |
Mortgage History
| Date | Status | Borrower | Loan Amount |
|---|---|---|---|
| Previous Owner | Galarce Loida Rosario | $83,200 |
Property History
| Date | Event | Price | Change | Sq Ft Price |
|---|---|---|---|---|
| 05/11/2022 05/11/22 | Sold | $239,925 | 0.0% | $204 / Sq Ft |
| 04/11/2022 04/11/22 | For Sale | $240,000 | +130.8% | $204 / Sq Ft |
| 09/14/2018 09/14/18 | Sold | $104,000 | -- | $88 / Sq Ft |
Tax History Compared to Growth
Tax History
| Year | Tax Paid | Tax Assessment Tax Assessment Total Assessment is a certain percentage of the fair market value that is determined by local assessors to be the total taxable value of land and additions on the property. | Land | Improvement |
|---|---|---|---|---|
| 2024 | $1,364 | $36,775 | $0 | $0 |
| 2023 | $1,364 | $36,775 | $0 | $0 |
| 2022 | $1,364 | $36,775 | $0 | $0 |
| 2021 | $1,278 | $27,875 | $0 | $0 |
| 2020 | $1,278 | $27,875 | $0 | $0 |
| 2019 | $1,278 | $27,875 | $0 | $0 |
| 2018 | $1,278 | $27,875 | $0 | $0 |
| 2017 | $1,278 | $27,875 | $0 | $0 |
| 2016 | $1,840 | $0 | $0 | $0 |
| 2015 | $1,840 | $0 | $0 | $0 |
| 2014 | $1,840 | $0 | $0 | $0 |
Agents Affiliated with this Home
-
G
Seller's Agent in 2022
Gabi Stephens
CENTURY 21 Legacy
-
N
Buyer's Agent in 2022
Nazmia Malik
Crye-Leike Realtors South, Inc
-
Marty Hartsell
M
Seller's Agent in 2018
Marty Hartsell
Imagine Real Estate
22 Total Sales
-
M
Buyer's Agent in 2018
Michael Ogle
TN Real Estate & Auction, LLC
Map
Source: East Tennessee REALTORS® MLS
MLS Number: 1187087
APN: 108MB-00100M
- 1130 Tree Top Way Unit 1313
- 1130 Tree Top Way Unit 1321
- 3950 Cherokee Woods Way Unit 105
- 3950 Cherokee Woods Way Unit 204
- 1106 Tree Top Way Unit 1528
- 3918 Cherokee Woods Way Unit 103
- 3720 Spruce Ridge Way Unit 2231
- 1121 Army St
- 1201 Army St
- 2013 Cherokee Bluff Dr
- 1972 Cherokee Bluff Dr Unit 110A
- 2020 Cherokee Bluff Dr Unit 135A
- 1816 Cherokee Bluff Dr
- 1903 Cherokee Bluff Dr Unit 62D
- 4102 Geyland Heights Rd
- 3311 Guinn Rd
- 1876 Cherokee Bluff Dr Unit 48B
- 3001 River Towne Way Unit 106
- 3001 River Towne Way
- 3001 River Towne Way Unit 303
- 1122 Tree Top Way Unit 1234
- 1122 Tree Top Way Unit 1233
- 1122 Tree Top Way Unit 1232
- 1122 Tree Top Way Unit 1231
- 1122 Tree Top Way Unit 1224
- 1122 Tree Top Way Unit 1223
- 1122 Tree Top Way Unit 1222
- 1122 Tree Top Way Unit 1221
- 1122 Tree Top Way Unit 1214
- 1122 Tree Top Way Unit 1213
- 1122 Tree Top Way Unit 1211
- 1122 Tree Top Way Unit 1202
- 1122 Tree Top Way
- 1121 Tree Top Way Unit 1432
- 1121 Tree Top Way Unit 1431
- 1121 Tree Top Way Unit 1430
- 1121 Tree Top Way Unit 1429
- 1121 Tree Top Way Unit 1428
- 1121 Tree Top Way Unit 1427
- 1121 Tree Top Way Unit 1426
