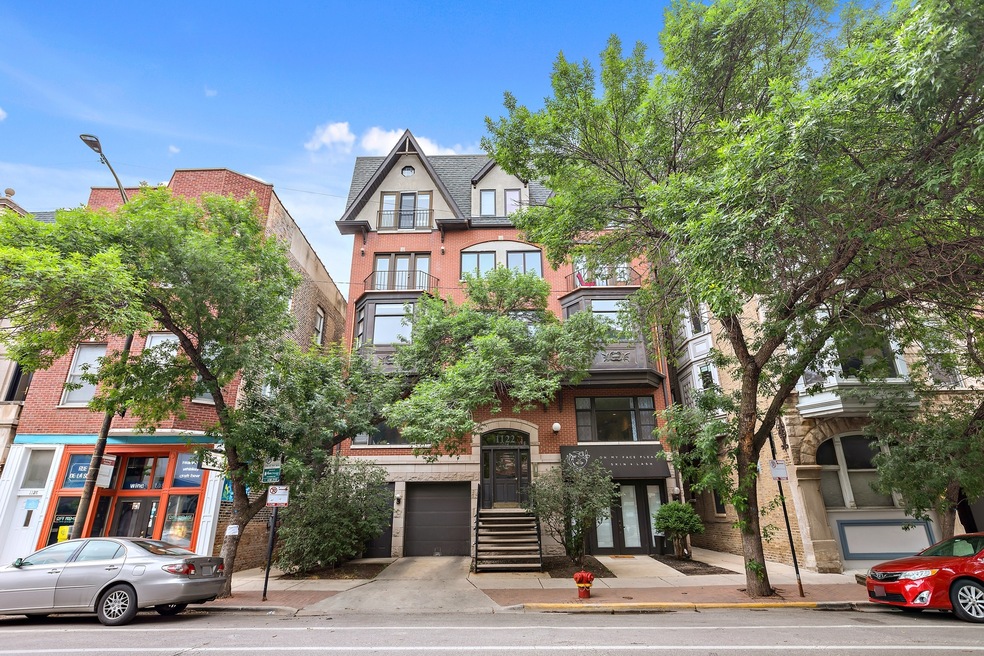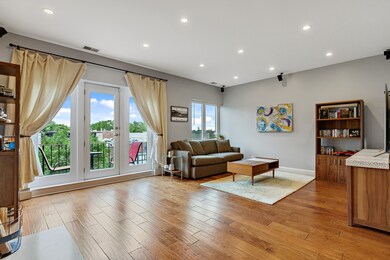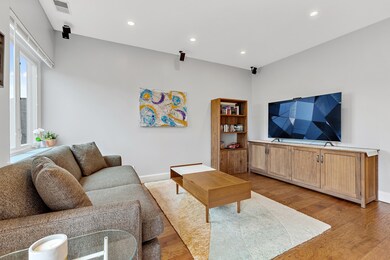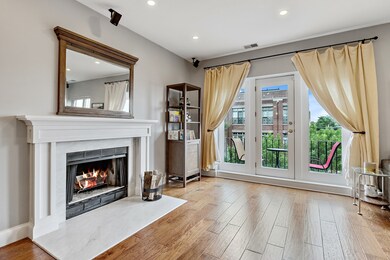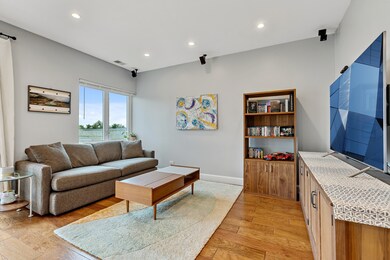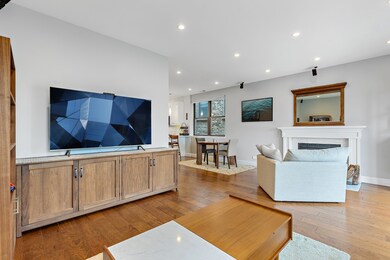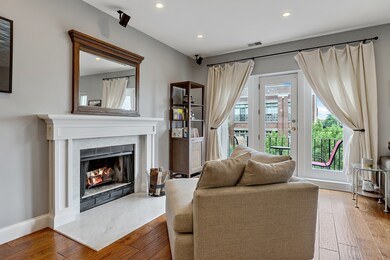
1122 W Armitage Ave Unit 301 Chicago, IL 60614
Old Town NeighborhoodEstimated Value: $705,000 - $797,000
Highlights
- Deck
- 4-minute walk to Armitage Station
- Whirlpool Bathtub
- Mayer Elementary School Rated A-
- Wood Flooring
- 3-minute walk to Adams Playground Park
About This Home
As of July 2021Boutique Elevator Building on Armitage in Heart of Lincoln Park! Tons of Restaurants & Shopping ! Fabulous Light Filled 2BR /2BA with 2 Premium Garage Parking Spots Included! Gorgeous Wide Planked Hickory Hand Scraped Hardwood Flooring throughout. Bright White Kitchen with Granite Countertops , Stainless High End Appliances ,Eat in Breakfast Bar w/Pendant Lighting , Fabulous Master Suite Spa like Master Bath Separate Soaking Tub and Terrazo Base Shower . Large Master Bedroom with Triple soundproof slider to Huge Private Deck. Custom 7' Doors throughout , Wood Burning Fireplace, Huge Floor to Ceiling Windows , Designer Built in Closets with Custom Lighting & Built in Dressers Second Outdoor Space features Charming South Balcony . Beautiful Home w/ Lovely Tree Top Views and so much More! All the Bells & Whistles !
Last Agent to Sell the Property
Berkshire Hathaway HomeServices Chicago License #475144912 Listed on: 06/10/2021

Last Buyer's Agent
@properties Christie's International Real Estate License #475148848

Property Details
Home Type
- Condominium
Est. Annual Taxes
- $10,244
Year Built
- Built in 1995 | Remodeled in 2014
Lot Details
- 5,924
HOA Fees
- $375 Monthly HOA Fees
Parking
- 2 Car Attached Garage
- Garage Door Opener
- Driveway
- Parking Included in Price
Home Design
- Brick Exterior Construction
Interior Spaces
- 1,500 Sq Ft Home
- 1-Story Property
- Wood Burning Fireplace
- Drapes & Rods
- Blinds
- Living Room with Fireplace
- Wood Flooring
- Intercom
Kitchen
- Range
- Microwave
- High End Refrigerator
- Dishwasher
- Stainless Steel Appliances
- Disposal
Bedrooms and Bathrooms
- 2 Bedrooms
- 2 Potential Bedrooms
- 2 Full Bathrooms
- Dual Sinks
- Whirlpool Bathtub
- Separate Shower
Laundry
- Laundry in unit
- Dryer
- Washer
Outdoor Features
- Deck
Schools
- Oscar Mayer Elementary School
- Lincoln Park High School
Utilities
- Forced Air Heating and Cooling System
- Heating System Uses Natural Gas
- Lake Michigan Water
Community Details
Overview
- Association fees include water, parking, insurance, exterior maintenance, scavenger
- 8 Units
- Delila Dibra Association, Phone Number (773) 975-7234
- Property managed by Kass Management Services Inc.
Amenities
- Sundeck
- Common Area
- Elevator
Pet Policy
- Dogs and Cats Allowed
Ownership History
Purchase Details
Home Financials for this Owner
Home Financials are based on the most recent Mortgage that was taken out on this home.Purchase Details
Home Financials for this Owner
Home Financials are based on the most recent Mortgage that was taken out on this home.Purchase Details
Home Financials for this Owner
Home Financials are based on the most recent Mortgage that was taken out on this home.Purchase Details
Home Financials for this Owner
Home Financials are based on the most recent Mortgage that was taken out on this home.Similar Homes in Chicago, IL
Home Values in the Area
Average Home Value in this Area
Purchase History
| Date | Buyer | Sale Price | Title Company |
|---|---|---|---|
| Wehman Richard H | $655,000 | Greater Illinois Title | |
| Sun Yafei | -- | Citywide Title Corporation | |
| Sun Yafei | $590,000 | Chicago Title | |
| Frain Robert | $520,500 | Pntn |
Mortgage History
| Date | Status | Borrower | Loan Amount |
|---|---|---|---|
| Open | Wehman Richard H | $393,000 | |
| Previous Owner | Sun Yafei | $229,000 | |
| Previous Owner | Sun Yafei | $354,000 | |
| Previous Owner | Sun Yafei | $354,000 | |
| Previous Owner | Frain Robert | $86,250 | |
| Previous Owner | Frain Robert | $520,150 |
Property History
| Date | Event | Price | Change | Sq Ft Price |
|---|---|---|---|---|
| 07/29/2021 07/29/21 | Sold | $655,000 | +2.5% | $437 / Sq Ft |
| 06/12/2021 06/12/21 | Pending | -- | -- | -- |
| 06/10/2021 06/10/21 | For Sale | $639,000 | +8.3% | $426 / Sq Ft |
| 03/15/2019 03/15/19 | Sold | $590,000 | +0.2% | $393 / Sq Ft |
| 02/19/2019 02/19/19 | Pending | -- | -- | -- |
| 02/06/2019 02/06/19 | Price Changed | $589,000 | -4.2% | $393 / Sq Ft |
| 01/02/2019 01/02/19 | For Sale | $615,000 | -- | $410 / Sq Ft |
Tax History Compared to Growth
Tax History
| Year | Tax Paid | Tax Assessment Tax Assessment Total Assessment is a certain percentage of the fair market value that is determined by local assessors to be the total taxable value of land and additions on the property. | Land | Improvement |
|---|---|---|---|---|
| 2024 | $11,656 | $65,555 | $10,384 | $55,171 |
| 2023 | $11,656 | $56,669 | $7,429 | $49,240 |
| 2022 | $11,656 | $56,669 | $7,429 | $49,240 |
| 2021 | $10,726 | $56,669 | $7,429 | $49,240 |
| 2020 | $9,613 | $46,254 | $7,369 | $38,885 |
| 2019 | $10,093 | $50,234 | $7,369 | $42,865 |
| 2018 | $9,923 | $50,234 | $7,369 | $42,865 |
| 2017 | $9,811 | $45,576 | $6,028 | $39,548 |
| 2016 | $9,128 | $45,576 | $6,028 | $39,548 |
| 2015 | $8,352 | $45,576 | $6,028 | $39,548 |
| 2014 | $7,903 | $45,161 | $4,521 | $40,640 |
| 2013 | $7,735 | $45,161 | $4,521 | $40,640 |
Agents Affiliated with this Home
-
Maureen Gallagher
M
Seller's Agent in 2021
Maureen Gallagher
Berkshire Hathaway HomeServices Chicago
(941) 626-8717
1 in this area
6 Total Sales
-
Annie flanagan

Buyer's Agent in 2021
Annie flanagan
@ Properties
(847) 867-9236
5 in this area
77 Total Sales
-
Victoria Waliczek

Seller's Agent in 2019
Victoria Waliczek
Coldwell Banker Realty
(312) 480-1711
6 in this area
129 Total Sales
Map
Source: Midwest Real Estate Data (MRED)
MLS Number: 11118152
APN: 14-32-222-049-1006
- 1058 W Armitage Ave Unit A
- 2026 N Kenmore Ave
- 1944 N Seminary Ave Unit 1
- 2056 N Seminary Ave
- 2031 N Kenmore Ave
- 1940 N Maud Ave
- 2106 N Seminary Ave Unit 2
- 2118 N Clifton Ave
- 1945 N Sheffield Ave Unit 103
- 2051 N Magnolia Ave
- 2127 N Racine Ave Unit 2
- 1919 N Sheffield Ave Unit 3
- 1241 W Dickens Ave
- 2149 N Seminary Ave Unit A
- 2149 N Kenmore Ave Unit 2
- 2150 N Clifton Ave Unit 2
- 1853 N Maud Ave Unit 1
- 2133 N Magnolia Ave Unit B
- 1013 W Webster Ave Unit 5
- 1048 W Webster Ave
- 1122 W Armitage Ave Unit 102
- 1122 W Armitage Ave Unit P3
- 1122 W Armitage Ave Unit P9
- 1122 W Armitage Ave Unit P2
- 1122 W Armitage Ave Unit 301
- 1122 W Armitage Ave Unit 101
- 1122 W Armitage Ave Unit P6
- 1122 W Armitage Ave Unit P14
- 1122 W Armitage Ave Unit P13
- 1122 W Armitage Ave Unit P10
- 1122 W Armitage Ave Unit P5
- 1122 W Armitage Ave Unit P1
- 1122 W Armitage Ave Unit P12
- 1122 W Armitage Ave Unit P11
- 1122 W Armitage Ave Unit P8
- 1122 W Armitage Ave Unit P4
- 1122 W Armitage Ave Unit 402
- 1122 W Armitage Ave Unit 401
- 1122 W Armitage Ave Unit 1
- 1122 W Armitage Ave Unit 302
