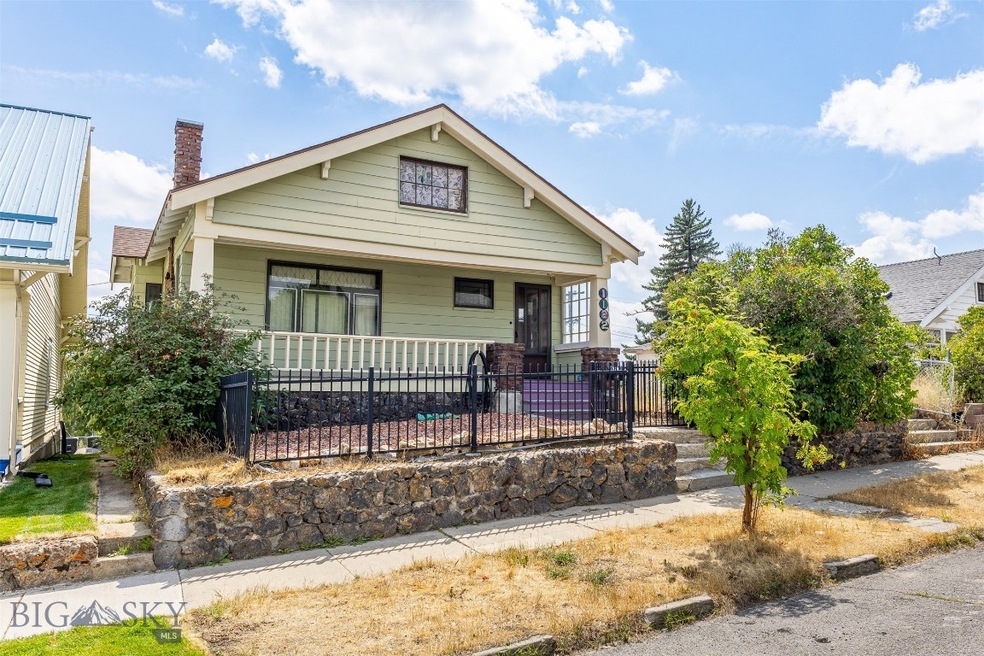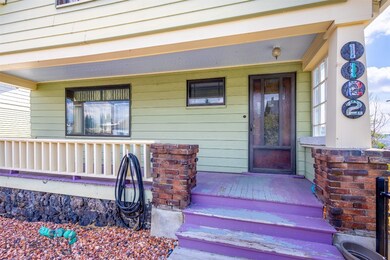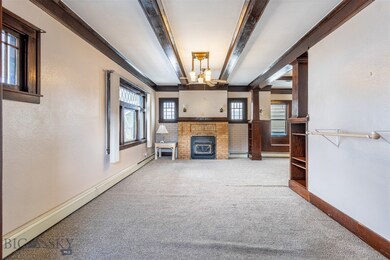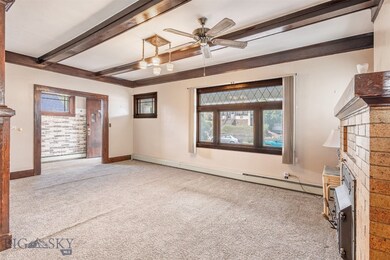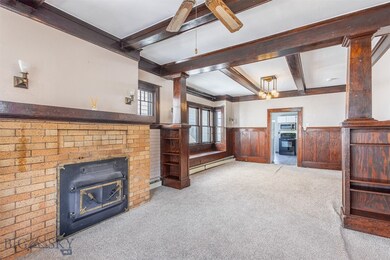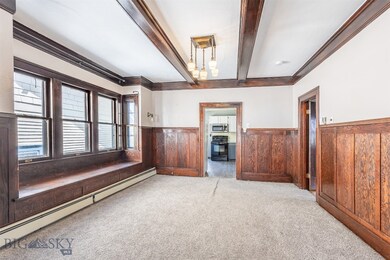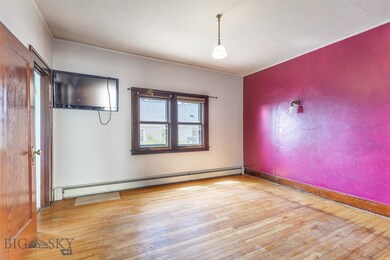
1122 W Mercury St Butte, MT 59701
West Side Butte NeighborhoodHighlights
- No HOA
- Living Room
- Dining Room
- 1 Car Attached Garage
- Laundry Room
- 4-minute walk to Tot Park
About This Home
As of November 2024A large porch is the focus of the entry into this craftsman cottage with original woodwork preserved. The entry into the house has laminate flooring. Move into the living and dining rooms with coffered ceilings and original woodwork. The dining room has a long window seat and beneath the carpeting are original hardwood floors. The fireplace has been sealed off. Two large bedrooms with hardwood floors and "jack and jill" bath make main floor living easy. The kitchen has painted cabinets, rolling dishwasher and new refridgerator. From the kitchen is an enclosed back porch and heated mudroom take you to a large deck with stairs to the yard. The basement is finisned with 2 bonus rooms, family room and 3/4 bath. The house is in a stable neighborhood an easy walk to the Montana Tech.
Last Agent to Sell the Property
Coldwell Banker Markovich RE License #BRO-99201 Listed on: 08/08/2024

Home Details
Home Type
- Single Family
Est. Annual Taxes
- $2,453
Year Built
- Built in 1900
Lot Details
- 3,006 Sq Ft Lot
- Wrought Iron Fence
- Zoning described as RXMD - Existing Residential Medium Density
Parking
- 1 Car Attached Garage
Interior Spaces
- 2,464 Sq Ft Home
- 1-Story Property
- Living Room
- Dining Room
- Finished Basement Bathroom
- Laundry Room
Bedrooms and Bathrooms
- 2 Bedrooms
- 2 Full Bathrooms
Utilities
- No Cooling
- Baseboard Heating
Community Details
- No Home Owners Association
Listing and Financial Details
- Assessor Parcel Number 0000994400
Ownership History
Purchase Details
Home Financials for this Owner
Home Financials are based on the most recent Mortgage that was taken out on this home.Purchase Details
Home Financials for this Owner
Home Financials are based on the most recent Mortgage that was taken out on this home.Purchase Details
Purchase Details
Similar Homes in Butte, MT
Home Values in the Area
Average Home Value in this Area
Purchase History
| Date | Type | Sale Price | Title Company |
|---|---|---|---|
| Warranty Deed | -- | None Listed On Document | |
| Warranty Deed | -- | None Listed On Document | |
| Warranty Deed | -- | None Available | |
| Deed | -- | None Available | |
| Grant Deed | -- | -- |
Mortgage History
| Date | Status | Loan Amount | Loan Type |
|---|---|---|---|
| Open | $254,353 | VA | |
| Closed | $254,353 | VA | |
| Previous Owner | $100,000 | New Conventional | |
| Previous Owner | $111,568 | FHA | |
| Previous Owner | $10,000 | Unknown |
Property History
| Date | Event | Price | Change | Sq Ft Price |
|---|---|---|---|---|
| 11/15/2024 11/15/24 | Sold | -- | -- | -- |
| 09/13/2024 09/13/24 | Pending | -- | -- | -- |
| 09/06/2024 09/06/24 | Price Changed | $258,000 | -6.2% | $105 / Sq Ft |
| 08/08/2024 08/08/24 | For Sale | $275,000 | +84.6% | $112 / Sq Ft |
| 06/19/2019 06/19/19 | Sold | -- | -- | -- |
| 05/20/2019 05/20/19 | Pending | -- | -- | -- |
| 03/20/2019 03/20/19 | For Sale | $149,000 | -- | $55 / Sq Ft |
Tax History Compared to Growth
Tax History
| Year | Tax Paid | Tax Assessment Tax Assessment Total Assessment is a certain percentage of the fair market value that is determined by local assessors to be the total taxable value of land and additions on the property. | Land | Improvement |
|---|---|---|---|---|
| 2024 | $2,453 | $223,500 | $0 | $0 |
| 2023 | $2,505 | $223,500 | $0 | $0 |
| 2022 | $2,121 | $145,700 | $0 | $0 |
| 2021 | $2,162 | $145,700 | $0 | $0 |
| 2020 | $1,946 | $121,500 | $0 | $0 |
| 2019 | $1,935 | $121,000 | $0 | $0 |
| 2018 | $829 | $119,400 | $0 | $0 |
| 2017 | $242 | $119,400 | $0 | $0 |
| 2016 | $728 | $110,200 | $0 | $0 |
| 2015 | $232 | $110,200 | $0 | $0 |
| 2014 | $1,574 | $58,617 | $0 | $0 |
Agents Affiliated with this Home
-
Sheri Broudy

Seller's Agent in 2024
Sheri Broudy
Coldwell Banker Markovich RE
(406) 490-4069
27 in this area
262 Total Sales
-
Amy Clark

Buyer's Agent in 2024
Amy Clark
RE/MAX
(406) 459-2690
11 in this area
237 Total Sales
-
Michael Moreni

Buyer's Agent in 2019
Michael Moreni
Century 21 Shea Realty
(406) 723-5455
1 in this area
151 Total Sales
Map
Source: Big Sky Country MLS
MLS Number: 394828
APN: 01-1197-14-4-46-23-0000
- 1045 W Galena St
- 1043 W Galena St
- 1041 W Galena St
- 1125 W Porphyry St
- 1046 W Park St
- TBD W Diamond St
- 1005 W Park St
- 1156 W Porphyry St
- 103 S Excelsior Ave
- 415 S Excelsior Ave
- 410 S Excelsior Ave
- 817 W Mercury St
- 510 S Excelsior Ave
- 822 W Park St
- 1147 Steel St
- 815 W Park St
- 1329 W Granite St
- 1416 W Gold St
- 844 W Quartz St
- 934 W Copper St
