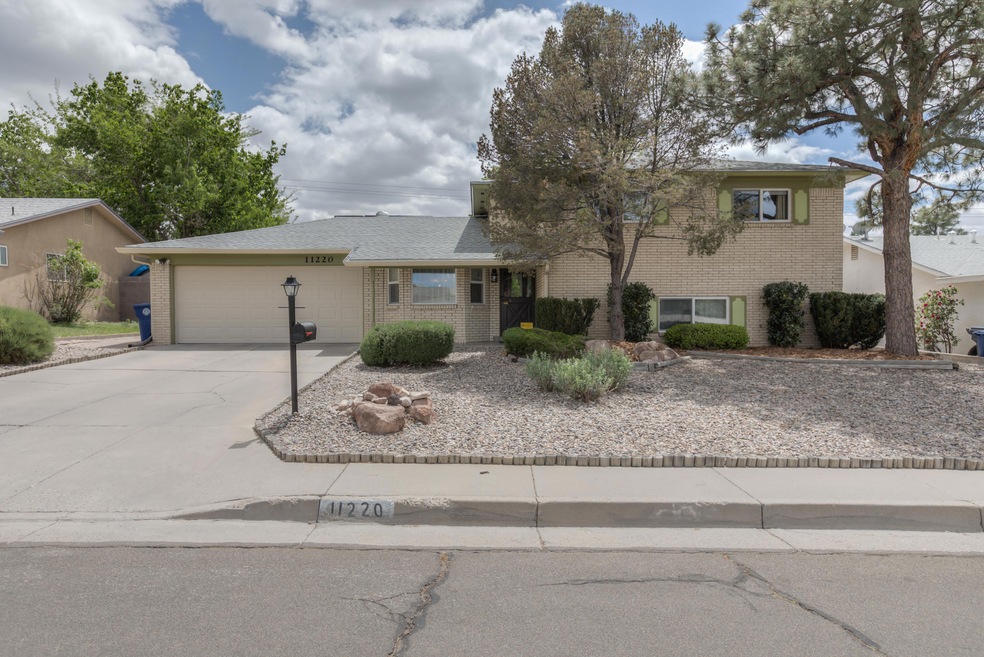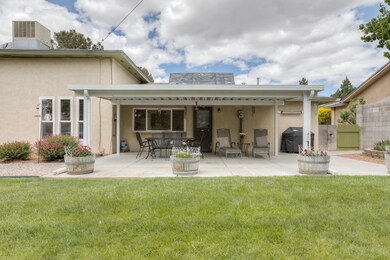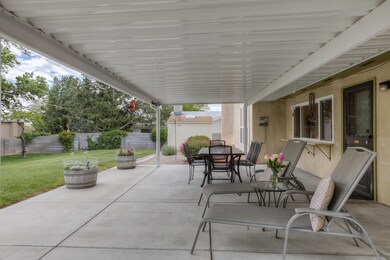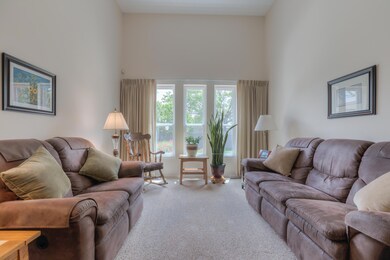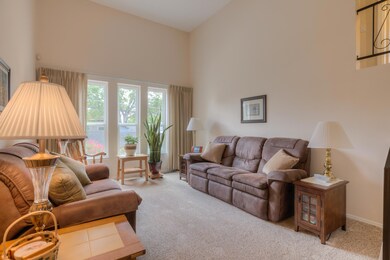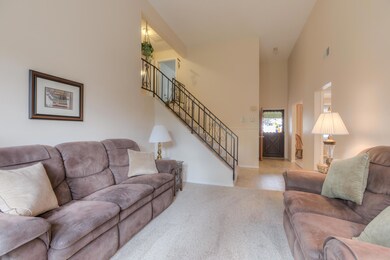
11220 Baja Dr NE Albuquerque, NM 87111
S Y Jackson NeighborhoodHighlights
- Wooded Lot
- Separate Formal Living Room
- Covered patio or porch
- Eldorado High School Rated A
- Private Yard
- Breakfast Area or Nook
About This Home
As of June 2023Great home in a wonderful NE Heights location. Open, light & bright split level home w/ GORGEOUS backyard!! Formal living room, formal dining room , eat-in kitchen, and sep. laundry on the main level. Downstairs complete with large Master suite & Spacious Den complete w/ fireplace. Upstairs has 3 very large bedrooms & sunny full bath. Updated baths, fresh paint, new carpet, thermal solar system, security system & a brand new roof w/ transferrable warranty. Home is clean and ready to go! Back yard with cherry tree, apple & peach tree. Perfevt Patio for entertaining and the yard is to die for! CLose to schools, shopping et. LOCATION , LOCATION, LOCATION! Please see LOSO for showing instructions
Last Agent to Sell the Property
Kristi Bowen
RE/MAX SELECT Listed on: 05/14/2018
Home Details
Home Type
- Single Family
Est. Annual Taxes
- $2,286
Year Built
- Built in 1972
Lot Details
- 9,583 Sq Ft Lot
- North Facing Home
- Landscaped
- Wooded Lot
- Private Yard
- Lawn
- Zoning described as R-1C*
Parking
- 2 Car Attached Garage
Home Design
- Split Level Home
- Brick Exterior Construction
- Frame Construction
- Pitched Roof
- Shingle Roof
- Stucco
Interior Spaces
- 2,032 Sq Ft Home
- Property has 2 Levels
- Wood Burning Fireplace
- Double Pane Windows
- Insulated Windows
- Separate Formal Living Room
- Multiple Living Areas
- Fire and Smoke Detector
- Washer and Gas Dryer Hookup
Kitchen
- Breakfast Area or Nook
- Free-Standing Electric Range
- Microwave
- Dishwasher
Flooring
- CRI Green Label Plus Certified Carpet
- Vinyl
Bedrooms and Bathrooms
- 4 Bedrooms
- Shower Only
- Separate Shower
Eco-Friendly Details
- Heating system powered by passive solar
Outdoor Features
- Covered patio or porch
- Outdoor Storage
Schools
- S Y Jackson Elementary School
- Eisenhower Middle School
- Eldorado High School
Utilities
- Evaporated cooling system
- Forced Air Heating and Cooling System
- Cable TV Available
Community Details
- New Holiday Park Parts 07 & 08 Subdivision
Listing and Financial Details
- Assessor Parcel Number 102206104814230434
Ownership History
Purchase Details
Home Financials for this Owner
Home Financials are based on the most recent Mortgage that was taken out on this home.Purchase Details
Home Financials for this Owner
Home Financials are based on the most recent Mortgage that was taken out on this home.Purchase Details
Similar Homes in Albuquerque, NM
Home Values in the Area
Average Home Value in this Area
Purchase History
| Date | Type | Sale Price | Title Company |
|---|---|---|---|
| Warranty Deed | -- | Fidelity National Title | |
| Warranty Deed | -- | Fidelity Natl Title Ins Co | |
| Interfamily Deed Transfer | -- | None Available |
Mortgage History
| Date | Status | Loan Amount | Loan Type |
|---|---|---|---|
| Open | $418,000 | New Conventional | |
| Previous Owner | $224,000 | New Conventional | |
| Previous Owner | $225,000 | New Conventional | |
| Previous Owner | $50,000 | Unknown |
Property History
| Date | Event | Price | Change | Sq Ft Price |
|---|---|---|---|---|
| 06/21/2023 06/21/23 | Sold | -- | -- | -- |
| 05/18/2023 05/18/23 | Pending | -- | -- | -- |
| 05/13/2023 05/13/23 | For Sale | $435,000 | +50.5% | $205 / Sq Ft |
| 07/18/2018 07/18/18 | Sold | -- | -- | -- |
| 06/14/2018 06/14/18 | Pending | -- | -- | -- |
| 05/14/2018 05/14/18 | For Sale | $289,000 | -- | $142 / Sq Ft |
Tax History Compared to Growth
Tax History
| Year | Tax Paid | Tax Assessment Tax Assessment Total Assessment is a certain percentage of the fair market value that is determined by local assessors to be the total taxable value of land and additions on the property. | Land | Improvement |
|---|---|---|---|---|
| 2024 | $5,363 | $127,121 | $26,464 | $100,657 |
| 2023 | $4,179 | $97,788 | $18,647 | $79,141 |
| 2022 | $4,038 | $94,941 | $18,104 | $76,837 |
| 2021 | $3,903 | $92,176 | $17,577 | $74,599 |
| 2020 | $3,839 | $89,491 | $17,065 | $72,426 |
| 2019 | $3,838 | $89,491 | $17,065 | $72,426 |
| 2018 | $2,361 | $89,491 | $17,065 | $72,426 |
| 2017 | $2,286 | $57,426 | $17,964 | $39,462 |
| 2016 | $2,218 | $54,130 | $16,933 | $37,197 |
| 2015 | $52,554 | $52,554 | $16,440 | $36,114 |
| 2014 | $2,082 | $51,024 | $15,962 | $35,062 |
| 2013 | -- | $49,538 | $15,497 | $34,041 |
Agents Affiliated with this Home
-
Brittany Johnson
B
Seller's Agent in 2023
Brittany Johnson
Realty One of New Mexico
(505) 917-1552
1 in this area
12 Total Sales
-
Christina Sweeney

Buyer's Agent in 2023
Christina Sweeney
ERA Summit
(479) 208-9995
1 in this area
39 Total Sales
-
K
Seller's Agent in 2018
Kristi Bowen
RE/MAX
-
Christine Lohkamp

Buyer's Agent in 2018
Christine Lohkamp
Campbell & Campbell Real Estat
(505) 410-8293
113 Total Sales
Map
Source: Southwest MLS (Greater Albuquerque Association of REALTORS®)
MLS Number: 918592
APN: 1-022-061-048142-3-04-34
- 11208 Baja Dr NE
- 11210 Paseo Del Oso NE
- 11212 Nassau Dr NE
- 4565 Juan Tabo Blvd NE
- 11509 Manitoba Dr NE
- 4327 Wymont Cir NE
- 4505 Banff Dr NE
- 10900 Hanalei Ave NE
- 5236 Na Pali St NE
- 4636 Jamaica Dr NE
- 4521 Bermuda Dr NE
- 12028 Baja Dr NE
- 10427 Casador Del Oso NE
- 10505 Hendrix Ave NE
- 10303 Gutierrez Rd NE
- 5417 Colleens Way NE
- 12133 Genoa St NE
- 10273 Gutierrez Rd NE
- 3821 Tracy St NE
- 10271 Gutierrez Rd NE
