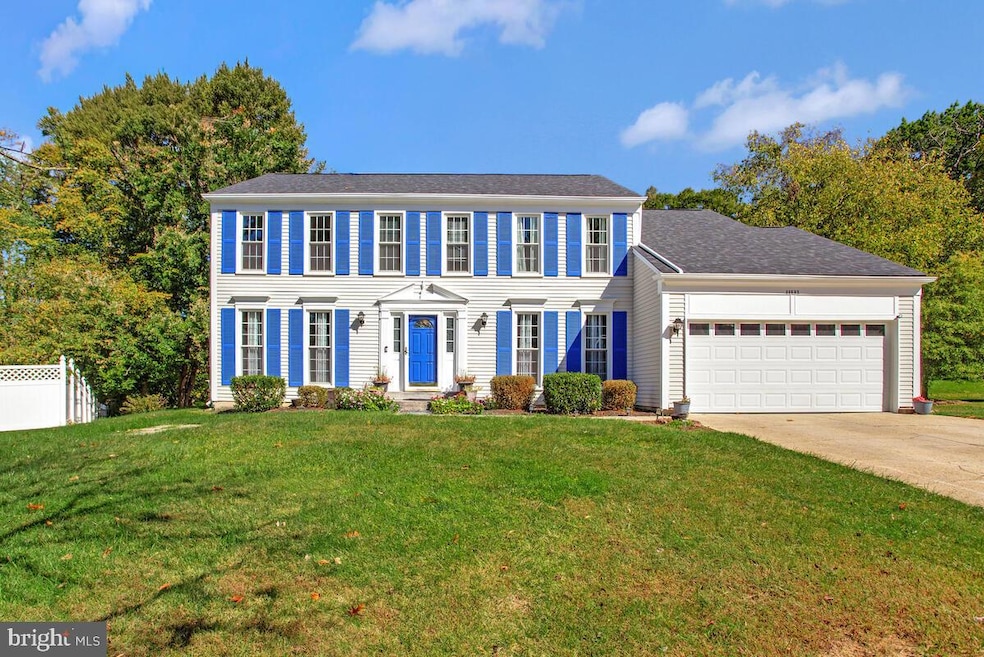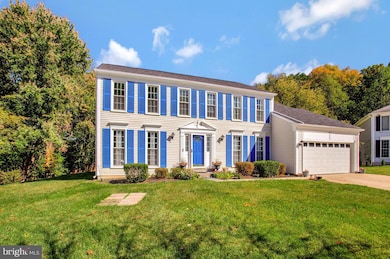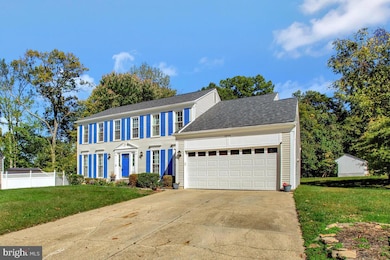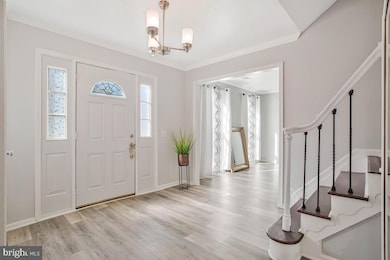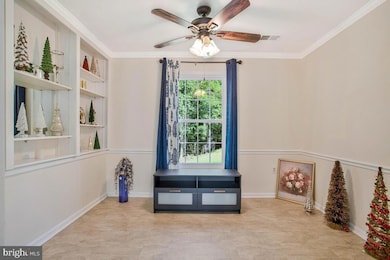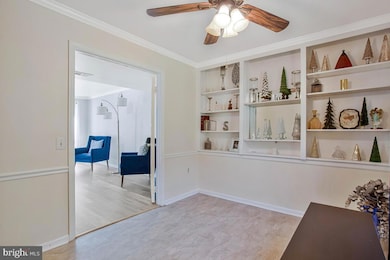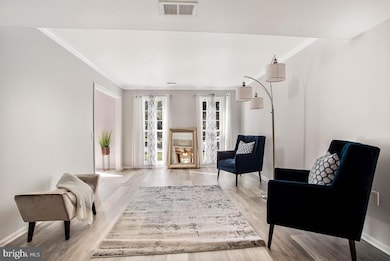11220 Basswood Terrace Laurel, MD 20708
South Laurel NeighborhoodEstimated payment $3,575/month
Highlights
- 0.65 Acre Lot
- Engineered Wood Flooring
- Den
- Colonial Architecture
- Backs to Trees or Woods
- Country Kitchen
About This Home
Welcome to Your Next Chapter!
Discover this spacious 5-bedroom, 2.5-bath 2-level home perfectly situated on over an acre of beautifully landscaped land. Offering privacy, space, and endless potential for outdoor living, you can create the backyard of your dreams—whether it’s a lush garden, a children’s play space, or an entertainer’s retreat.
Inside, you’ll find oversized bedrooms, a cozy wood-burning fireplace, and thoughtful updates, including modern appliances under 5 years old—a built-in microwave, 3-drawer refrigerator, dishwasher, washer, and dryer. The attached 2-car garage provides plenty of storage and convenience.
This home is located in a highly sought-after, well-established neighborhood known for its low HOA fees, timeless charm, and rare availability. Homes in this community don’t come on the market often, making this an opportunity you won’t want to miss.
Imagine sipping morning coffee by the fire, hosting celebrations in the generous living spaces, and unwinding in the serenity of your expansive yard. This isn’t just a house—it’s the foundation for your future.
Don’t wait—schedule your private showing today and make this beautiful home yours!
Listing Agent
(301) 509-9762 kimberlyyourrealtor@verizon.net Samson Properties License #534038 Listed on: 10/11/2025

Home Details
Home Type
- Single Family
Est. Annual Taxes
- $6,904
Year Built
- Built in 1984
Lot Details
- 0.65 Acre Lot
- Backs to Trees or Woods
- Property is in very good condition
- Property is zoned RR
HOA Fees
- $12 Monthly HOA Fees
Parking
- 2 Car Attached Garage
- Front Facing Garage
- Garage Door Opener
- Driveway
Home Design
- Colonial Architecture
- Shingle Roof
- Shingle Siding
Interior Spaces
- 2,344 Sq Ft Home
- Property has 2 Levels
- Built-In Features
- Screen For Fireplace
- Fireplace Mantel
- Window Screens
- Sliding Doors
- Dining Area
- Den
- Crawl Space
Kitchen
- Country Kitchen
- Electric Oven or Range
- Self-Cleaning Oven
- Built-In Microwave
- Ice Maker
- Dishwasher
- Disposal
Flooring
- Engineered Wood
- Carpet
- Laminate
- Luxury Vinyl Tile
Bedrooms and Bathrooms
- 5 Bedrooms
- En-Suite Bathroom
Laundry
- Electric Dryer
- Washer
Eco-Friendly Details
- Energy-Efficient Appliances
Utilities
- Central Air
- Heat Pump System
- Vented Exhaust Fan
- Natural Gas Water Heater
- Multiple Phone Lines
- Phone Available
- Cable TV Available
Community Details
- Association fees include management, snow removal
- Montpelier Woods Home Owner Association
- Montpelier Woods Plat S Subdivision
Listing and Financial Details
- Tax Lot 28
- Assessor Parcel Number 17101053347
Map
Home Values in the Area
Average Home Value in this Area
Tax History
| Year | Tax Paid | Tax Assessment Tax Assessment Total Assessment is a certain percentage of the fair market value that is determined by local assessors to be the total taxable value of land and additions on the property. | Land | Improvement |
|---|---|---|---|---|
| 2025 | $6,437 | $498,800 | $129,800 | $369,000 |
| 2024 | $6,437 | $464,667 | $0 | $0 |
| 2023 | $6,160 | $430,533 | $0 | $0 |
| 2022 | $5,820 | $396,400 | $104,800 | $291,600 |
| 2021 | $5,590 | $383,467 | $0 | $0 |
| 2020 | $5,495 | $370,533 | $0 | $0 |
| 2019 | $5,367 | $357,600 | $102,400 | $255,200 |
| 2018 | $5,193 | $341,167 | $0 | $0 |
| 2017 | $5,052 | $324,733 | $0 | $0 |
| 2016 | -- | $308,300 | $0 | $0 |
| 2015 | $4,522 | $304,533 | $0 | $0 |
| 2014 | $4,522 | $300,767 | $0 | $0 |
Property History
| Date | Event | Price | List to Sale | Price per Sq Ft |
|---|---|---|---|---|
| 10/11/2025 10/11/25 | For Sale | $569,900 | -- | $243 / Sq Ft |
Purchase History
| Date | Type | Sale Price | Title Company |
|---|---|---|---|
| Deed | -- | -- | |
| Deed | -- | -- | |
| Deed | $365,000 | -- | |
| Deed | $365,000 | -- | |
| Deed | $365,000 | -- | |
| Deed | $365,000 | -- | |
| Deed | $315,000 | -- |
Mortgage History
| Date | Status | Loan Amount | Loan Type |
|---|---|---|---|
| Open | $324,900 | New Conventional | |
| Previous Owner | $324,900 | New Conventional | |
| Previous Owner | $292,000 | Adjustable Rate Mortgage/ARM | |
| Previous Owner | $292,000 | Adjustable Rate Mortgage/ARM |
Source: Bright MLS
MLS Number: MDPG2164932
APN: 10-1053347
- 11511 Basswood Ct
- 11801 Bristolwood Terrace
- 11000 Snowden Pond Rd
- 9903 Mallard Dr
- 11362 Laurelwalk Dr
- 11413 Laurelwalk Dr
- 11393 Laurelwalk Dr
- 11386 Laurelwalk Dr
- 12101 Ivory Fashion Ct
- 12109 Spirit Ave
- 12128 Running Bull Way
- 9204 Oregold Ct
- 12306 Shadetree Ln
- 12513 Laurel Bowie Rd
- 12210 Valerie Ln
- 9012 Horton Rd
- 11900 Orvis Way
- 8806 Admiral Dr
- 12202 Brittany Place
- 8606 Compass Ct
- 12009 Amblewood Dr
- 11737 S Laurel Dr
- 11686 S Laurel Dr
- 12113 Pheasant Run Dr
- 9523 Muirkirk Rd
- 9556 Muirkirk Rd
- 8806 Admiral Dr
- 12933 Laurel Bowie Rd
- 13010 Old Stage Coach Rd
- 13300 Deerfield Rd
- 8614 Dunbrook Ln
- 8711-8779 Contee Rd
- 9000 Briarcroft Ln
- 13315 Edinburgh Ln
- 13178 Larchdale Rd
- 13913 Briarwood Dr
- 183 Lyons Creek Dr
- 8800 Hunting Ln
- 6536 Clubhouse Dr
- 9435 Trevino Terrace
