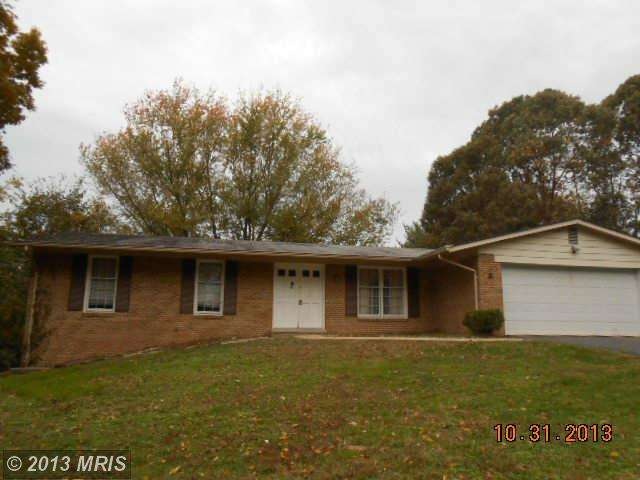
11220 Lakeview Dr Dunkirk, MD 20754
Estimated Value: $439,000 - $571,000
Highlights
- Open Floorplan
- Rambler Architecture
- Main Floor Bedroom
- Mount Harmony Elementary School Rated A-
- Wood Flooring
- 1 Fireplace
About This Home
As of December 20134 Br rambler w/garage and finished basement . Ready for your 203K! Buyer must get pre-qual letter when placing an offer. .Buyer to inspect property 5 days prior to closing to determine that the property is in the same condition as when offer was placed.
Last Agent to Sell the Property
RE/MAX Realty Group License #84585 Listed on: 10/29/2013

Home Details
Home Type
- Single Family
Est. Annual Taxes
- $3,369
Year Built
- Built in 1972
Lot Details
- 1.15 Acre Lot
- No Through Street
- Cleared Lot
- Property is in below average condition
Parking
- 2 Car Attached Garage
- Front Facing Garage
- Off-Street Parking
Home Design
- Rambler Architecture
- Brick Exterior Construction
- Asbestos Shingle Roof
Interior Spaces
- Property has 2 Levels
- Open Floorplan
- 1 Fireplace
- Dining Area
- Wood Flooring
- Washer and Dryer Hookup
Kitchen
- Galley Kitchen
- Electric Oven or Range
- Microwave
- Dishwasher
Bedrooms and Bathrooms
- 4 Bedrooms | 3 Main Level Bedrooms
- En-Suite Bathroom
- 3 Full Bathrooms
Partially Finished Basement
- Basement Fills Entire Space Under The House
- Rear Basement Entry
- Basement with some natural light
Accessible Home Design
- Level Entry For Accessibility
Utilities
- Forced Air Heating and Cooling System
- Heating System Uses Oil
- Vented Exhaust Fan
- Electric Water Heater
- Septic Tank
Community Details
- No Home Owners Association
- Lakewood Subdivision
Listing and Financial Details
- Tax Lot 9
- Assessor Parcel Number 0503030067
Ownership History
Purchase Details
Purchase Details
Purchase Details
Home Financials for this Owner
Home Financials are based on the most recent Mortgage that was taken out on this home.Similar Homes in Dunkirk, MD
Home Values in the Area
Average Home Value in this Area
Purchase History
| Date | Buyer | Sale Price | Title Company |
|---|---|---|---|
| U S Bank National Association | $335,000 | None Available | |
| Vanness John A | $285,000 | -- | |
| Reynolds Harry E | $135,000 | -- |
Mortgage History
| Date | Status | Borrower | Loan Amount |
|---|---|---|---|
| Previous Owner | Vanness John A | $321,300 | |
| Previous Owner | Ness John A Van | $256,000 | |
| Previous Owner | Ness John A Van | $480,000 | |
| Previous Owner | Reynolds Harry E | $85,000 | |
| Closed | Vanness John A | -- |
Property History
| Date | Event | Price | Change | Sq Ft Price |
|---|---|---|---|---|
| 12/30/2013 12/30/13 | Sold | $210,000 | -15.2% | $76 / Sq Ft |
| 12/13/2013 12/13/13 | Pending | -- | -- | -- |
| 12/02/2013 12/02/13 | Price Changed | $247,500 | -10.0% | $90 / Sq Ft |
| 10/29/2013 10/29/13 | For Sale | $275,000 | -- | $100 / Sq Ft |
Tax History Compared to Growth
Tax History
| Year | Tax Paid | Tax Assessment Tax Assessment Total Assessment is a certain percentage of the fair market value that is determined by local assessors to be the total taxable value of land and additions on the property. | Land | Improvement |
|---|---|---|---|---|
| 2024 | $4,251 | $379,400 | $0 | $0 |
| 2023 | $3,892 | $359,800 | $0 | $0 |
| 2022 | $3,686 | $340,200 | $161,200 | $179,000 |
| 2021 | $3,503 | $330,900 | $0 | $0 |
| 2020 | $3,503 | $321,600 | $0 | $0 |
| 2019 | $3,418 | $312,300 | $161,200 | $151,100 |
| 2018 | $3,405 | $312,300 | $161,200 | $151,100 |
| 2017 | $3,449 | $312,300 | $0 | $0 |
| 2016 | -- | $315,300 | $0 | $0 |
| 2015 | $3,365 | $315,300 | $0 | $0 |
| 2014 | $3,365 | $315,300 | $0 | $0 |
Agents Affiliated with this Home
-
Carolyn Roberson

Seller's Agent in 2013
Carolyn Roberson
Remax 100
(301) 807-0132
3 in this area
16 Total Sales
-
Carlos Gautier

Buyer's Agent in 2013
Carlos Gautier
JPAR Real Estate Professionals
(301) 399-3519
62 Total Sales
Map
Source: Bright MLS
MLS Number: 1003756210
APN: 03-030067
- 2850 Dunleigh Dr
- 11871 Lexington Dr
- 2820 Dunleigh Dr
- 2840 Dunleigh Dr
- 12411 Uncle Charlies Spur
- 1350 Jewell Rd
- 3130 Ashwood Dr
- 2950 Chaney Rd
- 12670 Perrywood Ln
- 9905 Golden Russet Ct
- 2310 Golf Club Dr
- 461 Jewell Rd
- 12651 Vigilant Ct
- 3170 Hickory Ridge Rd
- 3305 Smithville Dr
- 630 Good Shepherd Way
- 670 Good Shepherd Way
- 10035 Kirksville Ln
- 372 Sansbury Rd
- 3395 Jones Rd
- 11220 Lakeview Dr
- 11218 Lakeview Dr
- 11222 Lakeview Dr
- 11221 Lakeview Dr
- 11216 Lakeview Dr
- 11219 Lakeview Dr
- 11223 Lakeview Dr
- 11224 Lakeview Dr
- 11217 Lakeview Dr
- 11225 Lakeview Dr
- 11214 Lakeview Dr
- 11215 Lakeside Dr
- 11226 Lakeview Dr
- 11217 Lakeside Dr
- 11213 Lakeview Dr
- 2206 Brickhouse Rd
- 11219 Lakeside Dr
- 2200 Brickhouse Rd
- 11212 Lakeview Dr
- 11221 Lakeside Dr
