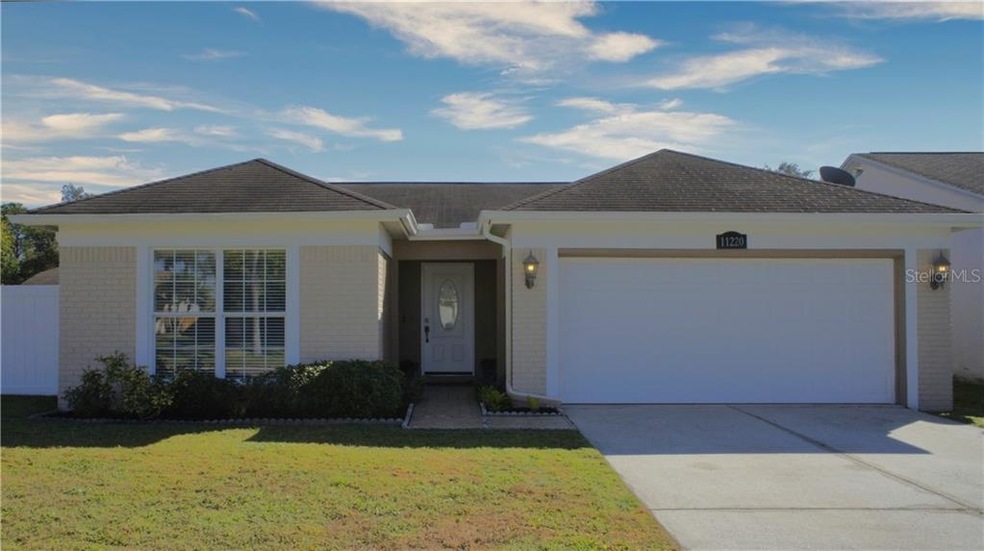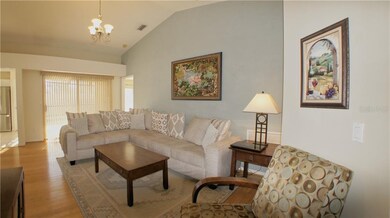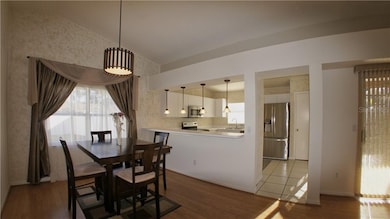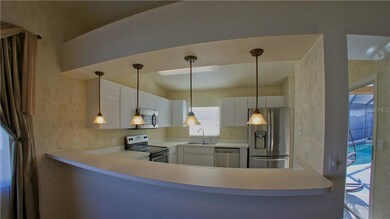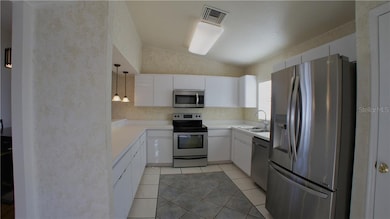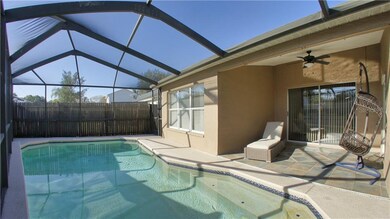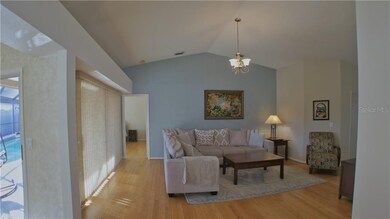
11220 Thicket Ct Tampa, FL 33624
Plantation NeighborhoodEstimated Value: $391,000 - $467,000
Highlights
- Screened Pool
- Vaulted Ceiling
- Bamboo Flooring
- Open Floorplan
- Traditional Architecture
- Attic
About This Home
As of January 2021This beautiful home with a private pool and patio invites comfort and exudes a traditional elegance. With 3 bedrooms, 2 baths, and an open living space, you'll enjoy a perfect setting for relaxing and entertaining. Bamboo floors, vaulted ceilings and plenty of natural light flow throughout the homes open airy layout. Enjoy gatherings in the generously sized living-dining area that opens onto the back covered patio. Sliding glass doors in the living area showcase views of the sparkling pool while opening the home too even more light. The backyard offers a covered patio, screened in pool deck, and a fenced yard for privacy. There is double door access through the fence into the side yard for extra parking. The master suite has a vaulted ceiling and a picture window overlooking the pool. The Master Bath is complete with granite covered dual sinks, tiled shower and a walk-in closet. With low HOA fees this community offers a pool, tennis courts, racquetball courts, soccer field, toddler playground, park, basketball court, and baseball field. Just a short drive to Tampa International Airport, International Shopping Plaza, and all of the shopping and restaurants in the Carrollwood area. Perfectly priced this is a must-see home!
Last Agent to Sell the Property
WEST REAL ESTATE GROUP License #3106612 Listed on: 12/09/2020
Home Details
Home Type
- Single Family
Est. Annual Taxes
- $1,624
Year Built
- Built in 1993
Lot Details
- 7,548 Sq Ft Lot
- Lot Dimensions are 74x102
- Street terminates at a dead end
- Northwest Facing Home
- Fenced
- Property is zoned PD-MU
HOA Fees
- $69 Monthly HOA Fees
Parking
- 2 Car Attached Garage
- Driveway
Home Design
- Traditional Architecture
- Slab Foundation
- Shingle Roof
- Block Exterior
- Stucco
Interior Spaces
- 1,366 Sq Ft Home
- Open Floorplan
- Vaulted Ceiling
- Blinds
- Attic
Kitchen
- Range
- Dishwasher
- Disposal
Flooring
- Bamboo
- Ceramic Tile
Bedrooms and Bathrooms
- 3 Bedrooms
- Split Bedroom Floorplan
- Walk-In Closet
- 2 Full Bathrooms
Laundry
- Dryer
- Washer
Pool
- Screened Pool
- Gunite Pool
- Fence Around Pool
Outdoor Features
- Covered patio or porch
Schools
- Cannella Elementary School
- Pierce Middle School
- Leto High School
Utilities
- Central Heating and Cooling System
- Thermostat
- Electric Water Heater
- Phone Available
- Cable TV Available
Listing and Financial Details
- Tax Lot 000860
- Assessor Parcel Number U-17-28-18-136-000000-00086.0
Community Details
Overview
- Association fees include community pool, manager, pool maintenance, security
- Plantation Homeowners Assoc. Ronald Trowbridge Association, Phone Number (813) 969-3991
Recreation
- Tennis Courts
- Racquetball
- Community Playground
- Community Pool
- Community Spa
- Park
Ownership History
Purchase Details
Home Financials for this Owner
Home Financials are based on the most recent Mortgage that was taken out on this home.Purchase Details
Home Financials for this Owner
Home Financials are based on the most recent Mortgage that was taken out on this home.Purchase Details
Home Financials for this Owner
Home Financials are based on the most recent Mortgage that was taken out on this home.Purchase Details
Purchase Details
Home Financials for this Owner
Home Financials are based on the most recent Mortgage that was taken out on this home.Purchase Details
Purchase Details
Similar Homes in Tampa, FL
Home Values in the Area
Average Home Value in this Area
Purchase History
| Date | Buyer | Sale Price | Title Company |
|---|---|---|---|
| Williams Nickolas Brian | $275,000 | Fidelity Natl Ttl Of Fl Inc | |
| Savard Michael L | $150,000 | Alpha Omega Title Svcs Inc | |
| Gilmore Heather Dawn | $150,000 | Attorney | |
| Anthony David L | -- | None Available | |
| Mora Yuniesvy | $180,000 | Southland Title Company | |
| Izquierdo Angel | $150,000 | -- | |
| Carr James S | $89,900 | -- |
Mortgage History
| Date | Status | Borrower | Loan Amount |
|---|---|---|---|
| Open | Williams Nickolas Bryan | $13,549 | |
| Open | Williams Nickolas Brian | $270,019 | |
| Closed | Williams Nickolas Bryan | $270,019 | |
| Previous Owner | Savard Michael L | $127,850 | |
| Previous Owner | Savard Michael L | $150,000 | |
| Previous Owner | Gilmore Heather Dawn | $147,682 | |
| Previous Owner | Mora Yuniesvy | $144,000 | |
| Closed | Mora Yuniesvy | $36,000 |
Property History
| Date | Event | Price | Change | Sq Ft Price |
|---|---|---|---|---|
| 01/29/2021 01/29/21 | Sold | $275,000 | -3.5% | $201 / Sq Ft |
| 12/11/2020 12/11/20 | Pending | -- | -- | -- |
| 12/09/2020 12/09/20 | For Sale | $284,900 | -- | $209 / Sq Ft |
Tax History Compared to Growth
Tax History
| Year | Tax Paid | Tax Assessment Tax Assessment Total Assessment is a certain percentage of the fair market value that is determined by local assessors to be the total taxable value of land and additions on the property. | Land | Improvement |
|---|---|---|---|---|
| 2024 | $4,432 | $265,347 | -- | -- |
| 2023 | $4,270 | $257,618 | $0 | $0 |
| 2022 | $5,582 | $294,070 | $76,346 | $217,724 |
| 2021 | $1,705 | $118,100 | $0 | $0 |
| 2020 | $1,624 | $116,469 | $0 | $0 |
| 2019 | $1,536 | $113,850 | $0 | $0 |
| 2018 | $1,483 | $111,727 | $0 | $0 |
| 2017 | $1,450 | $161,301 | $0 | $0 |
| 2016 | $1,422 | $107,178 | $0 | $0 |
| 2015 | $1,435 | $106,433 | $0 | $0 |
| 2014 | $1,410 | $105,588 | $0 | $0 |
| 2013 | -- | $104,028 | $0 | $0 |
Agents Affiliated with this Home
-
Jamie West

Seller's Agent in 2021
Jamie West
WEST REAL ESTATE GROUP
(813) 285-7522
1 in this area
28 Total Sales
-
Sal Degaetano

Buyer's Agent in 2021
Sal Degaetano
ACROPOLIS REALTY GROUP LLC
(813) 518-8756
1 in this area
56 Total Sales
Map
Source: Stellar MLS
MLS Number: T3279527
APN: U-17-28-18-136-000000-00086.0
- 11226 Thicket Ct
- 11303 Hollyglen Dr
- 4721 Grove Point Dr
- 11020 Ashbourne Cir
- 10408 Rosemount Dr
- 10414 Rosemount Dr
- 11307 Calgary Cir
- 10775 Glen Ellen Dr
- 10539 Parkcrest Dr
- 5137 Springwood Dr
- 10810 Wingate Dr
- 4813 Glenaire Ct Unit II
- 10701 Glen Ivy Ln
- 10306 Green Grove Place
- 4520 Wescott Ln
- 4442 Summer Oak Dr
- 11402 Shallowbrook Place
- 10910 Winter Oak Place
- 5310 Bellefield Dr
- 4514 Shadberry Dr
- 11220 Thicket Ct
- 11214 Thicket Ct
- 11228 Thicket Ct
- 4907 Forest Brook Place
- 11212 Thicket Ct
- 11225 Thicket Ct
- 4905 Forest Brook Place
- 11227 Thicket Ct
- 11229 Thicket Ct
- 11230 Thicket Ct
- 11223 Thicket Ct
- 11215 Thicket Ct
- 11217 Thicket Ct
- 11231 Thicket Ct
- 11213 Thicket Ct
- 11221 Thicket Ct
- 11219 Thicket Ct
- 4903 Forest Brook Place
- 11232 Thicket Ct
- 11211 Thicket Ct
