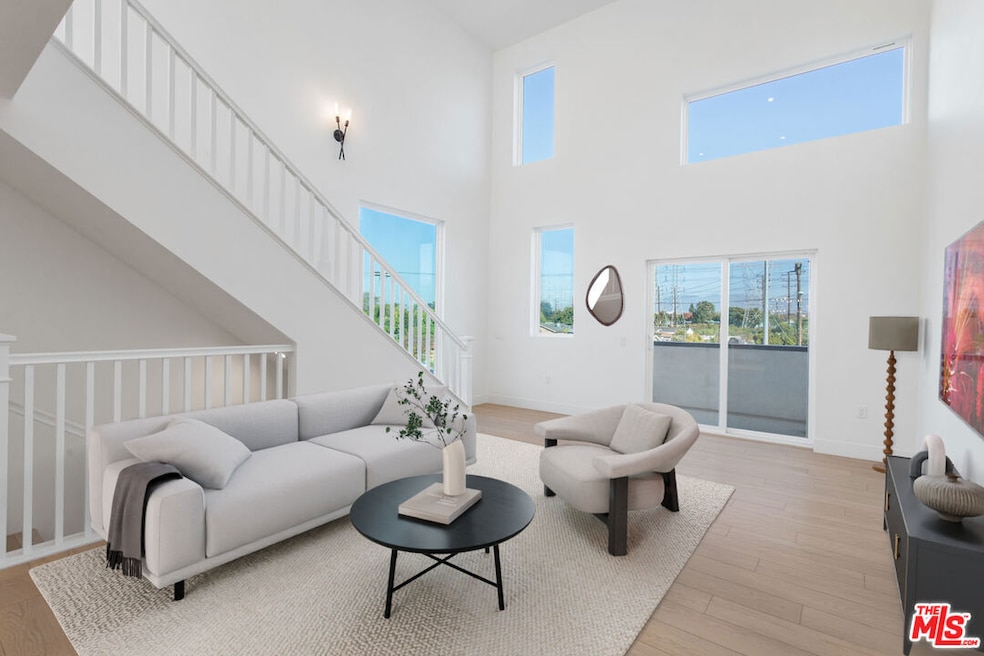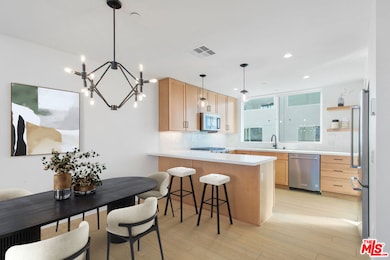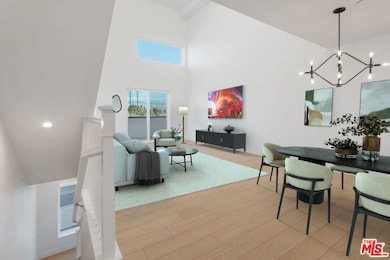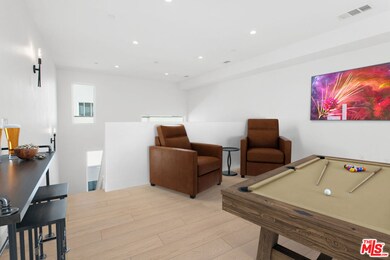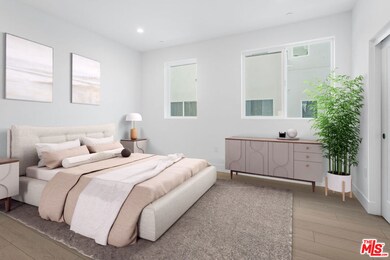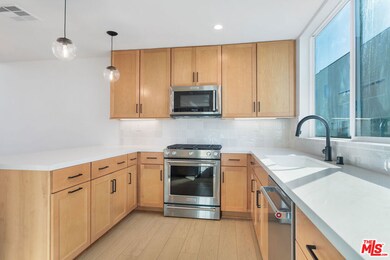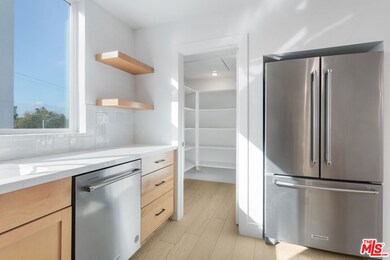11220 W Victory Blvd Burbank, CA 91606
Northwest District NeighborhoodEstimated payment $5,601/month
Highlights
- New Construction
- Primary Bedroom Suite
- Mountain View
- Providencia Elementary School Rated A-
- Dual Staircase
- Double Shower
About This Home
Welcome to Lyon Lane NoHo, an exclusive enclave of 16 modern townhomes in the heart of North Hollywood. 11220 W Victory Blvd offers approximately 1,800 SF of refined living space, featuring 3 bedrooms, 3.5 bathrooms, and a versatile fourth-floor flex space. This thoughtfully designed home showcases double-height ceilings, Shaw hardwood flooring, JennAir appliances, Kent Moore cabinetry, and quartz countertops. The expansive kitchen with a walk-in pantry seamlessly opens to bright living areas framed by oversized windows, creating an inviting atmosphere for entertaining and everyday living. Each bedroom is ensuite, including a first-floor guest suite offering privacy and flexibility. The 2-car garage comes equipped with EV-pre wire. Whether you're seeking a primary residence or an investment opportunity, Lyon Lane NoHo delivers contemporary comfort, elevated design, and an unbeatable location.
Townhouse Details
Home Type
- Townhome
Est. Annual Taxes
- $9,809
Year Built
- Built in 2024 | New Construction
HOA Fees
- $189 Monthly HOA Fees
Parking
- 2 Car Attached Garage
Home Design
- Entry on the 1st floor
- Slab Foundation
Interior Spaces
- 1,800 Sq Ft Home
- 3-Story Property
- Dual Staircase
- High Ceiling
- Double Pane Windows
- Entryway
- Dining Area
- Loft
- Wood Flooring
- Mountain Views
Kitchen
- Walk-In Pantry
- Oven
- Electric Cooktop
- Range Hood
- Microwave
- Freezer
- Ice Maker
- Dishwasher
- Kitchen Island
- Quartz Countertops
Bedrooms and Bathrooms
- 3 Bedrooms
- Primary Bedroom Suite
- Powder Room
- Double Shower
Laundry
- Laundry on upper level
- Gas And Electric Dryer Hookup
Home Security
- Prewired Security
- Smart Home
Utilities
- Air Conditioning
- Heating Available
- Property is located within a water district
- Tankless Water Heater
- Gas Water Heater
Additional Features
- Balcony
- 1,123 Sq Ft Lot
Listing and Financial Details
- Assessor Parcel Number 2336-018-026
Community Details
Overview
- Association fees include building and grounds
- 16 Units
- Lyon Lane At Noho Association
Pet Policy
- Call for details about the types of pets allowed
Map
Home Values in the Area
Average Home Value in this Area
Tax History
| Year | Tax Paid | Tax Assessment Tax Assessment Total Assessment is a certain percentage of the fair market value that is determined by local assessors to be the total taxable value of land and additions on the property. | Land | Improvement |
|---|---|---|---|---|
| 2025 | $9,809 | $813,590 | $246,980 | $566,610 |
| 2024 | $9,809 | $797,638 | $242,138 | $555,500 |
| 2023 | -- | -- | -- | -- |
Property History
| Date | Event | Price | List to Sale | Price per Sq Ft |
|---|---|---|---|---|
| 10/29/2025 10/29/25 | For Sale | $870,000 | -- | $483 / Sq Ft |
Source: The MLS
MLS Number: 25611157
APN: 2336-018-026
- 11210 W Victory Blvd
- 6149 Auckland Ave
- 2236 N Manning St
- 2237 N Valley St
- 1809 N Rose St
- 2031 N Pass Ave
- 2105 N Pass Ave
- 2115 N Pass Ave
- 6105 Willowcrest Ave
- 1902 N Pass Ave
- 1741 N Rose St
- 1918 N Maple St
- 2144 N Pass Ave
- 6025 Willowcrest Ave
- 6339 Riverton Ave
- 2024 N Kenwood St
- 1710 N Evergreen St
- 1925 N Screenland Dr
- 1903 N Screenland Dr
- 2049 N Screenland Dr
- 10620 Victory Blvd
- 6129 Cahuenga Blvd
- 6104 Cahuenga Blvd
- 6511 Clybourn Ave Unit 6513
- 2116 N Maple St
- 1925 N Screenland Dr
- 6109 Riverton Ave
- 10842 Victory Blvd Unit 301
- 6059 Riverton Ave
- 1808 N Edison Blvd
- 6250 Vineland Ave
- 1906 N Hollywood Way Unit 104
- 6736-6756 Clybourn Ave
- 10961 Calvert St
- 6053 Craner Ave
- 6049 Craner Ave
- 6049 Craner Ave Unit 2
- 6752 Vanowen St
- 10943 Kittridge St
- 1454 N Clybourn Ave
