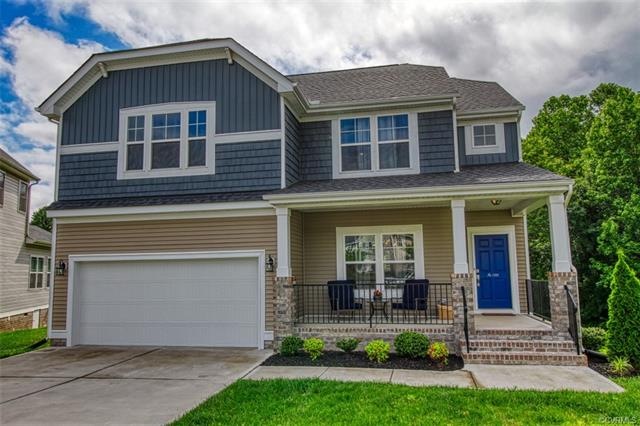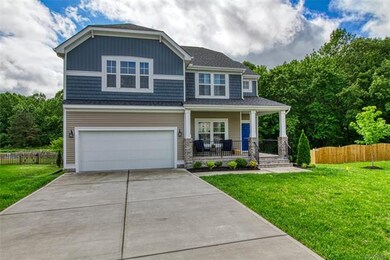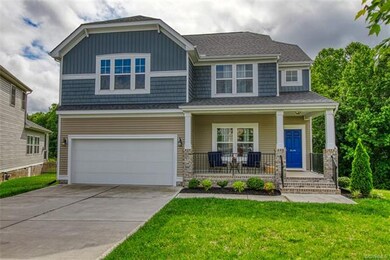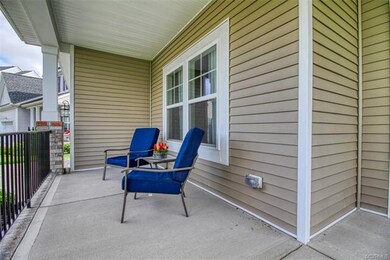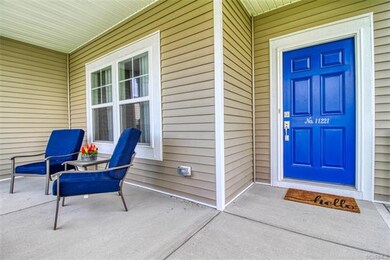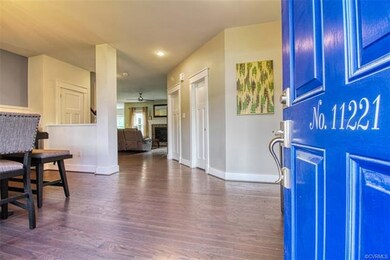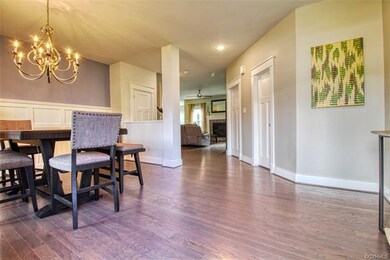
11221 Blunts Bluff Ct Hanover, VA 23005
Highlights
- Craftsman Architecture
- Wood Flooring
- Separate Formal Living Room
- Liberty Middle School Rated A-
- Loft
- High Ceiling
About This Home
As of September 2022Why wait to build? This GORGEOUS Craftsman Style Home will stun you w/ it’s Modern & Dazzling Interior Finishes with upgrades throughout! You will LOVE this delightful 2 Story charm tucked away in Ashland Park Community! This home brings you 4 Bedrms, 2.5 Baths w/ 2,832 Sqft of OPEN Space. Beautiful Hardwoods downstairs w/ Custom Wainscotting in Dining Rm, perfect for entertaining! Dining Rm flows to the family Rm w/ Gas Fireplace & a Stunning Brick Mantel. Gourmet Kitchen w/ Granite Countertops, HUGE walk-in pantry, stainless steel appliances, wall oven & microwave, 5 burner gas stove with hood, Island AND eat-in kitchen! Extra Rm Downstairs, perfect for an Office, Playrm or Guestrm! Upstairs has a Large Open loft used as a 2nd Family Rm! Master Suite is perfectly sized w/ HUGE walk-in closet, En-Suite Luxury Bath with dual vanity, Sep. Shower & Soaking Tub, perfect to relax. 3 additional Bedrms all with ceiling lights & 2 closets are walk-in! Situated on the back of a cul-de-sac w/ front porch to relax, front irrigation, wooded area in the back & a running trail throughout the community! Mins. from Randolph Macon College & the little town of Ashland with restaurants and shops.
Home Details
Home Type
- Single Family
Est. Annual Taxes
- $2,650
Year Built
- Built in 2017
Lot Details
- 7,405 Sq Ft Lot
- Cul-De-Sac
- Level Lot
- Sprinkler System
- Zoning described as RS
HOA Fees
- $21 Monthly HOA Fees
Parking
- 2 Car Direct Access Garage
- Oversized Parking
- Garage Door Opener
Home Design
- Craftsman Architecture
- Frame Construction
- Composition Roof
- Vinyl Siding
Interior Spaces
- 2,832 Sq Ft Home
- 2-Story Property
- High Ceiling
- Ceiling Fan
- Recessed Lighting
- Self Contained Fireplace Unit Or Insert
- Gas Fireplace
- Separate Formal Living Room
- Dining Area
- Loft
- Fire and Smoke Detector
- Washer and Dryer Hookup
Kitchen
- Breakfast Area or Nook
- Eat-In Kitchen
- Built-In Double Oven
- Gas Cooktop
- Range Hood
- Microwave
- Dishwasher
- Kitchen Island
- Granite Countertops
- Disposal
Flooring
- Wood
- Partially Carpeted
Bedrooms and Bathrooms
- 4 Bedrooms
- En-Suite Primary Bedroom
- Walk-In Closet
- Garden Bath
Outdoor Features
- Exterior Lighting
- Front Porch
Schools
- John M. Gandy Elementary School
- Liberty Middle School
- Patrick Henry High School
Utilities
- Forced Air Zoned Heating and Cooling System
- Heating System Uses Natural Gas
- Vented Exhaust Fan
- Tankless Water Heater
- Gas Water Heater
Community Details
- Ashland Park Subdivision
Listing and Financial Details
- Tax Lot 90
- Assessor Parcel Number 7870-89-5991
Ownership History
Purchase Details
Home Financials for this Owner
Home Financials are based on the most recent Mortgage that was taken out on this home.Purchase Details
Home Financials for this Owner
Home Financials are based on the most recent Mortgage that was taken out on this home.Purchase Details
Home Financials for this Owner
Home Financials are based on the most recent Mortgage that was taken out on this home.Purchase Details
Map
Similar Homes in Hanover, VA
Home Values in the Area
Average Home Value in this Area
Purchase History
| Date | Type | Sale Price | Title Company |
|---|---|---|---|
| Bargain Sale Deed | $445,000 | Old Republic National Title | |
| Warranty Deed | $340,000 | Attorney | |
| Warranty Deed | $315,000 | Attorney | |
| Warranty Deed | $140,000 | None Available |
Mortgage History
| Date | Status | Loan Amount | Loan Type |
|---|---|---|---|
| Previous Owner | $362,070 | Stand Alone Refi Refinance Of Original Loan | |
| Previous Owner | $358,885 | VA | |
| Previous Owner | $353,529 | VA | |
| Previous Owner | $109,294 | New Conventional |
Property History
| Date | Event | Price | Change | Sq Ft Price |
|---|---|---|---|---|
| 09/23/2022 09/23/22 | Sold | $445,000 | -9.2% | $157 / Sq Ft |
| 09/08/2022 09/08/22 | Pending | -- | -- | -- |
| 08/27/2022 08/27/22 | For Sale | $489,950 | 0.0% | $173 / Sq Ft |
| 08/03/2022 08/03/22 | Pending | -- | -- | -- |
| 07/27/2022 07/27/22 | For Sale | $489,950 | +42.9% | $173 / Sq Ft |
| 07/10/2019 07/10/19 | Sold | $342,960 | +1.5% | $121 / Sq Ft |
| 06/12/2019 06/12/19 | Pending | -- | -- | -- |
| 05/15/2019 05/15/19 | For Sale | $338,000 | -- | $119 / Sq Ft |
Tax History
| Year | Tax Paid | Tax Assessment Tax Assessment Total Assessment is a certain percentage of the fair market value that is determined by local assessors to be the total taxable value of land and additions on the property. | Land | Improvement |
|---|---|---|---|---|
| 2024 | $3,666 | $446,900 | $95,000 | $351,900 |
| 2023 | $3,487 | $446,900 | $95,000 | $351,900 |
| 2022 | $3,208 | $391,000 | $80,000 | $311,000 |
| 2021 | $3,105 | $378,900 | $70,000 | $308,900 |
| 2020 | $3,101 | $378,900 | $70,000 | $308,900 |
| 2019 | $2,650 | $362,600 | $65,000 | $297,600 |
| 2018 | $2,650 | $327,200 | $63,000 | $264,200 |
| 2017 | $510 | $63,000 | $63,000 | $0 |
| 2016 | $446 | $55,000 | $55,000 | $0 |
| 2015 | $446 | $55,000 | $55,000 | $0 |
| 2014 | $446 | $55,000 | $55,000 | $0 |
Source: Central Virginia Regional MLS
MLS Number: 1915903
APN: 7870-89-5991
