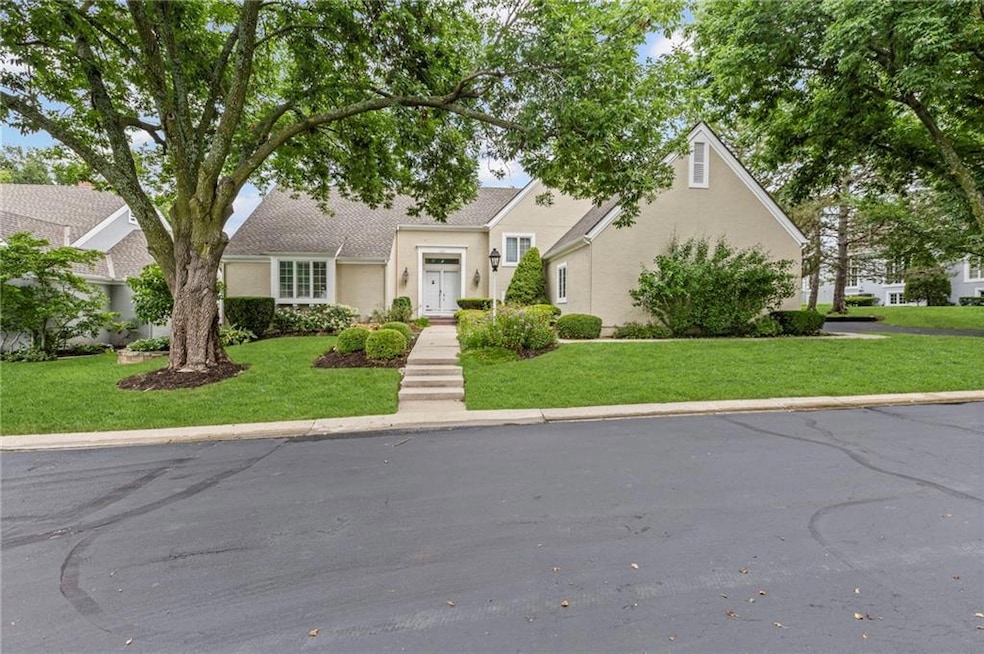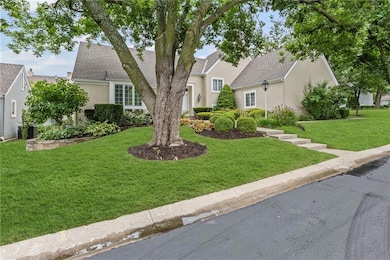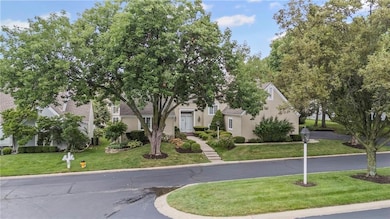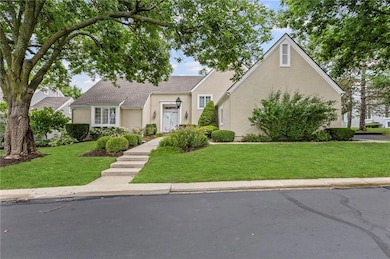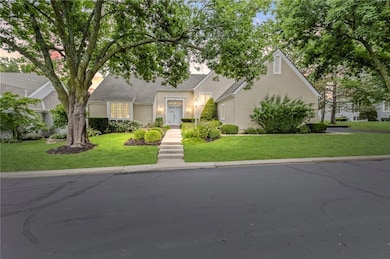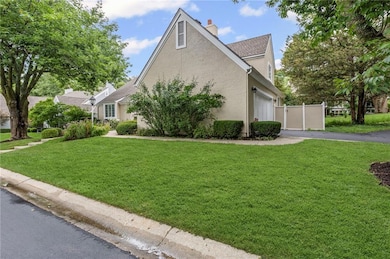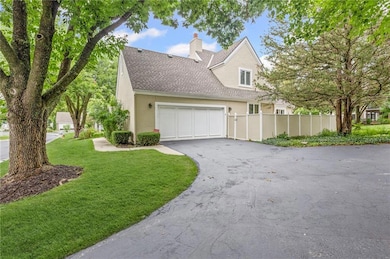
11221 Granada Ln Leawood, KS 66211
Estimated payment $4,446/month
Highlights
- Traditional Architecture
- Wood Flooring
- Quartz Countertops
- Leawood Elementary School Rated A
- Main Floor Primary Bedroom
- Den
About This Home
Welcome to Brittany Court Villas, nestled in the ever-popular community of Leawood, Kansas. This lovely residence radiates warmth and sophistication, offering spacious living designed to fit every lifestyle need! Step through the inviting two-story entryway, where an abundance of natural light floods the space, highlighting the new wood flooring from the entry to the great room, into the dining room and kitchen. New carpeting in all bedrooms, staircase and the cozy, versatile relaxation room adjacent to the kitchen. Enjoy new lighting and ceiling fans, beautifully wallpapered kitchen with its new quartz counters and backsplash, sink and faucet, all adding a great touch to this amazing home. The main level offers a generously sized primary bedroom with expansive closet space. Upstairs you will find two guest rooms, three large closets and a full bath. The heart of this home truly is its lovely great room, designed with both comfort and style in mind showcasing new window treatments in both this room and the spacious dining room. The lower level presents an open canvas, ready to be transformed into additional living space tailored to your needs. Complementing this home is an extra wide, side entry garage and fenced patio area. You'll love the neighboring conveniences for shopping and dining at Hawthorne Plaza, Park Place, Town Center and One 19!
Listing Agent
Compass Realty Group Brokerage Phone: 913-226-3836 License #BR00051445 Listed on: 07/15/2025

Home Details
Home Type
- Single Family
Est. Annual Taxes
- $6,945
Year Built
- Built in 1984
Lot Details
- 0.36 Acre Lot
- Cul-De-Sac
- East Facing Home
- Partially Fenced Property
HOA Fees
- $244 Monthly HOA Fees
Parking
- 2 Car Attached Garage
- Side Facing Garage
Home Design
- Traditional Architecture
- Villa
- Composition Roof
Interior Spaces
- 2,488 Sq Ft Home
- 1.5-Story Property
- Wet Bar
- Ceiling Fan
- Great Room with Fireplace
- Living Room
- Formal Dining Room
- Den
- Library
- Washer
- Unfinished Basement
Kitchen
- Eat-In Kitchen
- Built-In Electric Oven
- Cooktop
- Dishwasher
- Stainless Steel Appliances
- Quartz Countertops
- Wood Stained Kitchen Cabinets
- Disposal
Flooring
- Wood
- Wall to Wall Carpet
- Tile
Bedrooms and Bathrooms
- 3 Bedrooms
- Primary Bedroom on Main
- Walk-In Closet
- Double Vanity
Schools
- Leawood Elementary School
- Blue Valley North High School
Utilities
- Central Air
- Heating System Uses Natural Gas
Community Details
- Association fees include lawn service, snow removal, trash
- Brittany Court Homes Association
- Brittany Court Subdivision
Listing and Financial Details
- Assessor Parcel Number HP08500000-0054
- $0 special tax assessment
Map
Home Values in the Area
Average Home Value in this Area
Tax History
| Year | Tax Paid | Tax Assessment Tax Assessment Total Assessment is a certain percentage of the fair market value that is determined by local assessors to be the total taxable value of land and additions on the property. | Land | Improvement |
|---|---|---|---|---|
| 2024 | $6,945 | $62,594 | $12,099 | $50,495 |
| 2023 | $6,458 | $57,396 | $12,099 | $45,297 |
| 2022 | $5,744 | $50,025 | $12,099 | $37,926 |
| 2021 | $5,551 | $46,092 | $12,099 | $33,993 |
| 2020 | $5,420 | $44,102 | $12,099 | $32,003 |
| 2019 | $5,216 | $41,699 | $12,099 | $29,600 |
| 2018 | $4,912 | $38,582 | $12,099 | $26,483 |
| 2017 | $4,856 | $37,513 | $10,088 | $27,425 |
| 2016 | $4,649 | $35,960 | $9,164 | $26,796 |
| 2015 | $4,553 | $34,799 | $9,164 | $25,635 |
| 2013 | -- | $33,212 | $9,164 | $24,048 |
Property History
| Date | Event | Price | Change | Sq Ft Price |
|---|---|---|---|---|
| 08/16/2025 08/16/25 | Price Changed | $670,000 | -2.9% | $269 / Sq Ft |
| 08/01/2025 08/01/25 | Price Changed | $690,000 | -2.8% | $277 / Sq Ft |
| 07/18/2025 07/18/25 | For Sale | $710,000 | +14.5% | $285 / Sq Ft |
| 05/24/2024 05/24/24 | Sold | -- | -- | -- |
| 04/20/2024 04/20/24 | Pending | -- | -- | -- |
| 04/20/2024 04/20/24 | Price Changed | $620,000 | 0.0% | $249 / Sq Ft |
| 04/20/2024 04/20/24 | For Sale | $620,000 | -4.6% | $249 / Sq Ft |
| 04/20/2024 04/20/24 | Off Market | -- | -- | -- |
| 04/16/2024 04/16/24 | For Sale | $650,000 | -- | $261 / Sq Ft |
Purchase History
| Date | Type | Sale Price | Title Company |
|---|---|---|---|
| Warranty Deed | -- | Security 1St Title |
Similar Homes in Leawood, KS
Source: Heartland MLS
MLS Number: 2563306
APN: HP08500000-0054
- 11361 Granada Ct
- 4317 W 112th Terrace
- 4800 W 112th Terrace
- 11417 Granada Ct
- 4300 W 112th Terrace
- 4300 W 112th St
- 4321 W 111th Terrace
- 4217 W 114th St
- 4209 W 114th St
- 4328 W 110th St
- 11349 Buena Vista St
- 5004 W 111th Terrace
- 11211 Juniper Dr
- 11608 Tomahawk Creek Pkwy Unit L
- 11628 Tomahawk Creek Pkwy Unit G
- 11626 Tomahawk Creek Pkwy Unit J
- 11210 Juniper Dr
- 4140 W 111th Terrace
- 11615 Mohawk Ln
- 11425 Canterbury Cir
- 5280 W 115th Place
- 5401 W 110th St
- 4401 W 107th St
- 10701 Ash St
- 11201 Outlook St
- 4080 Indian Creek Pkwy
- 5000 Indian Creek Pkwy
- 5315 W 120th Terrace
- 4601 W 120th St
- 11450 Lamar Ave
- 6300 W 110th St
- 11200 Glenwood St
- 6233 W 120th Terrace
- 10342 Walmer St
- 7171 W 115th St
- 12752 Granada Ln
- 7201 W 106th St
- 7801 W 112th St
- 9648 Roe Ave
- 12321 Metcalf Ave
