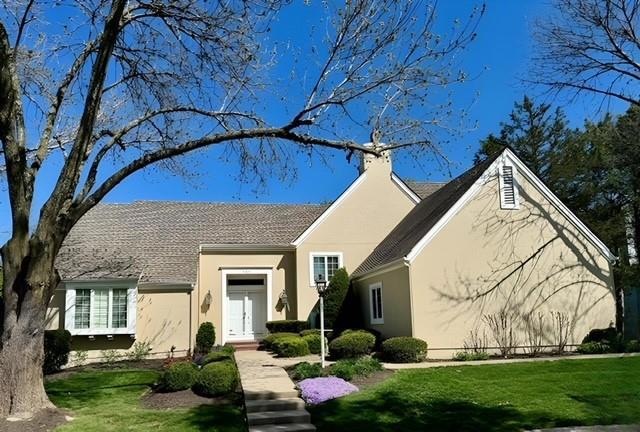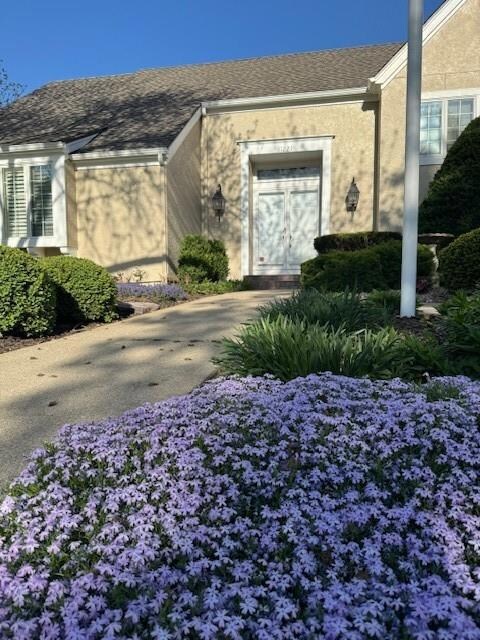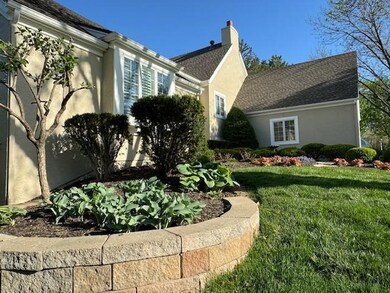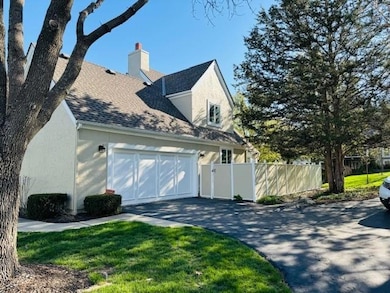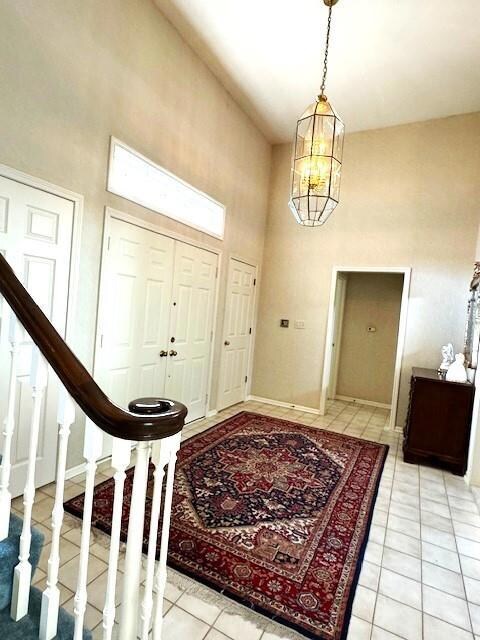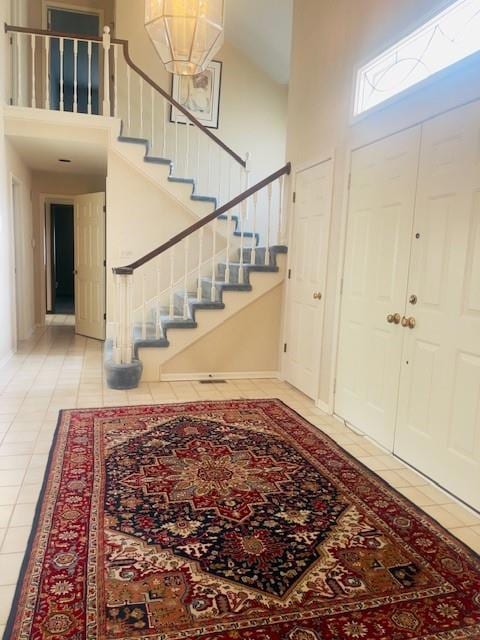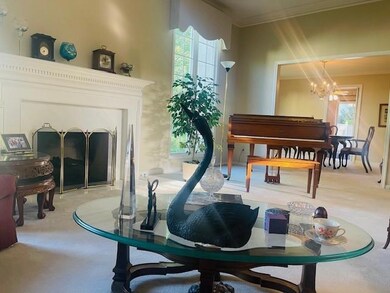
11221 Granada Ln Leawood, KS 66211
Highlights
- Vaulted Ceiling
- Main Floor Primary Bedroom
- Stainless Steel Appliances
- Leawood Elementary School Rated A
- Formal Dining Room
- Cul-De-Sac
About This Home
As of May 2024This is the one you have been waiting for. Nestled in one of the most sought after Leawood Villa Communities, this meticulously maintained home is a true gem. You will be greeted by the grandeur of a soaring 2 story entry with natural light creating an inviting and airy ambiance. Large Master on 1st floor with vaulted ceiling. The master bath has 3 walk-in closets. Library/Office has 2 built in bookshelves. Large great room with fireplace. Oversized side entry garage. This home beckons you to add you own decor and start creating memories. Welcome home to Brittany Court, a very special community of 46 villa homes. Great location close to Town Center, Park Place, Hawthorne Plaza, great restaurants, and so much more.
Last Agent to Sell the Property
ReeceNichols - Overland Park Brokerage Phone: 913-522-2282 License #BR00041182 Listed on: 04/09/2024

Co-Listed By
ReeceNichols - Overland Park Brokerage Phone: 913-522-2282 License #BR00041300
Home Details
Home Type
- Single Family
Est. Annual Taxes
- $6,458
Year Built
- Built in 1984
Lot Details
- 0.36 Acre Lot
- Cul-De-Sac
- East Facing Home
- Partially Fenced Property
- Many Trees
HOA Fees
- $250 Monthly HOA Fees
Parking
- 2 Car Attached Garage
- Side Facing Garage
Home Design
- Villa
- Composition Roof
Interior Spaces
- 2,488 Sq Ft Home
- 1.5-Story Property
- Wet Bar
- Vaulted Ceiling
- Ceiling Fan
- Great Room with Fireplace
- Formal Dining Room
- Library
- Unfinished Basement
- Laundry in Basement
Kitchen
- Eat-In Kitchen
- Cooktop<<rangeHoodToken>>
- Dishwasher
- Stainless Steel Appliances
- Wood Stained Kitchen Cabinets
Flooring
- Carpet
- Tile
Bedrooms and Bathrooms
- 3 Bedrooms
- Primary Bedroom on Main
- Walk-In Closet
Schools
- Leawood Elementary School
- Blue Valley North High School
Utilities
- Central Air
- Heating System Uses Natural Gas
Community Details
- Association fees include lawn service, snow removal, trash
- Brittany Court Homes Association
- Brittany Court Subdivision
Listing and Financial Details
- Assessor Parcel Number HP08500000-0054
- $0 special tax assessment
Ownership History
Purchase Details
Home Financials for this Owner
Home Financials are based on the most recent Mortgage that was taken out on this home.Similar Homes in Leawood, KS
Home Values in the Area
Average Home Value in this Area
Purchase History
| Date | Type | Sale Price | Title Company |
|---|---|---|---|
| Warranty Deed | -- | Security 1St Title |
Property History
| Date | Event | Price | Change | Sq Ft Price |
|---|---|---|---|---|
| 07/18/2025 07/18/25 | For Sale | $710,000 | +14.5% | $285 / Sq Ft |
| 05/24/2024 05/24/24 | Sold | -- | -- | -- |
| 04/20/2024 04/20/24 | Pending | -- | -- | -- |
| 04/20/2024 04/20/24 | Price Changed | $620,000 | 0.0% | $249 / Sq Ft |
| 04/20/2024 04/20/24 | For Sale | $620,000 | -4.6% | $249 / Sq Ft |
| 04/20/2024 04/20/24 | Off Market | -- | -- | -- |
| 04/16/2024 04/16/24 | For Sale | $650,000 | -- | $261 / Sq Ft |
Tax History Compared to Growth
Tax History
| Year | Tax Paid | Tax Assessment Tax Assessment Total Assessment is a certain percentage of the fair market value that is determined by local assessors to be the total taxable value of land and additions on the property. | Land | Improvement |
|---|---|---|---|---|
| 2024 | $6,945 | $62,594 | $12,099 | $50,495 |
| 2023 | $6,458 | $57,396 | $12,099 | $45,297 |
| 2022 | $5,744 | $50,025 | $12,099 | $37,926 |
| 2021 | $5,551 | $46,092 | $12,099 | $33,993 |
| 2020 | $5,420 | $44,102 | $12,099 | $32,003 |
| 2019 | $5,216 | $41,699 | $12,099 | $29,600 |
| 2018 | $4,912 | $38,582 | $12,099 | $26,483 |
| 2017 | $4,856 | $37,513 | $10,088 | $27,425 |
| 2016 | $4,649 | $35,960 | $9,164 | $26,796 |
| 2015 | $4,553 | $34,799 | $9,164 | $25,635 |
| 2013 | -- | $33,212 | $9,164 | $24,048 |
Agents Affiliated with this Home
-
Margy Regan

Seller's Agent in 2025
Margy Regan
Compass Realty Group
(913) 226-3836
7 in this area
75 Total Sales
-
Dianna Kinnard
D
Seller's Agent in 2024
Dianna Kinnard
ReeceNichols - Overland Park
(913) 339-6800
1 in this area
1 Total Sale
-
Harvey Kinnard

Seller Co-Listing Agent in 2024
Harvey Kinnard
ReeceNichols - Overland Park
(913) 339-6800
2 in this area
2 Total Sales
Map
Source: Heartland MLS
MLS Number: 2481997
APN: HP08500000-0054
- 4417 W 111th Terrace
- 11203 Cedar St
- 4325 W 112th St
- 4700 W 112th Terrace
- 4300 W 112th Terrace
- 4800 W 114th St
- 4300 W 112th St
- 11401 Cedar St
- 4328 W 110th St
- 11349 Buena Vista St
- 11619 Tomahawk Creek Pkwy Unit B
- 11629 Tomahawk Creek Pkwy Unit G
- 11210 Juniper Dr
- 10511 Mission Rd Unit 310
- 3705 W 119th Terrace
- 3109 W 118th St
- 5037 W 120th Terrace
- 10408 Howe Ln
- 11916 Wenonga Ln
- 4837 W 121st St
