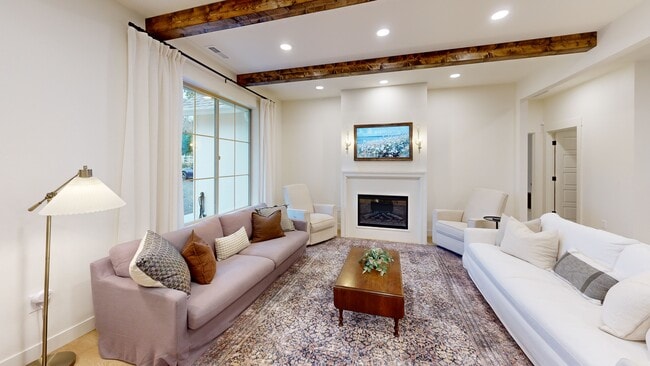
$690,000 New Construction
- 3 Beds
- 2 Baths
- 1,467 Sq Ft
- 11221 NE 279th St
- Battle Ground, WA
Fall in Love with This Home! Gorgeous one-level living on a HUGE lot close to it all—shopping, hiking, swimming, fishing, medical, and dining! This brand-new 3 bed, 2 bath ranch offers an open concept with warm flooring, custom wainscoting, inviting colors, and the perfect layout. The kitchen shines with quartz counters, pantry, and a sink framed by a sunny window. The oversized primary suite
Leah Higgins Berkshire Hathaway HomeServices NW Real Estate





