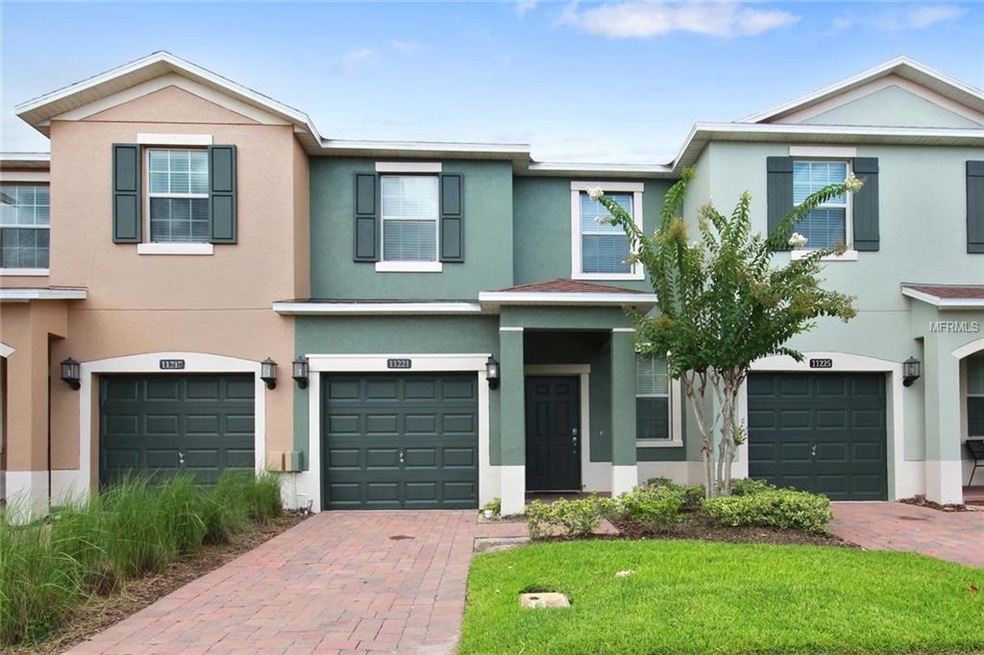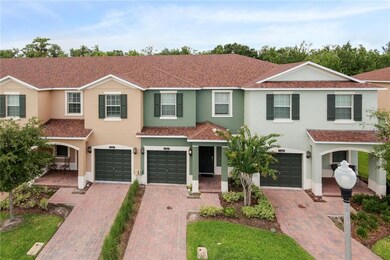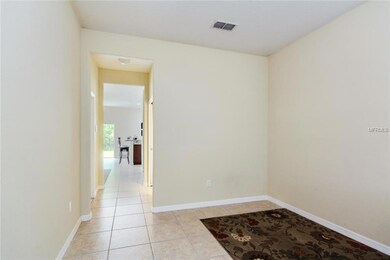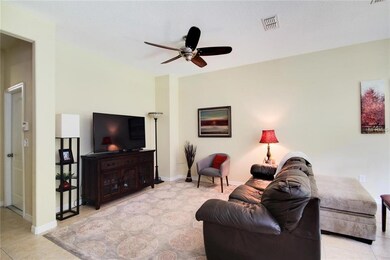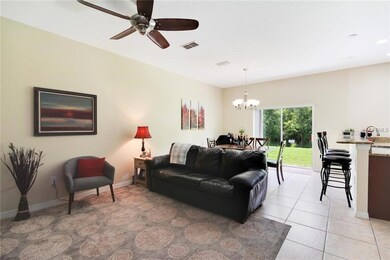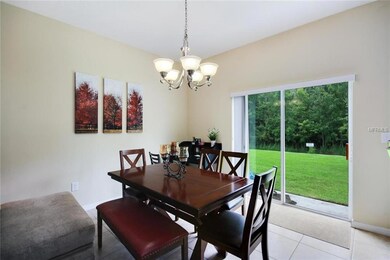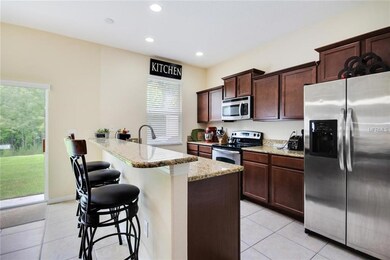
11221 Savannah Landing Cir Orlando, FL 32832
East Park NeighborhoodHighlights
- Fitness Center
- Oak Trees
- Gated Community
- Lake Nona Middle Rated A-
- In Ground Pool
- Deck
About This Home
As of June 2019Welcome home to your beautiful 1600 square feet, 3 bedroom/2.5 baths townhouse with no backyard neighbors. Your home has a separate living/dining rooms, a great room, granite countertops, tile flooring, and a half bath for guest. All bedrooms are located on the second floor. This Townhouse is located in the luxurious Lake Nona where you are able to enjoy golf courses, new VA Hospital, UCF Medical School, USTA- Home of American Tennis, Burnham Institute for Medical Research, Nemours Hospital and Medical Research Park, Lake Nona Shopping Center, Grade (A) Schools, Bank Agencies, Restaurants. Located just 10 Minutes from MCO Airport, Minutes away from 528 and Seconds away from 417. Lake Nona Terrance community includes Tennis court, Swimming Pool, Basketball Court, Dog Park and Gated Community. This home is located in the highly desirable Lake Nona area which is the fastest growing area in Orlando. The time is now before expansion continues...
Last Agent to Sell the Property
KELLER WILLIAMS CLASSIC License #3265485 Listed on: 07/16/2017

Townhouse Details
Home Type
- Townhome
Est. Annual Taxes
- $3,227
Year Built
- Built in 2013
Lot Details
- 2,200 Sq Ft Lot
- Near Conservation Area
- East Facing Home
- Fenced
- Oversized Lot
- Irrigation
- Oak Trees
- Zero Lot Line
HOA Fees
- $230 Monthly HOA Fees
Parking
- 1 Car Attached Garage
Home Design
- Bi-Level Home
- Slab Foundation
- Shingle Roof
- Block Exterior
- Stucco
Interior Spaces
- 1,560 Sq Ft Home
- Tray Ceiling
- Thermal Windows
- Blinds
- Sliding Doors
- Great Room
- Separate Formal Living Room
- Park or Greenbelt Views
Kitchen
- Eat-In Kitchen
- Range
- Microwave
- Stone Countertops
Flooring
- Carpet
- No or Low VOC Flooring
- Ceramic Tile
Bedrooms and Bathrooms
- 3 Bedrooms
- Walk-In Closet
- Low Flow Plumbing Fixtures
Laundry
- Laundry in unit
- Washer
Home Security
Eco-Friendly Details
- Energy-Efficient HVAC
- Energy-Efficient Thermostat
- No or Low VOC Paint or Finish
- Ventilation
Outdoor Features
- In Ground Pool
- Deck
- Covered patio or porch
- Rain Gutters
Schools
- Moss Park Elementary School
- Lake Nona Middle School
- Lake Nona High School
Utilities
- Central Heating and Cooling System
- Electric Water Heater
- Cable TV Available
Listing and Financial Details
- Visit Down Payment Resource Website
- Legal Lot and Block 250 / 01
- Assessor Parcel Number 08-24-31-8559-01-250
Community Details
Overview
- Association fees include cable TV, escrow reserves fund, internet, maintenance structure, ground maintenance, private road, recreational facilities, security
- Nona Terrace Subdivision
- The community has rules related to deed restrictions
- Greenbelt
Recreation
- Tennis Courts
- Recreation Facilities
- Community Playground
- Fitness Center
- Community Pool
- Park
Pet Policy
- Pets Allowed
Security
- Gated Community
- Fire and Smoke Detector
Ownership History
Purchase Details
Purchase Details
Purchase Details
Home Financials for this Owner
Home Financials are based on the most recent Mortgage that was taken out on this home.Purchase Details
Home Financials for this Owner
Home Financials are based on the most recent Mortgage that was taken out on this home.Purchase Details
Similar Homes in Orlando, FL
Home Values in the Area
Average Home Value in this Area
Purchase History
| Date | Type | Sale Price | Title Company |
|---|---|---|---|
| Warranty Deed | -- | Attorney | |
| Warranty Deed | $226,500 | Fidelity Natl Ttl Of Fl Inc | |
| Warranty Deed | $197,500 | Fidelity National Title | |
| Special Warranty Deed | $189,000 | North American Title | |
| Special Warranty Deed | $224,226 | Attorney |
Mortgage History
| Date | Status | Loan Amount | Loan Type |
|---|---|---|---|
| Previous Owner | $170,091 | New Conventional |
Property History
| Date | Event | Price | Change | Sq Ft Price |
|---|---|---|---|---|
| 10/14/2024 10/14/24 | Rented | $2,100 | 0.0% | -- |
| 09/23/2024 09/23/24 | For Rent | $2,100 | 0.0% | -- |
| 06/01/2023 06/01/23 | Rented | $2,100 | 0.0% | -- |
| 05/30/2023 05/30/23 | Under Contract | -- | -- | -- |
| 05/26/2023 05/26/23 | For Rent | $2,100 | 0.0% | -- |
| 06/17/2019 06/17/19 | Sold | $226,500 | -2.6% | $145 / Sq Ft |
| 05/04/2019 05/04/19 | Pending | -- | -- | -- |
| 04/24/2019 04/24/19 | For Sale | $232,500 | 0.0% | $149 / Sq Ft |
| 03/31/2019 03/31/19 | Pending | -- | -- | -- |
| 03/26/2019 03/26/19 | For Sale | $232,500 | +17.7% | $149 / Sq Ft |
| 08/17/2018 08/17/18 | Off Market | $197,500 | -- | -- |
| 08/30/2017 08/30/17 | Sold | $197,500 | -3.7% | $127 / Sq Ft |
| 07/28/2017 07/28/17 | Pending | -- | -- | -- |
| 07/16/2017 07/16/17 | For Sale | $205,000 | -- | $131 / Sq Ft |
Tax History Compared to Growth
Tax History
| Year | Tax Paid | Tax Assessment Tax Assessment Total Assessment is a certain percentage of the fair market value that is determined by local assessors to be the total taxable value of land and additions on the property. | Land | Improvement |
|---|---|---|---|---|
| 2025 | $4,953 | $299,406 | -- | -- |
| 2024 | $4,424 | $299,406 | -- | -- |
| 2023 | $4,424 | $293,655 | $70,000 | $223,655 |
| 2022 | $3,873 | $242,778 | $55,000 | $187,778 |
| 2021 | $3,492 | $204,498 | $40,000 | $164,498 |
| 2020 | $3,238 | $195,709 | $30,000 | $165,709 |
| 2019 | $3,429 | $196,920 | $30,000 | $166,920 |
| 2018 | $3,396 | $192,448 | $30,000 | $162,448 |
| 2017 | $3,267 | $183,124 | $20,000 | $163,124 |
| 2016 | $3,227 | $178,096 | $20,000 | $158,096 |
| 2015 | $3,354 | $180,930 | $20,000 | $160,930 |
| 2014 | $3,190 | $166,787 | $20,000 | $146,787 |
Agents Affiliated with this Home
-
Gina Jenkins
G
Seller's Agent in 2024
Gina Jenkins
WATSON REALTY CORP
(407) 359-2300
7 Total Sales
-
Barbi Rodriguez

Buyer Co-Listing Agent in 2023
Barbi Rodriguez
SIGNATURE INTERNATIONAL REAL E
(352) 404-2377
38 Total Sales
-
Marty Kaiser

Seller's Agent in 2019
Marty Kaiser
BETTER HOMES AND GARDENS REAL ESTATE MANN GLOBAL P
(407) 595-9700
75 Total Sales
-
Camille Kartje Kaiser, PA

Seller Co-Listing Agent in 2019
Camille Kartje Kaiser, PA
BETTER HOMES AND GARDENS REAL ESTATE MANN GLOBAL P
(407) 595-5300
20 Total Sales
-
Vicki Bray-Fagan, PA

Buyer's Agent in 2019
Vicki Bray-Fagan, PA
WATSON REALTY CORP
(407) 547-8454
49 Total Sales
-
John Cunningham

Seller's Agent in 2017
John Cunningham
KELLER WILLIAMS CLASSIC
95 Total Sales
Map
Source: Stellar MLS
MLS Number: O5524498
APN: 08-2431-8559-01-250
- 11187 Savannah Landing Cir
- 10733 Savannah Landing Cir
- 10608 Savannah Plantation Ct
- 9025 Savannah Julip Ln
- 9009 Savannah Julip Ln
- 10975 Savannah Landing Cir
- 10472 Eastpark Lake Dr
- 10324 Moss Rose Way
- 10435 Eastpark Lake Dr
- 10866 Sunset Ridge Ln
- 10876 Eclipse Lily Way Unit 60A
- 10350 Lake District Ln Unit S
- 9423 Myrtle Creek Ln Unit 510
- 10852 Spider Lily Dr Unit S
- 10759 Gran Paradiso Dr Unit S
- 10791 Gran Paradiso Dr Unit S
- 10148 Moss Rose Way
- 0 Moss Park Rd Unit O5903841
- 9435 Myrtle Creek Ln Unit 308
- 9435 Myrtle Creek Ln Unit 304
