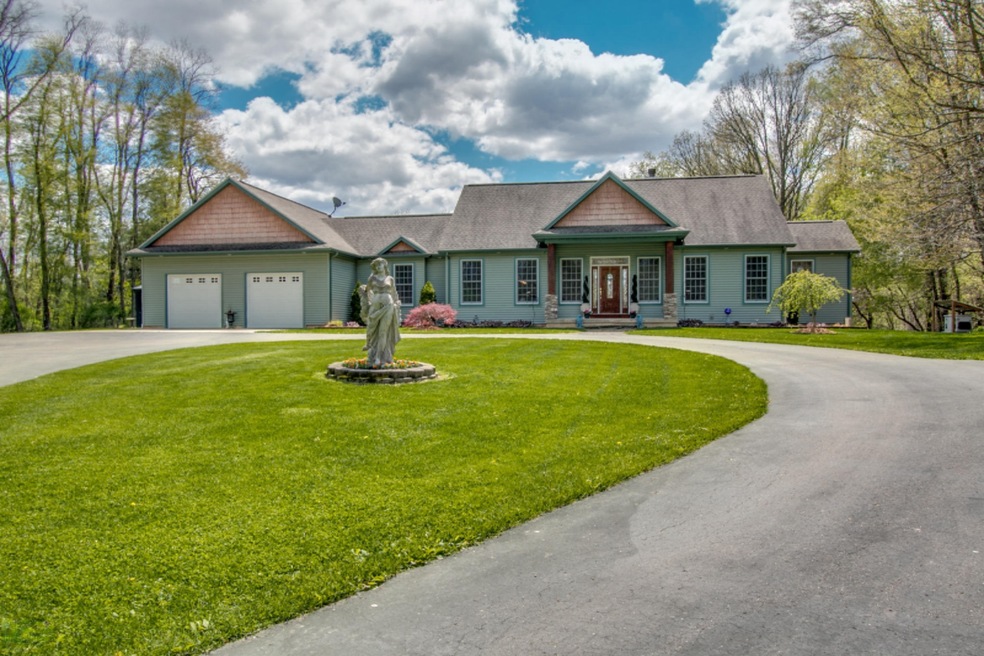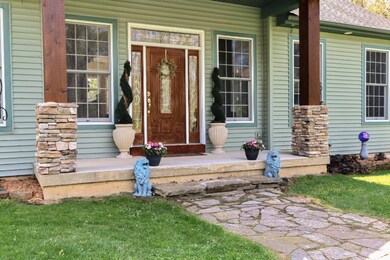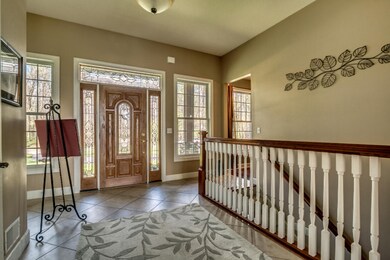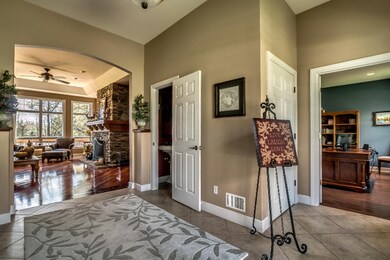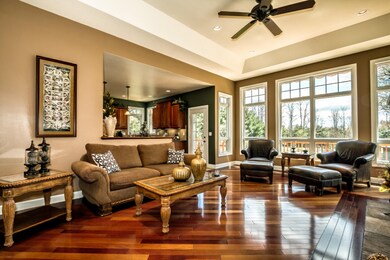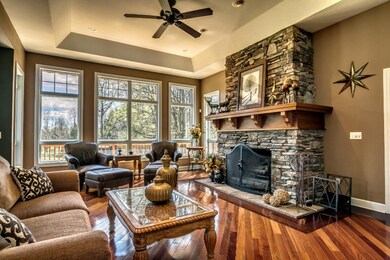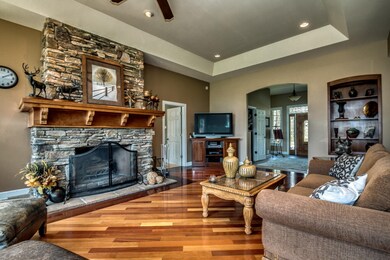
11222 Brown Rd Battle Creek, MI 49014
Estimated Value: $596,165 - $664,000
Highlights
- 10 Acre Lot
- Recreation Room
- Wood Flooring
- Deck
- Wooded Lot
- Pole Barn
About This Home
As of August 2016JUST REDUCED!! SPECTACULAR, IMMACULATE RANCH HOME ON 10 ACRES Call Lori Sturdevant 269-579-3626. Great news, you don't have to build your dream home after all, because this is it! The perfect spot has been found & this wonderful family home on 10 beautiful acres of rolling hills & groomed trails is waiting for you. Floor plan is flawless, using every inch of space effectively. Dramatic living area w/a gorgeous fireplace opens out onto the cedar deck. Kitchen w/Amish built custom cherry cabinets, island,& walk in pantry. 4 possibly 5 oversized bedrms w/tons of closet space, 2 full & 2 1/2 baths, 3 bay garage, full walkout lower level, w/heated floors! Quaint custom wine cellar. Covered patio w/outdoor fireplace, HVAC Shop. Attention to detail that will be hard to match. VT www.11222odrn.com
Last Listed By
Lori Sturdevant
Real Estate One Rosemary Davis Listed on: 05/07/2016
Home Details
Home Type
- Single Family
Est. Annual Taxes
- $5,992
Year Built
- Built in 2005
Lot Details
- 10 Acre Lot
- Lot Dimensions are 332 x 1328
- Shrub
- Wooded Lot
- Garden
Parking
- 3 Car Attached Garage
- Garage Door Opener
Home Design
- Composition Roof
- Vinyl Siding
Interior Spaces
- 4,369 Sq Ft Home
- 1-Story Property
- Wet Bar
- Ceiling Fan
- Wood Burning Fireplace
- Low Emissivity Windows
- Window Treatments
- Living Room with Fireplace
- Dining Area
- Recreation Room
- Home Security System
Kitchen
- Built-In Oven
- Cooktop
- Microwave
- Freezer
- Dishwasher
- Kitchen Island
- Snack Bar or Counter
- Disposal
Flooring
- Wood
- Laminate
- Ceramic Tile
Bedrooms and Bathrooms
- 5 Bedrooms
Laundry
- Laundry on main level
- Dryer
- Washer
Basement
- Walk-Out Basement
- Basement Fills Entire Space Under The House
Outdoor Features
- Deck
- Patio
- Pole Barn
- Shed
Utilities
- Forced Air Heating and Cooling System
- Heating System Uses Propane
- Heating System Uses Wood
- Heating System Powered By Owned Propane
- Power Generator
- Well
- Propane Water Heater
- Water Softener is Owned
- Septic System
- Phone Connected
- Cable TV Available
Ownership History
Purchase Details
Home Financials for this Owner
Home Financials are based on the most recent Mortgage that was taken out on this home.Purchase Details
Home Financials for this Owner
Home Financials are based on the most recent Mortgage that was taken out on this home.Purchase Details
Purchase Details
Purchase Details
Purchase Details
Purchase Details
Similar Homes in Battle Creek, MI
Home Values in the Area
Average Home Value in this Area
Purchase History
| Date | Buyer | Sale Price | Title Company |
|---|---|---|---|
| Vogel Mark A | $425,000 | Devon Title Agency | |
| Hemker Jay B | $403,000 | None Available | |
| Wright Terence | $58,000 | -- | |
| Machek Frank | $53,000 | -- | |
| Wilson Brad | $47,000 | -- | |
| Laginess Robert | -- | -- | |
| Alder Michael | $35,000 | -- |
Mortgage History
| Date | Status | Borrower | Loan Amount |
|---|---|---|---|
| Open | 4 Vines Properties Llc | $150,000 | |
| Open | Vogel Mark A | $340,000 | |
| Previous Owner | Hemker Jay B | $38,250 | |
| Previous Owner | Hemker Jay B | $340,000 | |
| Previous Owner | Hemker Jay B | $254,000 | |
| Previous Owner | Hemker Jay B | $35,000 | |
| Previous Owner | Hemker Jay B | $25,000 | |
| Previous Owner | Hemker Jay B | $228,500 | |
| Previous Owner | Wright Terence G | $304,800 |
Property History
| Date | Event | Price | Change | Sq Ft Price |
|---|---|---|---|---|
| 08/19/2016 08/19/16 | Sold | $425,000 | -24.0% | $97 / Sq Ft |
| 07/17/2016 07/17/16 | Pending | -- | -- | -- |
| 05/07/2016 05/07/16 | For Sale | $559,000 | -- | $128 / Sq Ft |
Tax History Compared to Growth
Tax History
| Year | Tax Paid | Tax Assessment Tax Assessment Total Assessment is a certain percentage of the fair market value that is determined by local assessors to be the total taxable value of land and additions on the property. | Land | Improvement |
|---|---|---|---|---|
| 2024 | $3,753 | $302,400 | $0 | $0 |
| 2023 | $7,273 | $268,870 | $0 | $0 |
| 2022 | $3,404 | $240,150 | $0 | $0 |
| 2021 | $7,144 | $228,840 | $0 | $0 |
| 2020 | $7,025 | $203,220 | $0 | $0 |
| 2019 | $6,787 | $190,420 | $0 | $0 |
| 2018 | $6,249 | $167,750 | $15,740 | $152,010 |
| 2017 | $0 | $152,960 | $0 | $0 |
| 2016 | $0 | $149,640 | $0 | $0 |
| 2015 | -- | $150,950 | $30,250 | $120,700 |
| 2014 | -- | $140,310 | $30,250 | $110,060 |
Agents Affiliated with this Home
-
L
Seller's Agent in 2016
Lori Sturdevant
Real Estate One Rosemary Davis
-
Matthew Rogers
M
Buyer's Agent in 2016
Matthew Rogers
RE/MAX Michigan
45 in this area
54 Total Sales
Map
Source: Southwestern Michigan Association of REALTORS®
MLS Number: 16021417
APN: 18-025-772-78
- 20259 Pine Lake Rd
- 9604 Natala Ln
- 106 Dreamfield Dr
- 13387 P Dr N
- 11148 South Dr N
- 112 Shadow Bend Ln
- 97 Shadow Bend Ln
- 184 Shadowood Ln
- 840 Wattles Rd N
- 158 Moonwood Trail
- 13887 L Dr N
- 20900 14 Mile Rd
- 270 Keathley Dr
- 0 Bellevue Rd Unit 25021378
- 605 Westbrook Ave
- 507 Alvena Ave
- 7981 Pennfield Rd Unit 1
- 235 Dream Dr
- 1365 Michigan Ave E
- VL E Michigan Ave
- 11222 Brown Rd
- 11270 Brown Rd
- 11180 Brown Rd
- 11195 Brown Rd
- 11320 Brown Rd
- 11103 Brown Rd
- 11331 Brown Rd
- 11334 Brown Rd
- 19218 11 Mile Rd
- 19262 11 Mile Rd
- 11241 Brown Rd
- 11012 Brown Rd
- 11012 Brown Rd
- 0 Brown Rd
- 11123 Brown Rd
- 11025 Brown Rd
- 11402 Brown Rd
- 11402 Brown Rd
- 19176 11 Mile Rd
- 10999 Brown Rd
