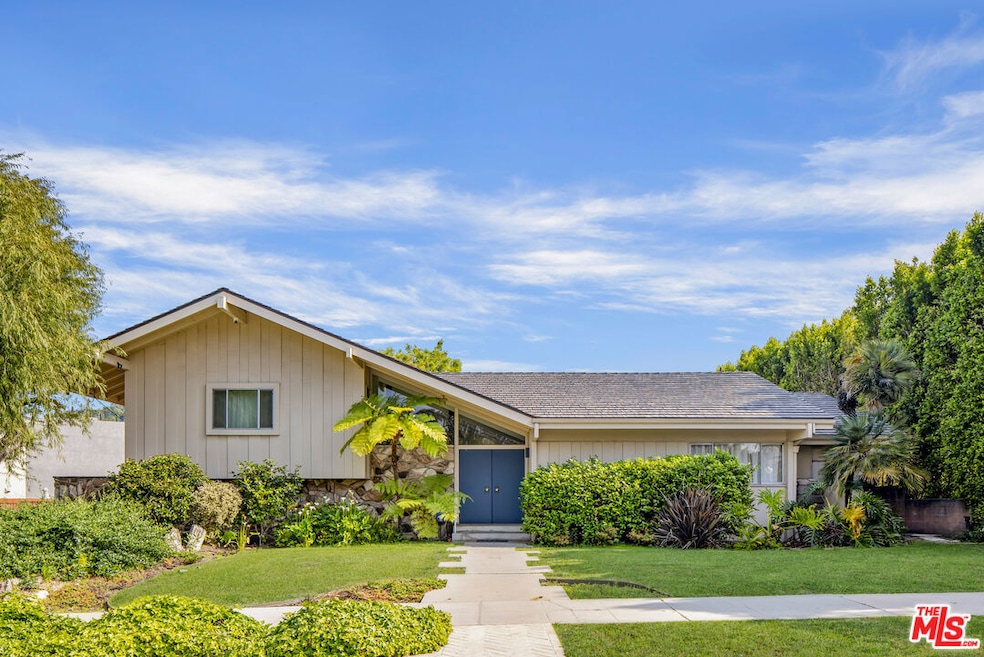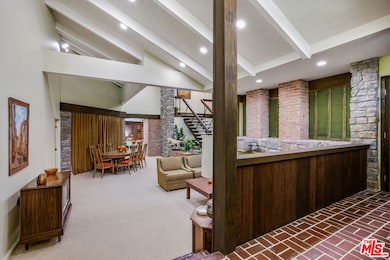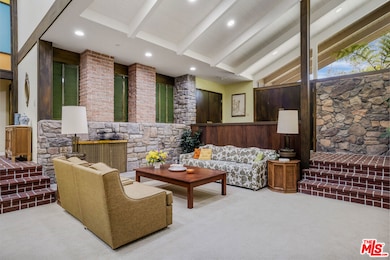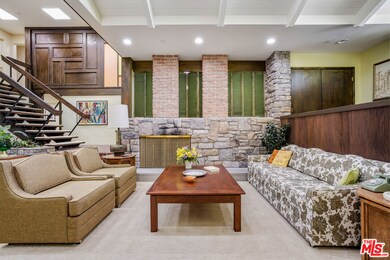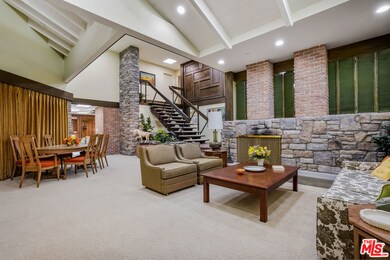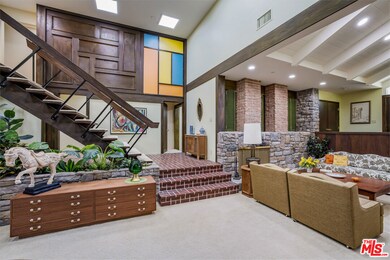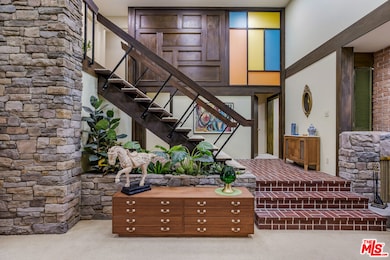
11222 Dilling St North Hollywood, CA 91602
Highlights
- Midcentury Modern Architecture
- Furnished
- Home Office
- Rio Vista Elementary Rated A-
- No HOA
- Breakfast Area or Nook
About This Home
As of September 2023Once in a lifetime opportunity to own one of the most iconic single family residences in the world. Meticulously rebuilt and designed to replicate the set of the home from the beloved 1970s sitcom The Brady Bunch. Reportedly it is the 2nd most photographed home in the USA after the White House. Own a piece of pop culture history and pay homage to American sitcom television. From the infamous staircase that anchors the home, to the bright orange formica kitchen counters, to the blue bunk beds and pink twin beds, and let's not forget about the groovy attic. The possibilities are endless for you to enjoy this spacious 5,000+ square foot home on a sprawling 12,000 SF lot with citrus trees lining the yard. The quaint tree lined street backs up to the Los Angeles River in a prime Studio City location. The architectural mid-century home has soaring ceilings, big windows and sliding glass doors which fill the space with natural light. Curated furnishings and accessories are included in the sale and will take you back in time to a unique era. This is a collector's dream. What would you expect from an architect's home? Fireplaces and some appliances/Fixtures are decorative only. This is a "as is where is" sale. See agent for personal property exclusions. Showings are by Appointment only. All buyers must provide proof of funds prior to confirming showing. There will be no broker caravan or public open houses and no previews allowed. Photos and videos and/or social media posting are prohibited. 24 hour security guards are on site. Please respect the neighbors. Intellectual property rights are not included in the sale. Buyer is advised to do their own due diligence to investigate the legal rights and usage of the home including zoning, permits, rental laws, etc.
Home Details
Home Type
- Single Family
Est. Annual Taxes
- $39,140
Year Built
- Built in 1959
Lot Details
- 0.29 Acre Lot
- Lot Dimensions are 98x125
- Property is zoned LAR1
Parking
- 2 Car Detached Garage
Home Design
- Midcentury Modern Architecture
Interior Spaces
- 5,140 Sq Ft Home
- 2-Story Property
- Furnished
- Built-In Features
- Decorative Fireplace
- Living Room
- Dining Area
- Home Office
- Alarm System
Kitchen
- Breakfast Area or Nook
- Oven or Range
Flooring
- Carpet
- Tile
Bedrooms and Bathrooms
- 5 Bedrooms
- 5 Full Bathrooms
Laundry
- Laundry closet
- Gas Dryer Hookup
Utilities
- Central Heating and Cooling System
Community Details
- No Home Owners Association
Listing and Financial Details
- Assessor Parcel Number 2366-033-030
Ownership History
Purchase Details
Home Financials for this Owner
Home Financials are based on the most recent Mortgage that was taken out on this home.Purchase Details
Home Financials for this Owner
Home Financials are based on the most recent Mortgage that was taken out on this home.Purchase Details
Home Financials for this Owner
Home Financials are based on the most recent Mortgage that was taken out on this home.Purchase Details
Similar Homes in the area
Home Values in the Area
Average Home Value in this Area
Purchase History
| Date | Type | Sale Price | Title Company |
|---|---|---|---|
| Gift Deed | -- | -- | |
| Grant Deed | $3,200,000 | Fidelity National Title | |
| Grant Deed | $3,500,000 | Chicago Title Company | |
| Interfamily Deed Transfer | -- | None Available |
Mortgage History
| Date | Status | Loan Amount | Loan Type |
|---|---|---|---|
| Open | $2,340,000 | New Conventional | |
| Previous Owner | $1,250,000 | New Conventional | |
| Previous Owner | $2,250,000 | New Conventional |
Property History
| Date | Event | Price | Change | Sq Ft Price |
|---|---|---|---|---|
| 09/11/2023 09/11/23 | Sold | $3,200,000 | -41.8% | $623 / Sq Ft |
| 07/20/2023 07/20/23 | Pending | -- | -- | -- |
| 05/24/2023 05/24/23 | For Sale | $5,500,000 | +57.1% | $1,070 / Sq Ft |
| 08/10/2018 08/10/18 | Sold | $3,500,000 | +85.7% | $1,413 / Sq Ft |
| 08/03/2018 08/03/18 | Pending | -- | -- | -- |
| 07/18/2018 07/18/18 | For Sale | $1,885,000 | -- | $761 / Sq Ft |
Tax History Compared to Growth
Tax History
| Year | Tax Paid | Tax Assessment Tax Assessment Total Assessment is a certain percentage of the fair market value that is determined by local assessors to be the total taxable value of land and additions on the property. | Land | Improvement |
|---|---|---|---|---|
| 2024 | $39,140 | $3,200,000 | $2,087,800 | $1,112,200 |
| 2023 | $51,742 | $4,251,541 | $2,680,504 | $1,571,037 |
| 2022 | $49,321 | $4,168,179 | $2,627,946 | $1,540,233 |
| 2021 | $48,725 | $4,086,451 | $2,576,418 | $1,510,033 |
| 2019 | $41,638 | $3,500,000 | $2,500,000 | $1,000,000 |
| 2018 | $2,309 | $164,793 | $57,074 | $107,719 |
| 2016 | $2,185 | $158,395 | $54,858 | $103,537 |
| 2015 | $2,157 | $156,016 | $54,034 | $101,982 |
| 2014 | $2,174 | $152,961 | $52,976 | $99,985 |
Agents Affiliated with this Home
-
Daniel Brown

Seller's Agent in 2023
Daniel Brown
Compass
(310) 901-7405
1 in this area
46 Total Sales
-
Marcy Roth

Buyer's Agent in 2023
Marcy Roth
Douglas Elliman
(310) 539-3000
1 in this area
45 Total Sales
-
Fredrik Eklund

Buyer Co-Listing Agent in 2023
Fredrik Eklund
Douglas Elliman
(206) 423-9055
1 in this area
434 Total Sales
-
Ernie Carswell

Seller's Agent in 2018
Ernie Carswell
Sotheby's International Realty
(424) 202-3226
4 in this area
153 Total Sales
-
Spencer Daley

Seller Co-Listing Agent in 2018
Spencer Daley
Sotheby's International Realty
(424) 202-3200
31 Total Sales
Map
Source: The MLS
MLS Number: 23-273457
APN: 2366-033-030
- 4140 Elmer Ave
- 4180 Fair Ave Unit 206
- 4180 Fair Ave Unit 103
- 4180 Fair Ave Unit PH5
- 11211 Sunshine Terrace
- 4206 Arch Dr
- 4211 Arch Dr Unit 201
- 11138 Aqua Vista St Unit 3
- 11138 Aqua Vista St Unit 63
- 11138 Aqua Vista St Unit 49
- 11138 Aqua Vista St Unit 30
- 11138 Aqua Vista St Unit 66
- 4156 Tujunga Ave
- 4164 Tujunga Ave Unit 102
- 4225 Elmer Ave
- 3936 Farley Ct
- 11100 Acama St Unit 16
- 4231 Tujunga Ave Unit A
- 11316 Sunshine Terrace
- 11031 Aqua Vista St
