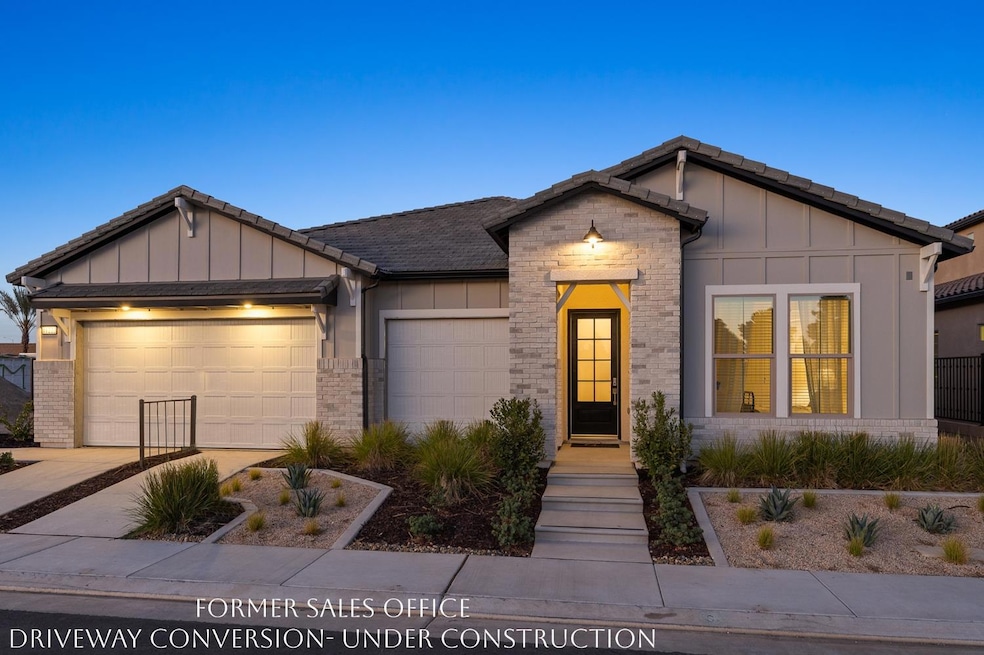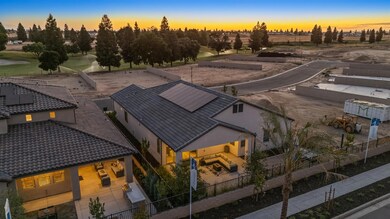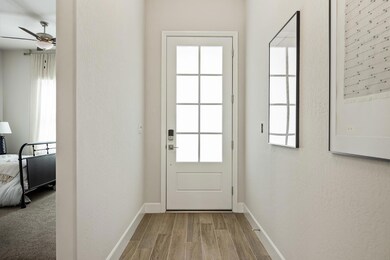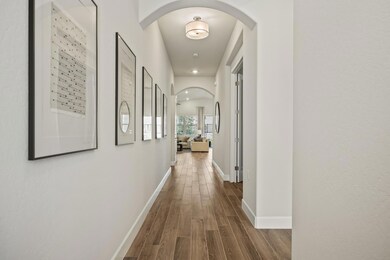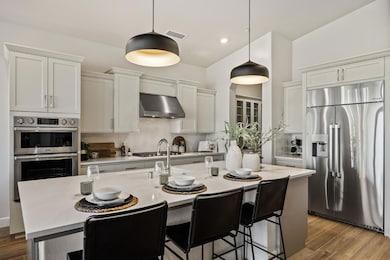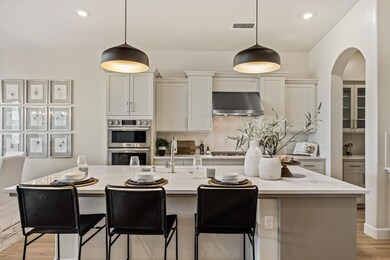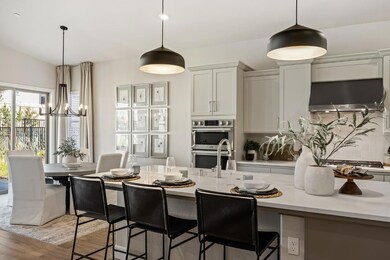11222 N Via Ravenna Dr Fresno, CA 93730
Woodward Park NeighborhoodEstimated payment $6,811/month
Highlights
- Gated Community
- Clubhouse
- Home Office
- James S. Fugman Elementary School Rated A
- 1 Fireplace
- Covered Patio or Porch
About This Home
Granville's Former Model home. Welcome to the Bella at Copper River Ranch an elegant, single-story Modern Farmhouse model offering 4 bedrooms, 3 bathrooms, and approximately 2,652 sq. ft. of living space on a 7,215 sq. ft. lot, with a three-car attached garage. Move-in ready and thoughtfully upgraded, the home includes a dedicated home office and a great room with a tiled fireplace, included 75'' Samsung QLED TV, and integrated 7.0 surround-sound speaker package with subwoofer.Finishes and features include upgraded wood-plank tile flooring in main living areas with upgraded carpet and padding in the bedrooms, painted accent walls, and whole-home soft-close cabinet doors and drawers. The kitchen showcases a premium Dacor/KitchenAid appliance package, Zellige backsplash tile, and Calacatta Gold quartz counters, plus abundant storage with a butler's pantry and walk-in pantry. Additional storage is found throughout with multiple walk-in closets. The spa-style primary bath features a luxurious rain head and dual shower heads. Designer front and backyard landscaping and 2 faux-wood blinds complete the turnkey presentation.Energy-saving and smart from the start: a 6.3 kW owned solar system, Granville Eco-Smart construction, and integrated smart-home features throughout.Situated within the Copper River Ranch community close to parks, trails, shopping, dining, and the Copper River Country Club. Zoned to Clovis Unified schools: Copper Hills Elementary (Pre-K-6), Granite Ridge Intermediate (7-8), and Clovis North High (9-12). Buyer to verify schools and enrollment.
Home Details
Home Type
- Single Family
Lot Details
- 7,215 Sq Ft Lot
- Fenced Yard
- Drip System Landscaping
- Backyard Sprinklers
- Property is zoned RS3
HOA Fees
- $95 Monthly HOA Fees
Parking
- Automatic Garage Door Opener
Home Design
- Concrete Foundation
- Tile Roof
- Stone Exterior Construction
- Stucco
Interior Spaces
- 2,652 Sq Ft Home
- 1-Story Property
- 1 Fireplace
- Living Room
- Formal Dining Room
- Home Office
Kitchen
- Eat-In Kitchen
- Breakfast Bar
- Walk-In Pantry
- Microwave
- Dishwasher
- Disposal
Flooring
- Carpet
- Tile
Bedrooms and Bathrooms
- 4 Bedrooms
- 3 Bathrooms
- Bathtub with Shower
- Separate Shower
Laundry
- Laundry in Utility Room
- Electric Dryer Hookup
Outdoor Features
- Covered Patio or Porch
Utilities
- Central Heating and Cooling System
- Tankless Water Heater
Community Details
Overview
- Greenbelt
Additional Features
- Clubhouse
- Gated Community
Map
Home Values in the Area
Average Home Value in this Area
Property History
| Date | Event | Price | List to Sale | Price per Sq Ft |
|---|---|---|---|---|
| 11/10/2025 11/10/25 | Pending | -- | -- | -- |
| 09/03/2025 09/03/25 | For Sale | $1,071,100 | -- | $404 / Sq Ft |
Source: Fresno MLS
MLS Number: 636442
- Millie Plan at Villa Palazzo - The Traditional Series
- Aria Plan at Villa Palazzo - The Traditional Series
- Cali Plan at Villa Palazzo - The Traditional Series
- Bella Plan at Villa Palazzo - The Traditional Series
- Residence 6 Plan at Villa Palazzo - Granville Estates
- Benton Plan at Villa Palazzo - The Traditional Series
- 11206 N Via Ravenna Dr
- 2849 Corteza Dr
- Canto Plan at Copper River - Ariette
- Camden Plan at Copper River - Madison
- Kinsley Plan at Copper River - Madison
- Sonata Plan at Copper River - Ariette
- Lydian Plan at Copper River - Ariette
- Harlow Plan at Copper River - Madison
- Camden Plus Plan at Copper River - Madison
- Juniper Plan at Copper River - Madison
- Amelia Plan at Copper River - Madison
- Kennedy Plan at Copper River - Madison
- Brio Plan at Copper River - Ariette
- 2873 Corteza Dr
