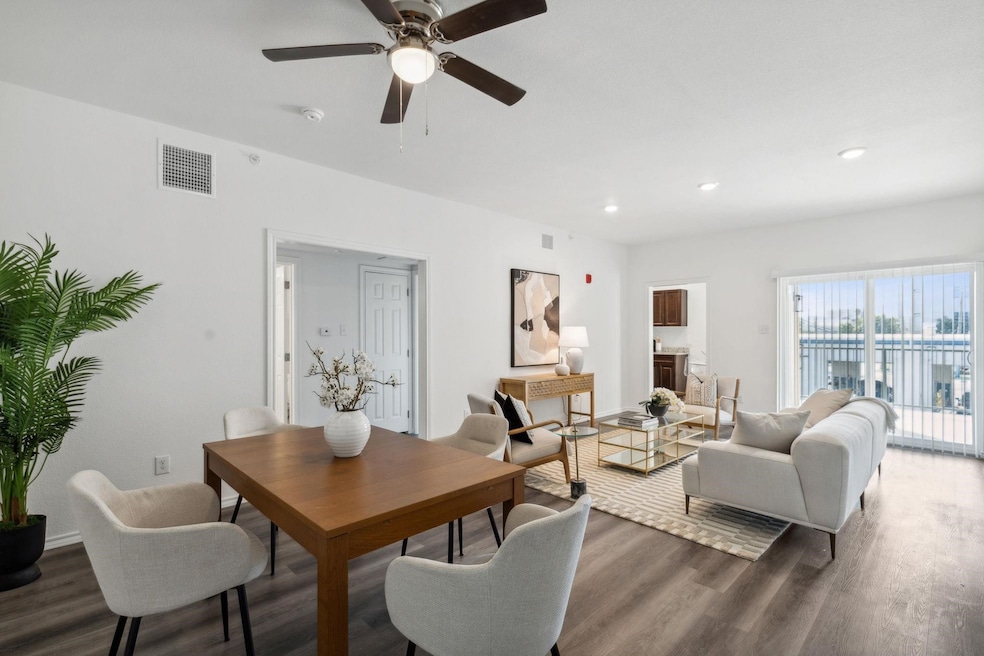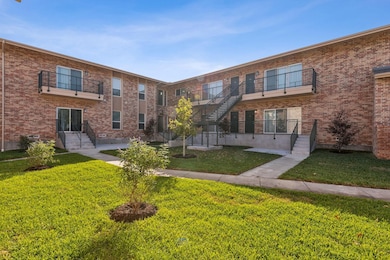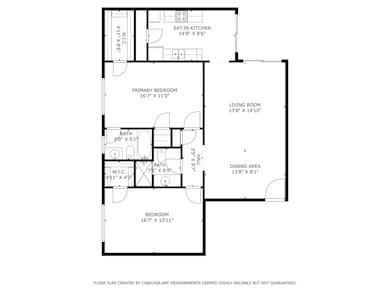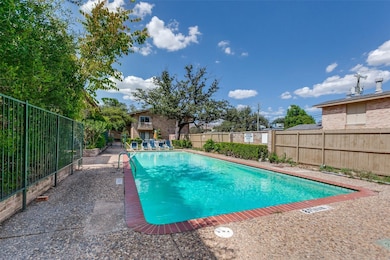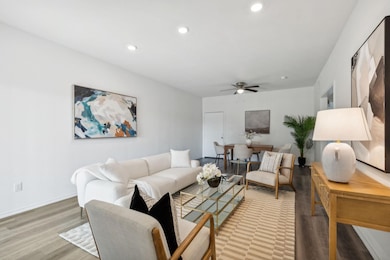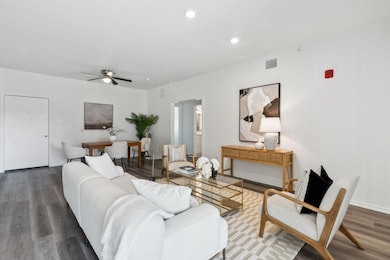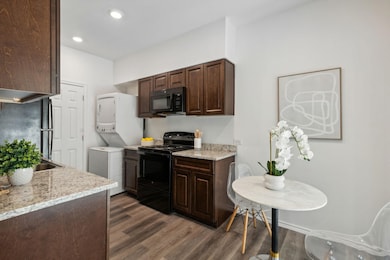11222 Park Central Place Unit D Dallas, TX 75230
Preston Hollow NeighborhoodEstimated payment $1,874/month
Highlights
- New Construction
- 9.34 Acre Lot
- Ceramic Tile Flooring
- In Ground Pool
- Traditional Architecture
- 1-Story Property
About This Home
11222 Park Central Place is a beautifully appointed NEW Construction Condo in vibrant Dallas! Never lived in since being rebuilt in 2024. This charming 2nd-floor unit offers two spacious bedrooms and two modern bathrooms, providing ample space for comfort and relaxation. HOA includes ALL utilities! Step inside to discover an inviting open-concept living area flooded with natural light that is perfect for entertaining and unwinding with low-maintenance laminate flooring throughout. The kitchen is a delight, featuring granite countertops and electric appliances. Retreat to the primary bedroom, complete with a private ensuite bath. Enjoy the convenience of in-unit laundry and generous storage throughout. Located in a lively community, this complex offers access to numerous amenities and a dynamic lifestyle. Don’t miss the opportunity to make this delightful property your own! Schedule your Showing today!...
Listing Agent
Compass RE Texas, LLC. Brokerage Phone: 520-349-1125 License #0704553 Listed on: 11/03/2025

Property Details
Home Type
- Condominium
Est. Annual Taxes
- $933
Year Built
- Built in 2024 | New Construction
HOA Fees
- $740 Monthly HOA Fees
Home Design
- Traditional Architecture
- Brick Exterior Construction
- Slab Foundation
- Composition Roof
- Wood Siding
Interior Spaces
- 1,152 Sq Ft Home
- 1-Story Property
- Decorative Lighting
Kitchen
- Electric Oven
- Electric Range
- Microwave
- Dishwasher
Flooring
- Laminate
- Ceramic Tile
Bedrooms and Bathrooms
- 2 Bedrooms
- 2 Full Bathrooms
Home Security
Parking
- 1 Carport Space
- Assigned Parking
Pool
- In Ground Pool
Schools
- Kramer Elementary School
- Hillcrest High School
Utilities
- Central Heating and Cooling System
- Electric Water Heater
- High Speed Internet
- Cable TV Available
Listing and Financial Details
- Assessor Parcel Number 00000705949240000
- Tax Block 7280
Community Details
Overview
- Association fees include all facilities, management, electricity, gas, insurance, ground maintenance, maintenance structure, sewer, trash, utilities, water
- Goodwin Association
- Park Central Condo Subdivision
Security
- Fire and Smoke Detector
Map
Home Values in the Area
Average Home Value in this Area
Tax History
| Year | Tax Paid | Tax Assessment Tax Assessment Total Assessment is a certain percentage of the fair market value that is determined by local assessors to be the total taxable value of land and additions on the property. | Land | Improvement |
|---|---|---|---|---|
| 2025 | $1,091 | $230,880 | $61,000 | $169,880 |
| 2024 | $1,091 | $85,940 | $61,000 | $24,940 |
| 2023 | $1,091 | $40,670 | $40,670 | $0 |
| 2022 | $1,017 | $40,670 | $40,670 | $0 |
| 2021 | $1,073 | $40,670 | $40,670 | $0 |
| 2020 | $1,830 | $67,460 | $40,670 | $26,790 |
| 2019 | $4,206 | $147,810 | $40,670 | $107,140 |
| 2018 | $4,019 | $147,810 | $40,670 | $107,140 |
| 2017 | $3,247 | $119,390 | $20,330 | $99,060 |
| 2016 | $2,597 | $95,510 | $20,330 | $75,180 |
| 2015 | $1,524 | $79,590 | $20,330 | $59,260 |
| 2014 | $1,524 | $73,910 | $16,270 | $57,640 |
Property History
| Date | Event | Price | List to Sale | Price per Sq Ft |
|---|---|---|---|---|
| 11/03/2025 11/03/25 | For Sale | $199,900 | -- | $174 / Sq Ft |
Purchase History
| Date | Type | Sale Price | Title Company |
|---|---|---|---|
| Warranty Deed | -- | None Available | |
| Vendors Lien | -- | Rtt | |
| Vendors Lien | -- | Rtt |
Mortgage History
| Date | Status | Loan Amount | Loan Type |
|---|---|---|---|
| Previous Owner | $65,250 | New Conventional | |
| Previous Owner | $50,400 | Fannie Mae Freddie Mac |
Source: North Texas Real Estate Information Systems (NTREIS)
MLS Number: 21102515
APN: 00000705949240000
- 11218 Park Central Place Unit B
- 11312 Park Central Place Unit A
- 11310 Park Central Place Unit A
- 11344 Park Central Place Unit B
- 11330 Park Central Place Unit C
- 11400 Park Central Place Unit C
- 11334 Park Central Place Unit C
- 11102 Valleydale Dr Unit A
- 11150 Valleydale Dr Unit A
- 11118 Valleydale Dr Unit A
- 11114 Valleydale Dr Unit D
- 11104 Valleydale Dr Unit B
- 11104 Valleydale Dr Unit C
- 7720 Idlewood Ln
- 7931 Royal Ln Unit 216
- 7931 Royal Ln Unit 215G
- 11514 Valleydale Dr
- 7801 Royal Ln
- 7924 Royal Ln Unit 106
- 7908 Royal Ln Unit 122
- 11234 Park Central Place Unit C
- 11218 Park Central Place Unit C
- 11306 Park Central Place Unit D
- 11237 Park Central Place
- 11400 Park Central Place Unit C
- 11114 Valleydale Dr Unit D
- 11110 Valleydale Dr Unit B
- 7904 Royal Ln Unit 126
- 7904 Royal Ln Unit 227
- 7920 Royal Ln Unit 101
- 7812 Royal Ln Unit C
- 7812 Royal Ln Unit 210
- 7712 Royal Ln Unit 209
- 7718 Royal Ln Unit 115
- 30 Vanguard Way
- 10951 Stone Canyon Rd
- 10931 Stone Canyon Rd
- 7927 Forest Ln
- 9308 Rockmount Dr
- 7515 Lavendale Ave
